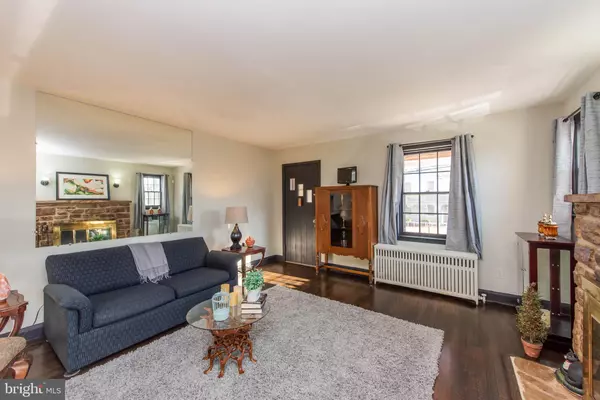$339,900
$339,900
For more information regarding the value of a property, please contact us for a free consultation.
6 Beds
3 Baths
1,795 SqFt
SOLD DATE : 03/22/2021
Key Details
Sold Price $339,900
Property Type Single Family Home
Sub Type Detached
Listing Status Sold
Purchase Type For Sale
Square Footage 1,795 sqft
Price per Sqft $189
Subdivision Overlea
MLS Listing ID MDBC516622
Sold Date 03/22/21
Style Cottage
Bedrooms 6
Full Baths 3
HOA Y/N N
Abv Grd Liv Area 1,795
Originating Board BRIGHT
Year Built 1952
Annual Tax Amount $3,907
Tax Year 2021
Lot Size 0.383 Acres
Acres 0.38
Lot Dimensions 1.00 x
Property Description
Fantastic multi-family investment opportunity set on 0.38 acres in Overlea! An inviting stone building houses 3 fully appointed units with a total of 6 bedrooms and 3 full baths over 3,111 sqft, including fresh paint and beautiful refinished dark wood floors. Unit 1 - main level: country kitchen, breakfast bar, dining room, a living room with wood burning fireplace, and full bath. Unit 2 - open concept with a country kitchen and new stove, living room, a bedroom, a full bath, a separate entrance, and dedicated storage. Unit 3 - lower level: kitchen, bedroom with hardwoods, a full bath, and a living room-dining room combo. 6+ car parking, roof and downspouts [2019], Furnace-heating system refurbished [2020], new stone sidewalk, asphalt driveway. Close to commuter routes, shops, dining, Thurgood Marshall BWI Airport, and more. Upper level unit previously generated $1000/month rental income.
Location
State MD
County Baltimore
Zoning RES
Rooms
Other Rooms Living Room, Dining Room, Primary Bedroom, Bedroom 2, Bedroom 4, Bedroom 5, Kitchen, Den, 2nd Stry Fam Rm, Laundry, Storage Room, Bonus Room
Basement Connecting Stairway, Daylight, Partial, Full, Heated, Improved, Interior Access, Outside Entrance, Side Entrance, Sump Pump, Walkout Stairs
Main Level Bedrooms 3
Interior
Interior Features 2nd Kitchen, Attic, Carpet, Ceiling Fan(s), Entry Level Bedroom, Floor Plan - Traditional, Formal/Separate Dining Room, Kitchen - Eat-In, Kitchen - Table Space, Wood Floors
Hot Water Natural Gas
Heating Radiator
Cooling Window Unit(s)
Flooring Carpet, Ceramic Tile, Hardwood, Vinyl
Fireplaces Number 1
Fireplaces Type Brick, Mantel(s), Wood
Equipment Dishwasher, Dryer, Extra Refrigerator/Freezer, Oven - Self Cleaning, Oven - Single, Oven/Range - Gas, Refrigerator, Washer, Water Heater
Fireplace Y
Window Features Wood Frame
Appliance Dishwasher, Dryer, Extra Refrigerator/Freezer, Oven - Self Cleaning, Oven - Single, Oven/Range - Gas, Refrigerator, Washer, Water Heater
Heat Source Natural Gas, Electric
Laundry Basement
Exterior
Exterior Feature Deck(s), Porch(es)
Water Access N
View Garden/Lawn
Roof Type Asphalt,Shingle
Accessibility None
Porch Deck(s), Porch(es)
Garage N
Building
Lot Description Front Yard, Open, Rear Yard, SideYard(s)
Story 3
Sewer Public Sewer
Water Public
Architectural Style Cottage
Level or Stories 3
Additional Building Above Grade, Below Grade
Structure Type Plaster Walls
New Construction N
Schools
Elementary Schools Elmwood
Middle Schools Parkville Middle & Center Of Technology
High Schools Overlea High & Academy Of Finance
School District Baltimore County Public Schools
Others
Senior Community No
Tax ID 04141419000776
Ownership Fee Simple
SqFt Source Assessor
Security Features Carbon Monoxide Detector(s),Main Entrance Lock,Monitored,Motion Detectors,Smoke Detector
Special Listing Condition Standard
Read Less Info
Want to know what your home might be worth? Contact us for a FREE valuation!

Our team is ready to help you sell your home for the highest possible price ASAP

Bought with Markus " Mager • Redfin Corp
GET MORE INFORMATION
Licensed Real Estate Broker







