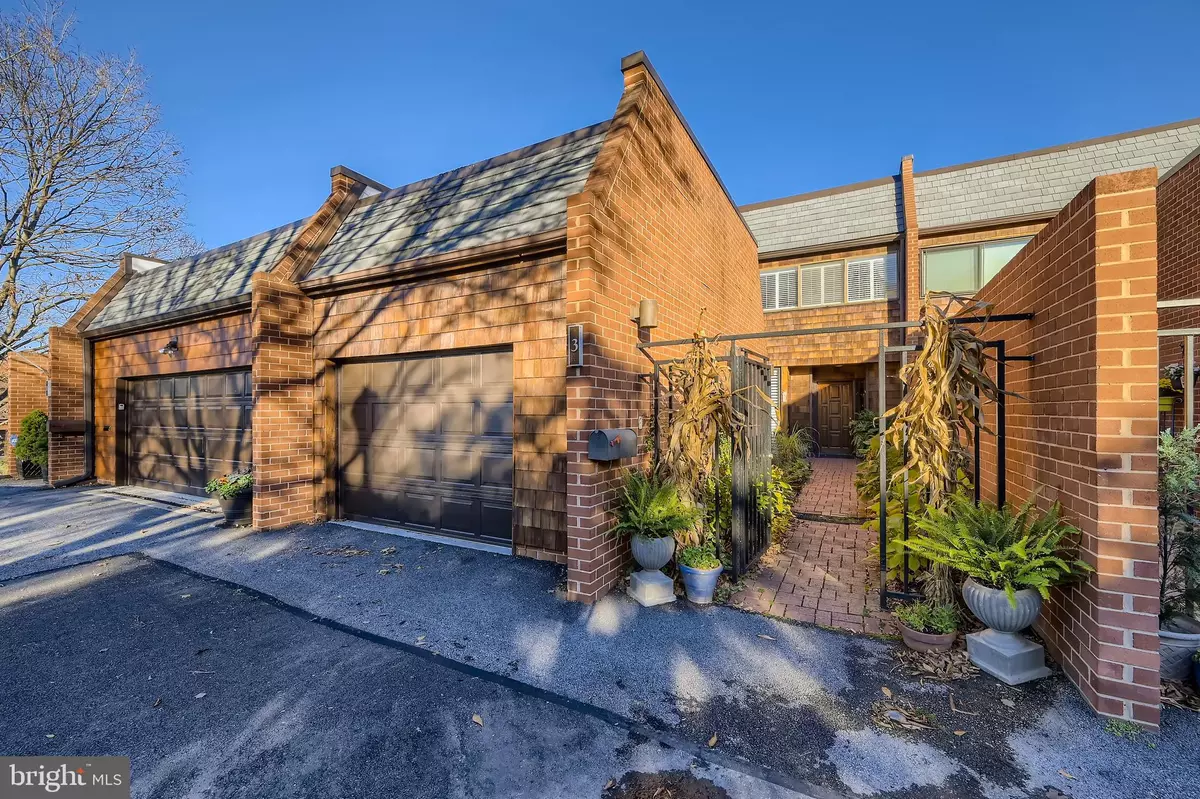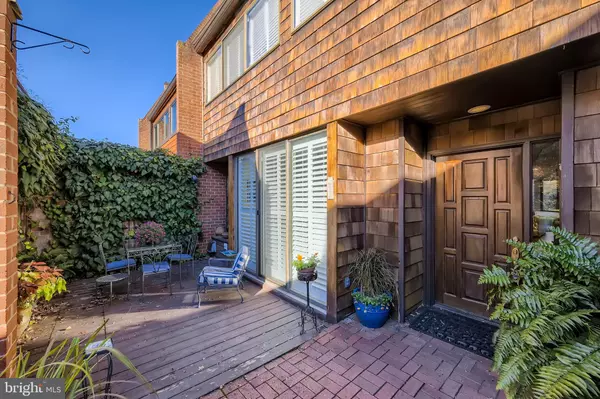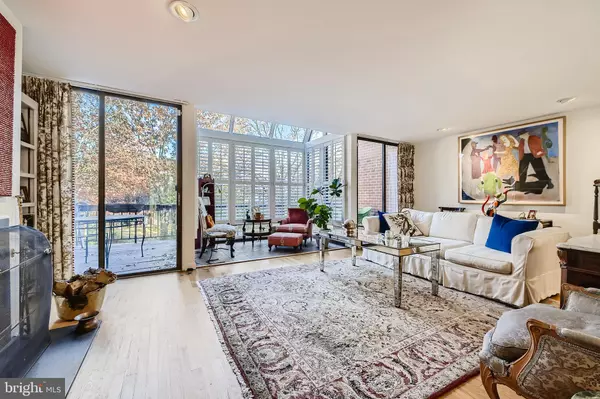$439,500
$439,500
For more information regarding the value of a property, please contact us for a free consultation.
4 Beds
4 Baths
2,628 SqFt
SOLD DATE : 01/07/2022
Key Details
Sold Price $439,500
Property Type Townhouse
Sub Type Interior Row/Townhouse
Listing Status Sold
Purchase Type For Sale
Square Footage 2,628 sqft
Price per Sqft $167
Subdivision Ruxton Crossing
MLS Listing ID MDBC2016362
Sold Date 01/07/22
Style Contemporary
Bedrooms 4
Full Baths 3
Half Baths 1
HOA Fees $370/mo
HOA Y/N Y
Abv Grd Liv Area 2,128
Originating Board BRIGHT
Year Built 1978
Annual Tax Amount $5,722
Tax Year 2020
Lot Size 2,640 Sqft
Acres 0.06
Property Description
Welcome home to 3 Malibu court and 3 levels of living space and a very happy vibe! Custom plantation shutters cover every window, to protect you from the natural light which floods this home and keeps it sunny and bright. From the moment you open the wrought iron gate, you are greeted by a gardeners oasis in your front patio. The oversized 1 car garage has a new garage door. An open living space boasts hardwood floors throughout and has been recently painted. The lower level features a bedroom, full bath and walk out to the backyard from the family room. Second floor boasts 3 spacious bedrooms and excellent closet space.
This home has been nicely maintained and is the perfect size for a family or single person. Enjoy the pool and tennis courts in the summer months. The roof of 3 Malibu Court is maintained by the HOA.
Location
State MD
County Baltimore
Zoning BC
Rooms
Basement Daylight, Partial, Drainage System, Fully Finished, Improved, Heated, Walkout Level, Water Proofing System, Interior Access
Interior
Interior Features Attic/House Fan, Built-Ins, Carpet, Ceiling Fan(s), Cedar Closet(s), Floor Plan - Open, Formal/Separate Dining Room, Kitchen - Eat-In, Kitchen - Table Space, Laundry Chute, Walk-in Closet(s), Wood Floors
Hot Water Oil
Heating Forced Air
Cooling Central A/C
Flooring Hardwood
Fireplaces Number 1
Equipment Dishwasher, Disposal, Dryer, Exhaust Fan, Microwave, Oven/Range - Electric, Refrigerator, Washer - Front Loading, Water Heater
Fireplace Y
Appliance Dishwasher, Disposal, Dryer, Exhaust Fan, Microwave, Oven/Range - Electric, Refrigerator, Washer - Front Loading, Water Heater
Heat Source Oil
Laundry Lower Floor
Exterior
Parking Features Garage - Front Entry
Garage Spaces 2.0
Utilities Available Cable TV Available
Amenities Available Common Grounds, Pool - Outdoor, Tennis Courts
Water Access N
Accessibility None
Total Parking Spaces 2
Garage Y
Building
Story 3
Foundation Block
Sewer Public Sewer
Water Public
Architectural Style Contemporary
Level or Stories 3
Additional Building Above Grade, Below Grade
New Construction N
Schools
School District Baltimore County Public Schools
Others
Pets Allowed Y
HOA Fee Include All Ground Fee,Common Area Maintenance,Insurance,Lawn Maintenance,Management,Pool(s),Reserve Funds,Road Maintenance,Snow Removal,Sewer,Trash,Water
Senior Community No
Tax ID 04081700014565
Ownership Fee Simple
SqFt Source Assessor
Security Features Electric Alarm,Security Gate
Acceptable Financing Conventional, FHA, Cash
Horse Property N
Listing Terms Conventional, FHA, Cash
Financing Conventional,FHA,Cash
Special Listing Condition Standard
Pets Allowed Cats OK, Dogs OK
Read Less Info
Want to know what your home might be worth? Contact us for a FREE valuation!

Our team is ready to help you sell your home for the highest possible price ASAP

Bought with Cara Cohen • Compass
GET MORE INFORMATION
Licensed Real Estate Broker







