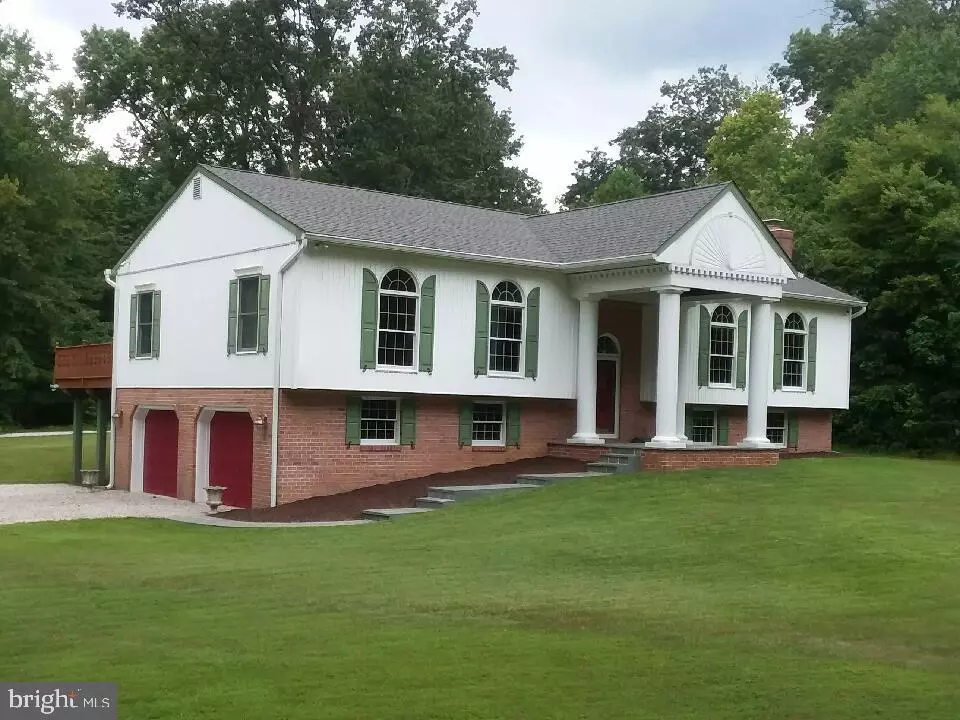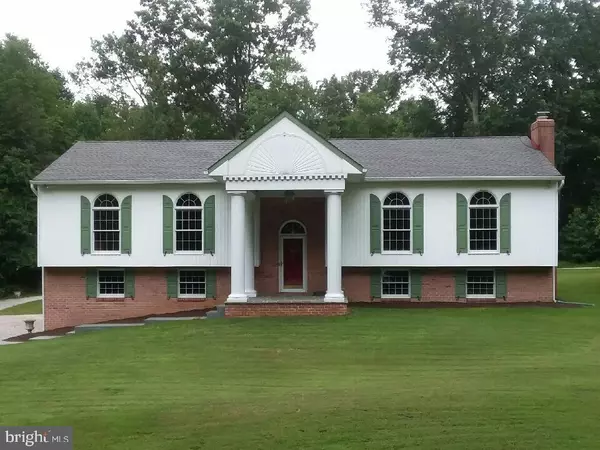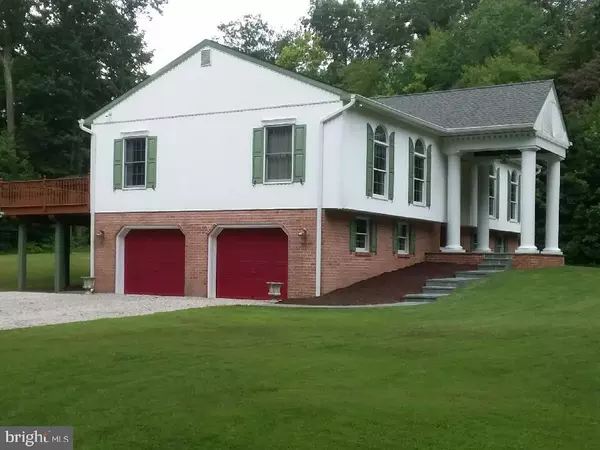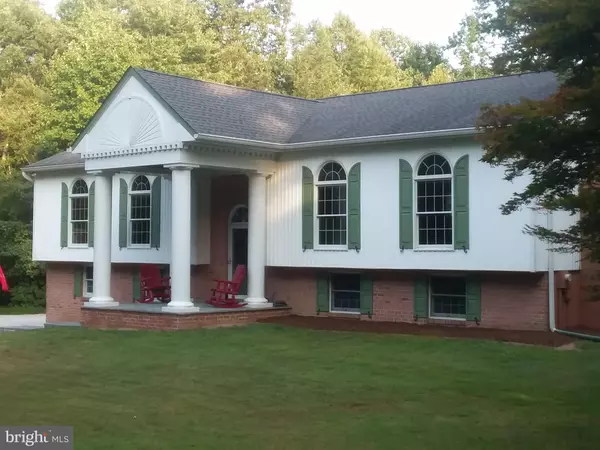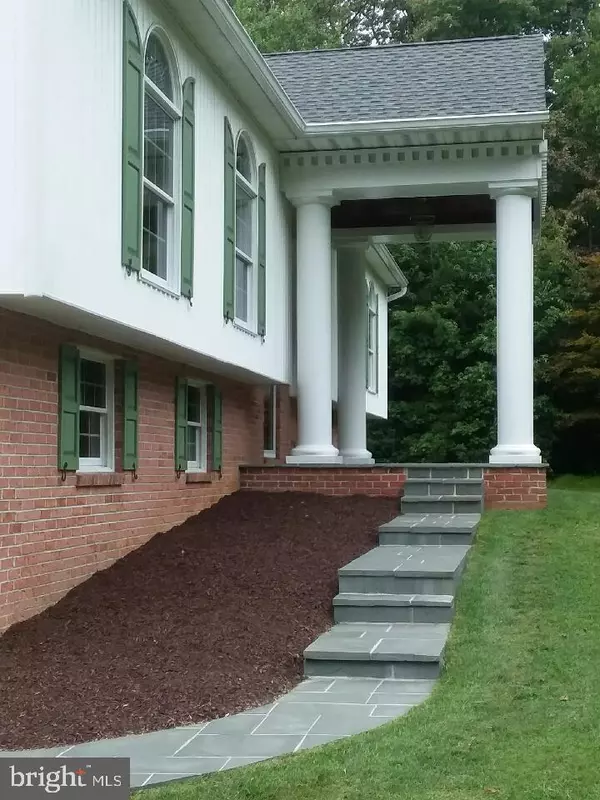$585,000
$595,000
1.7%For more information regarding the value of a property, please contact us for a free consultation.
3 Beds
2 Baths
1,788 SqFt
SOLD DATE : 10/29/2021
Key Details
Sold Price $585,000
Property Type Single Family Home
Sub Type Detached
Listing Status Sold
Purchase Type For Sale
Square Footage 1,788 sqft
Price per Sqft $327
Subdivision Nondev
MLS Listing ID MDCC2001164
Sold Date 10/29/21
Style Bi-level,Split Foyer
Bedrooms 3
Full Baths 2
HOA Y/N N
Abv Grd Liv Area 1,788
Originating Board BRIGHT
Year Built 1993
Annual Tax Amount $3,940
Tax Year 2021
Lot Size 16.980 Acres
Acres 16.98
Property Description
COMPLETELY PRIVATE! Just Move-In And Exhale... Bordered By Mature Woodlands! Custom Built Bi-Level With A Neoclassical Style Entry, Lovingly Cared For From Day One By The Original Owner. Nestled In The Heart Of The Elk Neck Peninsula With Nearly 17 Acres Of Pristine Forest Where Wildlife Abounds As Seen By Beautiful Views From Every Window And The Expansive Rear Deck! This Beautiful Master Crafted 3 Bedroom, 2 Bath Home Has An Open Floor Plan, Stunning Great Room With Round Top Floor To Ceiling Windows And Brick-Wood Burning Fireplace. 9ft Ceilings Throughout With Velox Skylights Strategically Placed For Plenty Of Light. Expansive Kitchen With Stainless Steel Appliances And Glass Cooktop Make Entertaining A Breeze. Bathrooms Have Granite Top Sinks And Vanity. The Master Bath Is Pre-Plumbed And Ready If You Someday Wish To Add In A Tub. The Third Bedroom Is Currently Used As An Office With Hardwood Flooring And Etched Glass French Doors That Would Make It A Great Nursery Or Play Room. The Home Is Equipped With Central A/C, Oil Burner Furnace With Heat Pump Back Up Ready To Go. The Lower Level Has Improvements And With Large Windows And Walk Out To Garage Can Easily Finish To Adapt To Many Uses. The Built-In 24 X 27 ft Built In Garage And Work Areas Are Heated With An Independent Thermostatically Controlled 3,500 Btu Propane Furnace, 220 Electrical & Dual Garage Door Openers. An Electrical System Sub-Panel Has Been Installed To Accommodate The Portable Whole House Generator. There's An Avigilon Multi-Camera Alarmed Security System With Computer Monitoring Surveillance 24/7 And Can Remote To Your Cell Phone. Outside The Grandiose Front Porch And Sidewalks Are Paved In Beautiful Pennsylvania Blue Flagstone. The Gutters And Downspouts Are All Larger Sized And Commercial Grade. The Expansive 950 Sq. Ft. Rear Deck Spans The Entire Length Of The Home With French Style Doors That Walk Out From The Dining Room And The Master Bedroom Suite. All Driveways And Parking Areas On The Property Are Crushed Stone; The 1,000 Foot Shared Drive Easement To The Property Was Blacktopped In 2017. Plenty Of On-Site Storage With A 10X20 Storage Shed And A Multi-Use 30X40 Pole Barn With Concrete Floor And Sliding Bay Door For Equipment And/Or Material Storage Or Additional Vehicles Garage Parking Spaces. All House Windows Have New Screens (Some Are Wrapped And Stored In The Shed For The Winter). Your Own Secluded And Very Private Retreat Near The Elk Neck State Forest, Yet Just Minutes From Downtown North East Old Town Shops, Restaurants, Several Marinas With Beaches, Boat Launch And Slips And The Claremont Airport Too Will Offer You A Quick Flight Option If You Need To Get To A Short Notice Engagement Or Distant Destination! Route 40 And Interstate 95 Are Just Moments Away! This Is Quite The Impressive Location! The Property Welcomes An Abundance Of Wildlife, Which Is Perfect For Hunting, Bird Watching, And Those Who Simply Appreciate All Nature Has To Offer.
You Dont Want To Let This Opportunity Get Away From You - Call, Text Or Email Now To Request Your Private Showing!
Location
State MD
County Cecil
Zoning RR
Direction North
Rooms
Other Rooms Dining Room, Primary Bedroom, Bedroom 2, Bedroom 3, Kitchen, Foyer, Great Room, Laundry, Primary Bathroom
Basement Unfinished, Walkout Level, Improved
Main Level Bedrooms 3
Interior
Interior Features Floor Plan - Open, Kitchen - Island, Recessed Lighting, Skylight(s)
Hot Water Electric
Heating Heat Pump(s)
Cooling Central A/C
Fireplaces Number 1
Fireplaces Type Brick, Wood
Equipment Cooktop - Down Draft, Dishwasher, Dryer - Electric, Energy Efficient Appliances, Oven - Wall, Refrigerator, Trash Compactor, Washer
Fireplace Y
Appliance Cooktop - Down Draft, Dishwasher, Dryer - Electric, Energy Efficient Appliances, Oven - Wall, Refrigerator, Trash Compactor, Washer
Heat Source Oil
Laundry Basement
Exterior
Parking Features Built In, Garage Door Opener, Inside Access
Garage Spaces 2.0
Water Access N
View Trees/Woods
Accessibility None
Attached Garage 2
Total Parking Spaces 2
Garage Y
Building
Lot Description Backs to Trees, Not In Development, Premium, Secluded
Story 2
Sewer Gravity Sept Fld
Water Well
Architectural Style Bi-level, Split Foyer
Level or Stories 2
Additional Building Above Grade, Below Grade
New Construction N
Schools
School District Cecil County Public Schools
Others
Senior Community No
Tax ID 0805040817
Ownership Fee Simple
SqFt Source Estimated
Acceptable Financing Cash, Conventional, FHA, Rural Development, USDA, VA
Listing Terms Cash, Conventional, FHA, Rural Development, USDA, VA
Financing Cash,Conventional,FHA,Rural Development,USDA,VA
Special Listing Condition Standard
Read Less Info
Want to know what your home might be worth? Contact us for a FREE valuation!

Our team is ready to help you sell your home for the highest possible price ASAP

Bought with Donnie M Horton • RE/MAX Chesapeake
GET MORE INFORMATION
Licensed Real Estate Broker


