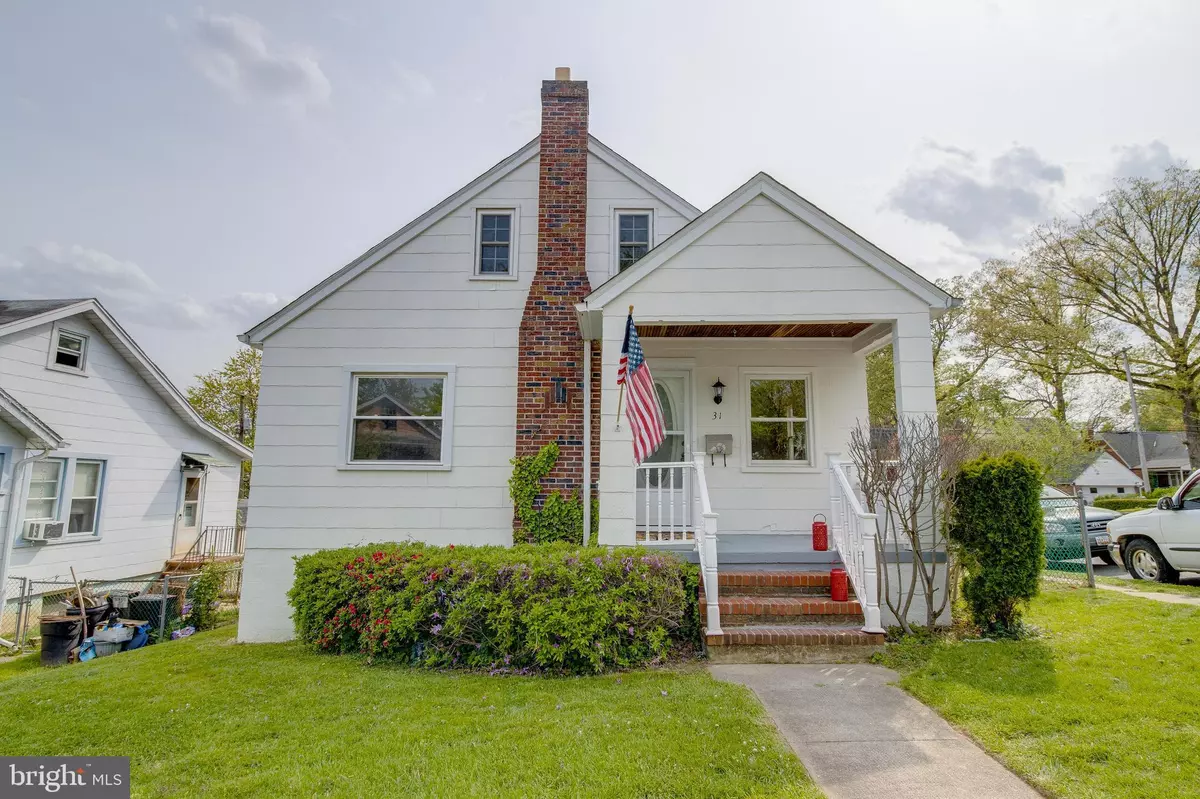$235,000
$215,000
9.3%For more information regarding the value of a property, please contact us for a free consultation.
4 Beds
1 Bath
1,377 SqFt
SOLD DATE : 06/28/2021
Key Details
Sold Price $235,000
Property Type Single Family Home
Sub Type Detached
Listing Status Sold
Purchase Type For Sale
Square Footage 1,377 sqft
Price per Sqft $170
Subdivision Overlea Manor
MLS Listing ID MDBC527816
Sold Date 06/28/21
Style Cape Cod
Bedrooms 4
Full Baths 1
HOA Y/N N
Abv Grd Liv Area 1,377
Originating Board BRIGHT
Year Built 1940
Annual Tax Amount $2,581
Tax Year 2021
Lot Size 5,400 Sqft
Acres 0.12
Property Description
Welcome home to this adorable detached cape cod in Overlea! Come on in through the charming front porch and into the light filled living room. The walls have just recently been repainted and the floors refinished for the next owner. The living room flows right into the large dining area and back into the kitchen! Enjoy plenty of space for entertaining friends and family in the open main level. Head back to find two bedrooms and a full bathroom on the main level tucked away from the living space. The beautiful hardwoods carry throughout the bedrooms! The second bedroom provides access onto the porch, a perfect spot to enjoy coffee in the morning. The upstairs level is filled with light from multiple windows and has flexible space which could be used as another bedroom, an office, or craft room. The lower level is fully carpeted and boasts an additional living space as well as another bedroom. The door in the kitchen leads out to the porch overlooking the large fully fenced grass filled backyard! There is room for two cars to park in the backyard and there is on-street parking available. The backyard has plenty of space to make it into an outdoor oasis! Come visit this home and make an offer before it's gone!
Location
State MD
County Baltimore
Zoning RESIDENTIAL
Direction Northeast
Rooms
Other Rooms Living Room, Dining Room, Bedroom 2, Bedroom 3, Bedroom 4, Kitchen, Bedroom 1
Basement Connecting Stairway, Daylight, Partial, Improved, Outside Entrance, Poured Concrete, Walkout Level, Fully Finished
Main Level Bedrooms 2
Interior
Interior Features Ceiling Fan(s), Combination Kitchen/Dining, Crown Moldings, Floor Plan - Open, Floor Plan - Traditional
Hot Water 60+ Gallon Tank, Natural Gas
Heating Radiator
Cooling Ceiling Fan(s)
Flooring Carpet, Hardwood, Vinyl, Other
Equipment Built-In Microwave, Dishwasher, Dryer - Electric, Dryer - Front Loading, Oven - Self Cleaning, Oven/Range - Gas, Washer, Water Heater
Fireplace N
Window Features Double Hung,Screens
Appliance Built-In Microwave, Dishwasher, Dryer - Electric, Dryer - Front Loading, Oven - Self Cleaning, Oven/Range - Gas, Washer, Water Heater
Heat Source Natural Gas
Laundry Basement
Exterior
Exterior Feature Deck(s), Porch(es)
Garage Spaces 1.0
Fence Chain Link
Water Access N
Roof Type Asbestos Shingle
Accessibility None
Porch Deck(s), Porch(es)
Total Parking Spaces 1
Garage N
Building
Story 3
Foundation Block
Sewer Public Sewer
Water Public
Architectural Style Cape Cod
Level or Stories 3
Additional Building Above Grade, Below Grade
Structure Type 9'+ Ceilings,Plaster Walls
New Construction N
Schools
Elementary Schools Fullerton
Middle Schools Parkville
High Schools Parkville
School District Baltimore County Public Schools
Others
Senior Community No
Tax ID 04141419009500
Ownership Fee Simple
SqFt Source Assessor
Security Features Smoke Detector
Horse Property N
Special Listing Condition Standard
Read Less Info
Want to know what your home might be worth? Contact us for a FREE valuation!

Our team is ready to help you sell your home for the highest possible price ASAP

Bought with Alieu Wurie • Samson Properties
GET MORE INFORMATION
Licensed Real Estate Broker







