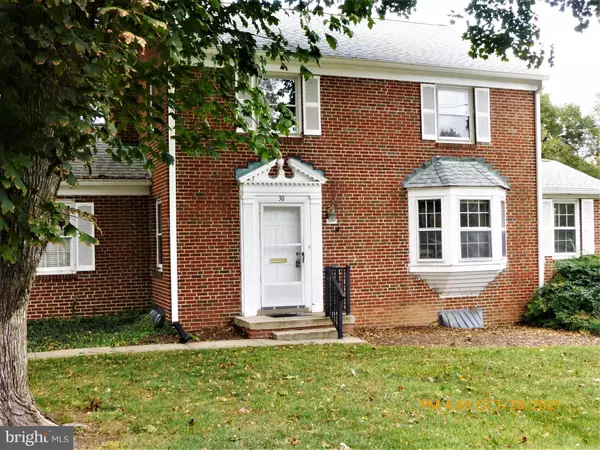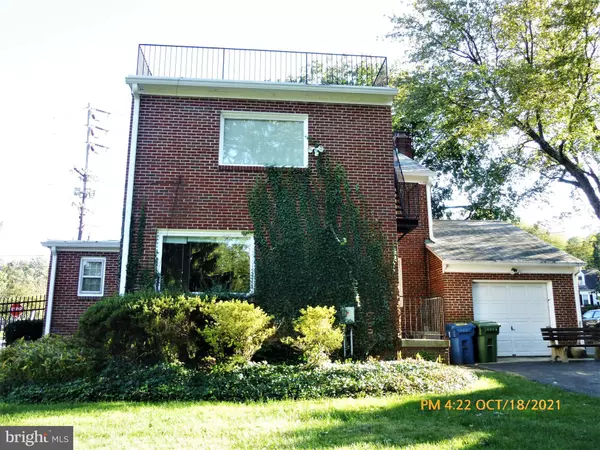$518,151
$518,151
For more information regarding the value of a property, please contact us for a free consultation.
5 Beds
4 Baths
2,548 SqFt
SOLD DATE : 12/06/2021
Key Details
Sold Price $518,151
Property Type Single Family Home
Sub Type Detached
Listing Status Sold
Purchase Type For Sale
Square Footage 2,548 sqft
Price per Sqft $203
Subdivision Realty Park
MLS Listing ID MDMC2021426
Sold Date 12/06/21
Style Colonial
Bedrooms 5
Full Baths 3
Half Baths 1
HOA Y/N N
Abv Grd Liv Area 2,033
Originating Board BRIGHT
Year Built 1940
Annual Tax Amount $4,897
Tax Year 2021
Lot Size 9,151 Sqft
Acres 0.21
Property Description
Large Brick home with 5 bedrooms (one bedroom/office and full bath on the main level) and 3 baths. Was last used as a guest house. May have the potential for Bed and Breakfast use (buyer to check with appropriate authorities). Well maintained. Main level has a large living room with fireplace, separate dining room with built-in, large breakfast area with built-ins off the kitchen, main level bedroom/office with full bath.
Upper level has 4 bedrooms 3 large, one with on-suite and 1 smaller bedroom and a full hall bath. All the bedrooms have good size closets.
Seller says hardwood under carpet on main and upper levels - condition unknown.
Lower level is finished and contains the laundry area with included washer and dryer.
Nice yard with partial fencing and lots of parking.
________________
Flat roof area is fenced for roof maintenance see pictures. Property may have the potential for an actual roof deck (buyer to check with county for rules and regulations).
Due to steepness of roof stairs access will be made available to home inspector or to others by appointment after initial showing.
Tax Assessment information is an estimate. This property has been subdivided from a larger parcel. Assessment information, taxes and fees for this parcel are in process with Montgomery County and are not yet available.
Location
State MD
County Montgomery
Zoning R-90
Rooms
Other Rooms Living Room, Dining Room, Kitchen, Breakfast Room, Recreation Room
Basement Full, Fully Finished
Main Level Bedrooms 1
Interior
Interior Features Breakfast Area, Built-Ins, Carpet, Dining Area, Entry Level Bedroom, Formal/Separate Dining Room, Floor Plan - Traditional, Walk-in Closet(s)
Hot Water Natural Gas
Heating Central
Cooling Central A/C
Flooring Carpet, Vinyl
Fireplaces Number 1
Equipment Built-In Microwave, Built-In Range, Dishwasher, Disposal, Dryer - Electric, Oven/Range - Electric, Refrigerator, Washer
Appliance Built-In Microwave, Built-In Range, Dishwasher, Disposal, Dryer - Electric, Oven/Range - Electric, Refrigerator, Washer
Heat Source Natural Gas
Exterior
Parking Features Garage - Rear Entry
Garage Spaces 5.0
Fence Partially
Water Access N
Accessibility Level Entry - Main
Attached Garage 1
Total Parking Spaces 5
Garage Y
Building
Lot Description Corner, Front Yard, Level, Rear Yard
Story 3
Foundation Block
Sewer Public Sewer
Water Public
Architectural Style Colonial
Level or Stories 3
Additional Building Above Grade, Below Grade
New Construction N
Schools
Elementary Schools Gaithersburg
Middle Schools Gaithersburg
High Schools Gaithersburg
School District Montgomery County Public Schools
Others
Senior Community No
Tax ID 0903860081
Ownership Fee Simple
SqFt Source Estimated
Acceptable Financing Cash, Conventional, FHA, VA
Horse Property N
Listing Terms Cash, Conventional, FHA, VA
Financing Cash,Conventional,FHA,VA
Special Listing Condition Standard
Read Less Info
Want to know what your home might be worth? Contact us for a FREE valuation!

Our team is ready to help you sell your home for the highest possible price ASAP

Bought with Brendan R Spear • Caprika Realty
GET MORE INFORMATION
Licensed Real Estate Broker







