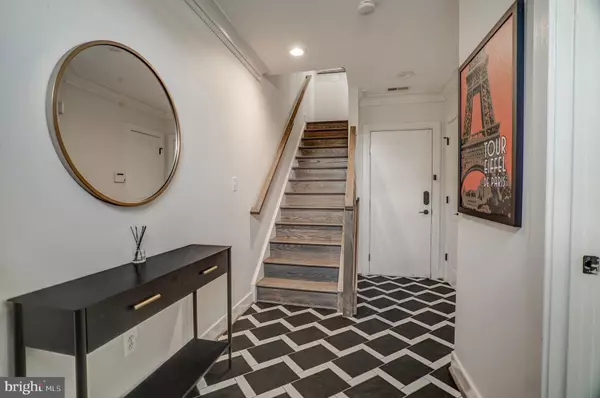$1,405,000
$1,449,900
3.1%For more information regarding the value of a property, please contact us for a free consultation.
4 Beds
5 Baths
2,538 SqFt
SOLD DATE : 01/03/2022
Key Details
Sold Price $1,405,000
Property Type Townhouse
Sub Type End of Row/Townhouse
Listing Status Sold
Purchase Type For Sale
Square Footage 2,538 sqft
Price per Sqft $553
Subdivision Navy Yard
MLS Listing ID DCDC2018922
Sold Date 01/03/22
Style Contemporary
Bedrooms 4
Full Baths 4
Half Baths 1
HOA Fees $92/mo
HOA Y/N Y
Abv Grd Liv Area 2,538
Originating Board BRIGHT
Year Built 2010
Annual Tax Amount $9,033
Tax Year 2021
Lot Size 924 Sqft
Acres 0.02
Property Description
Top to bottom renovation by local award winning design build firm. No expense was spared inside this stunning, rarely available end-unit Banneker model. This gorgeous home comes with 4 Beds, 4.5 baths, and 2 car parking with custom storage!!*****************
New additions throughout the entire home include: hardwood bannisters with metal balusters added to every floor, custom window treatments on all windows from the 2nd floor up (including blackout shades in 3rd and 4th floor bedrooms), wood flooring sanded, stained and refinished on every floor, custom closets in all bedrooms, recessed LED lighting added on every floor as well as new paint throughout the entire home.**************
1st floor- Italian tile flooring in foyer, new wood flooring in bedroom, complete bathroom renovation including new vanity and modern energy efficient toilet. ********************
2nd floor (main living space) - Complete kitchen renovation including: Calacatta gold quartz countertops and backsplash, luxury soft-close cabinets with ample storage to go along with brand new stainless steel appliances. Living room additions include: 50 linear fireplace with marble hearth, and built in shelving pre-wired for electronics.********************
3rd floor Complete renovation of owners bathroom including immaculate Roman shower featuring honed Carrera marble, quartz countertop, and Brizo fixtures. Guest bedroom has new vanity and modern energy efficient toilet.*******************
4th floor- Brand new dry bar with quartz countertop and wine refrigerator, barn doors for flex space (bedroom/office). 4th Bathroom -updated vanity and modern energy efficient toilet. Roof deck- new artificial grass turf.*********************
Looking for amenities and restaurants? Your new home is walking distance to grocery stores, District Winery, Blue Jacket, Albi, Vida fitness, parks, multiple metro stations, Nationals Park, Audi Field and the waterfront. Will you be calling this your new home?
Location
State DC
County Washington
Zoning RA2
Rooms
Main Level Bedrooms 4
Interior
Interior Features Bar, Built-Ins, Butlers Pantry, Carpet, Ceiling Fan(s), Combination Kitchen/Dining, Dining Area, Entry Level Bedroom, Floor Plan - Open, Kitchen - Gourmet, Kitchen - Island, Pantry, Primary Bath(s), Primary Bedroom - Bay Front, Recessed Lighting, Soaking Tub, Sprinkler System, Window Treatments, Wood Floors
Hot Water Electric
Heating Forced Air, Central, Programmable Thermostat
Cooling Ceiling Fan(s), Central A/C, Programmable Thermostat
Fireplaces Number 1
Fireplaces Type Electric
Equipment Built-In Microwave, Dishwasher, Disposal, Dryer, Dryer - Electric, Dryer - Front Loading, Exhaust Fan, Icemaker, Microwave, Oven - Self Cleaning, Oven/Range - Gas, Range Hood, Refrigerator, Six Burner Stove, Stainless Steel Appliances, Stove, Washer, Washer - Front Loading
Furnishings No
Fireplace Y
Window Features Bay/Bow,Screens
Appliance Built-In Microwave, Dishwasher, Disposal, Dryer, Dryer - Electric, Dryer - Front Loading, Exhaust Fan, Icemaker, Microwave, Oven - Self Cleaning, Oven/Range - Gas, Range Hood, Refrigerator, Six Burner Stove, Stainless Steel Appliances, Stove, Washer, Washer - Front Loading
Heat Source Central, Electric
Exterior
Exterior Feature Balcony, Roof, Terrace
Parking Features Garage - Rear Entry
Garage Spaces 2.0
Water Access N
Accessibility Other
Porch Balcony, Roof, Terrace
Attached Garage 2
Total Parking Spaces 2
Garage Y
Building
Story 4
Foundation Slab
Sewer Public Sewer
Water Public
Architectural Style Contemporary
Level or Stories 4
Additional Building Above Grade
New Construction N
Schools
Elementary Schools Van Ness
School District District Of Columbia Public Schools
Others
Pets Allowed Y
HOA Fee Include Common Area Maintenance,Lawn Maintenance,Trash,Snow Removal
Senior Community No
Tax ID 0824//0879
Ownership Fee Simple
SqFt Source Assessor
Security Features Exterior Cameras,Smoke Detector,Security System
Acceptable Financing Cash, Conventional
Horse Property N
Listing Terms Cash, Conventional
Financing Cash,Conventional
Special Listing Condition Standard
Pets Allowed Cats OK, Dogs OK
Read Less Info
Want to know what your home might be worth? Contact us for a FREE valuation!

Our team is ready to help you sell your home for the highest possible price ASAP

Bought with Kelly M S Balmer • Compass
GET MORE INFORMATION
Licensed Real Estate Broker







