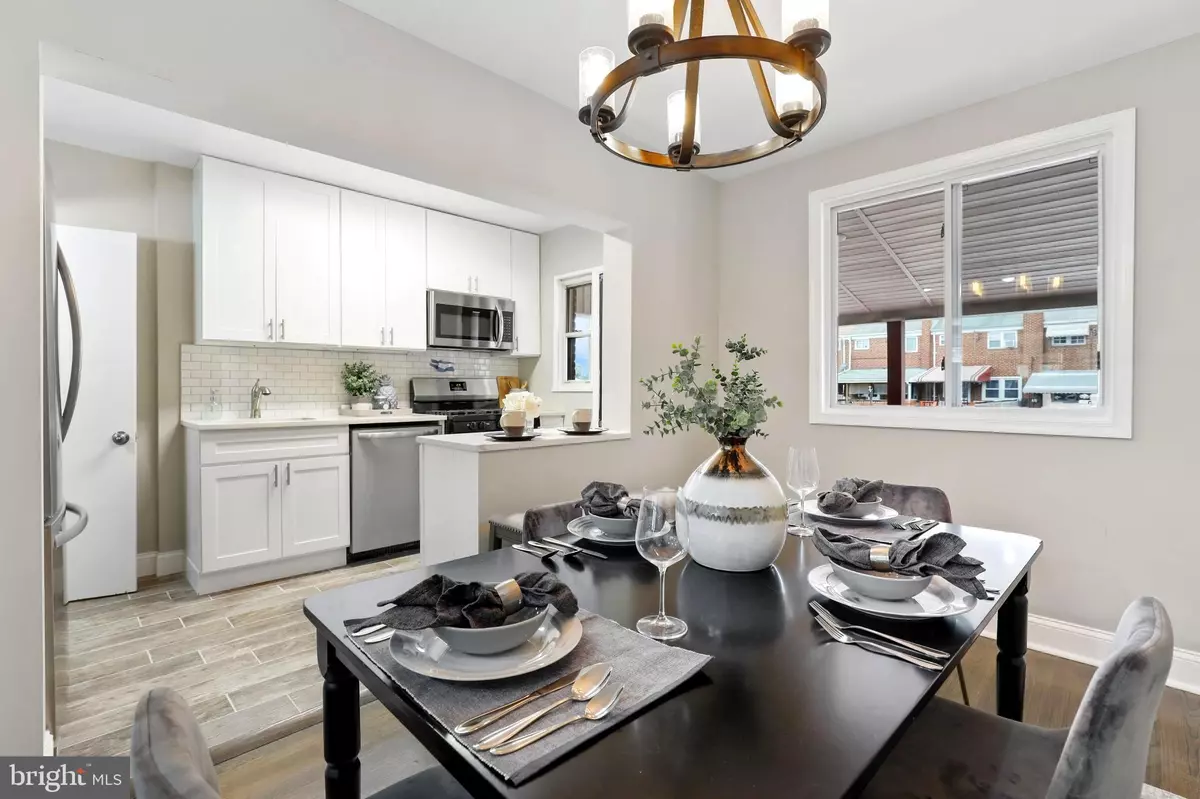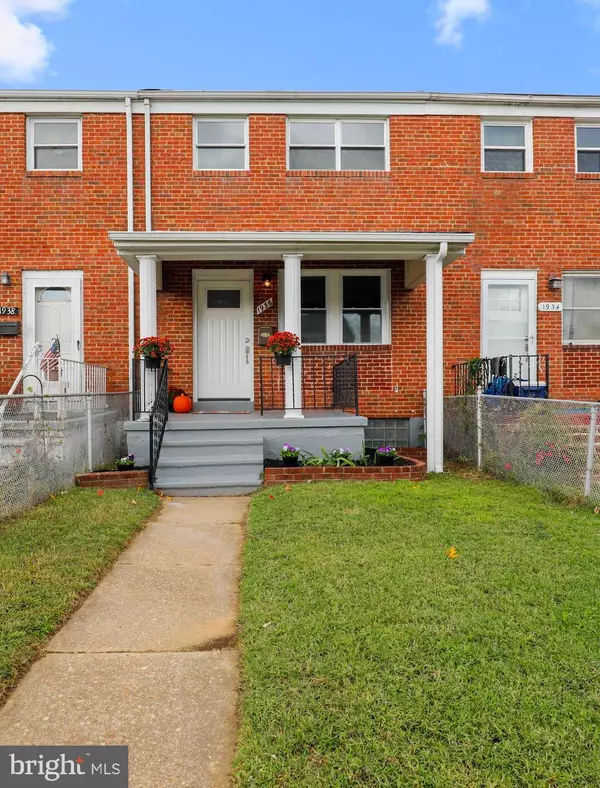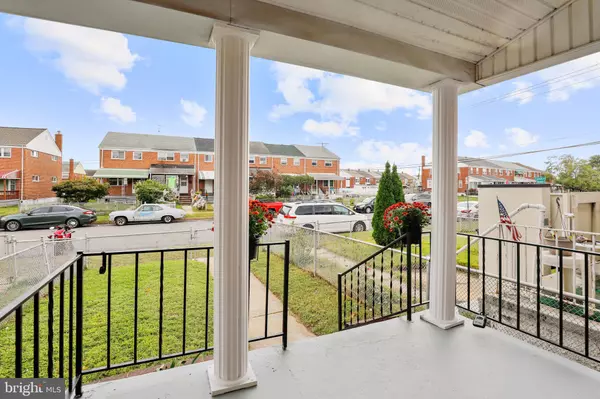$203,900
$207,500
1.7%For more information regarding the value of a property, please contact us for a free consultation.
3 Beds
2 Baths
1,424 SqFt
SOLD DATE : 12/28/2021
Key Details
Sold Price $203,900
Property Type Townhouse
Sub Type Interior Row/Townhouse
Listing Status Sold
Purchase Type For Sale
Square Footage 1,424 sqft
Price per Sqft $143
Subdivision West Inverness
MLS Listing ID MDBC2014528
Sold Date 12/28/21
Style Colonial
Bedrooms 3
Full Baths 2
HOA Y/N N
Abv Grd Liv Area 1,024
Originating Board BRIGHT
Year Built 1954
Annual Tax Amount $1,714
Tax Year 2020
Lot Size 1,600 Sqft
Acres 0.04
Property Description
Updated and gorgeous 3 bedroom 2 full bath townhome looking for new owner. This stunner offers a gleaming white kitchen with quartz counters, stainless steel appliances includes french door refrigerator, hidden controls dishwasher, 5 burner gas stove, disposal and over the range microwave. The welcoming covered front porch beckons you into the living room with coffered ceiling, refinished hardwood floors throughout and dedicated dining room. 3 bedrooms on the upper level with updated full bath. Lower level makes a great family room, classroom, or guest bedroom with full bathroom. Huge covered deck off the the kitchen and cement parking pad. New roof, new appliances, new furnace and central air compressor, new water heater, new windows (main level), freshly painted. Don't miss this one!
Location
State MD
County Baltimore
Zoning RESIDETIAL
Rooms
Other Rooms Living Room, Dining Room, Kitchen, Family Room
Basement Fully Finished, Improved, Interior Access, Sump Pump
Interior
Interior Features Ceiling Fan(s), Dining Area, Floor Plan - Open, Kitchen - Gourmet, Recessed Lighting, Bathroom - Tub Shower, Bathroom - Stall Shower, Upgraded Countertops, Wood Floors
Hot Water Natural Gas
Heating Forced Air
Cooling Ceiling Fan(s), Central A/C
Flooring Ceramic Tile, Hardwood, Luxury Vinyl Plank
Equipment Built-In Microwave, Dishwasher, Disposal, Exhaust Fan, Icemaker, Oven/Range - Gas, Refrigerator, Stainless Steel Appliances, Washer/Dryer Hookups Only
Window Features Double Hung,Double Pane
Appliance Built-In Microwave, Dishwasher, Disposal, Exhaust Fan, Icemaker, Oven/Range - Gas, Refrigerator, Stainless Steel Appliances, Washer/Dryer Hookups Only
Heat Source Natural Gas
Exterior
Exterior Feature Deck(s), Porch(es)
Garage Spaces 1.0
Fence Chain Link
Water Access N
Roof Type Architectural Shingle
Accessibility None
Porch Deck(s), Porch(es)
Total Parking Spaces 1
Garage N
Building
Story 3
Foundation Block
Sewer Public Sewer
Water Public
Architectural Style Colonial
Level or Stories 3
Additional Building Above Grade, Below Grade
New Construction N
Schools
School District Baltimore County Public Schools
Others
Senior Community No
Tax ID 04121218013800
Ownership Ground Rent
SqFt Source Assessor
Special Listing Condition Standard
Read Less Info
Want to know what your home might be worth? Contact us for a FREE valuation!

Our team is ready to help you sell your home for the highest possible price ASAP

Bought with RONALD WAYNE COOKE • Fathom Realty
GET MORE INFORMATION
Licensed Real Estate Broker







