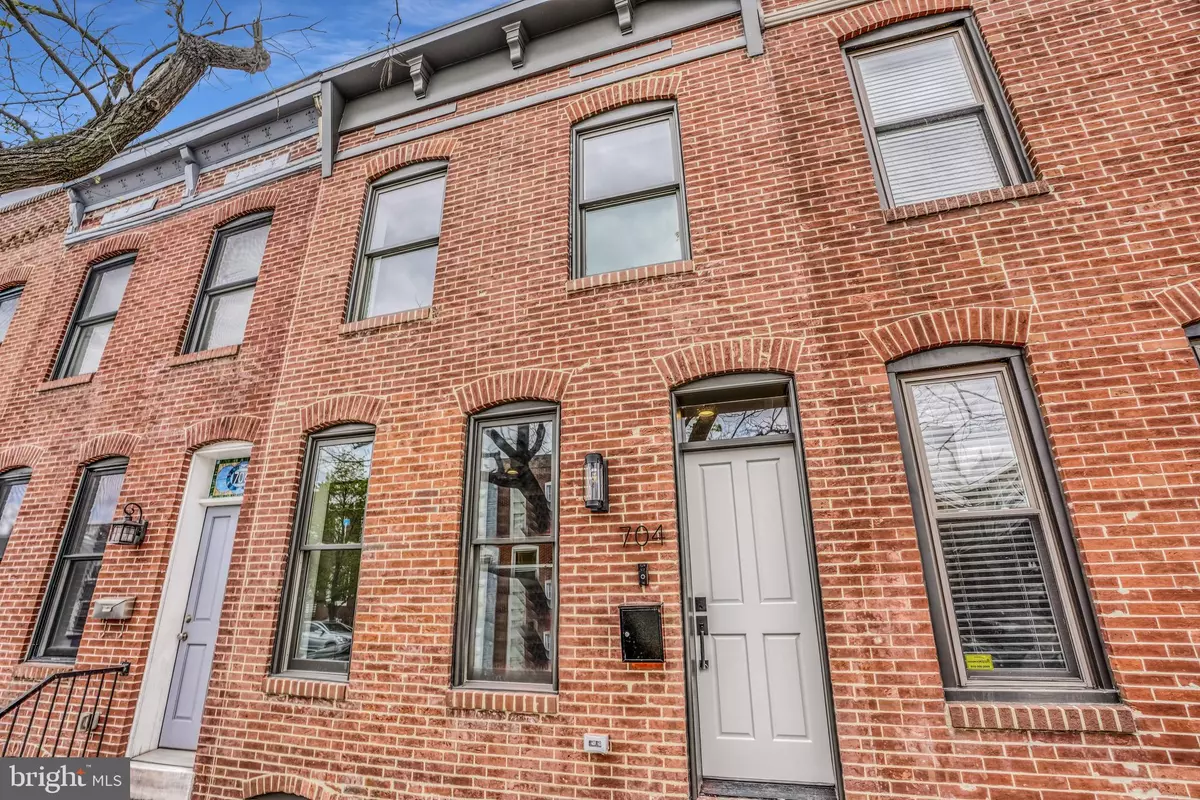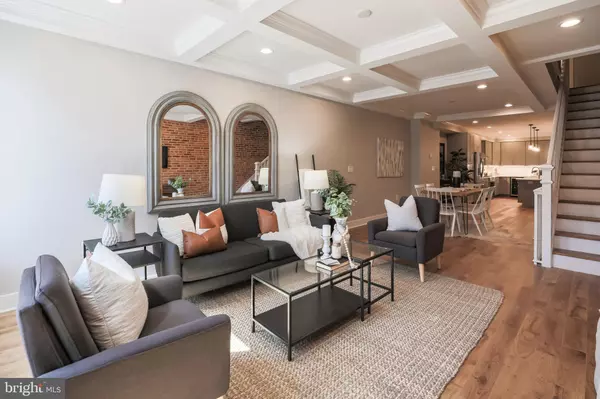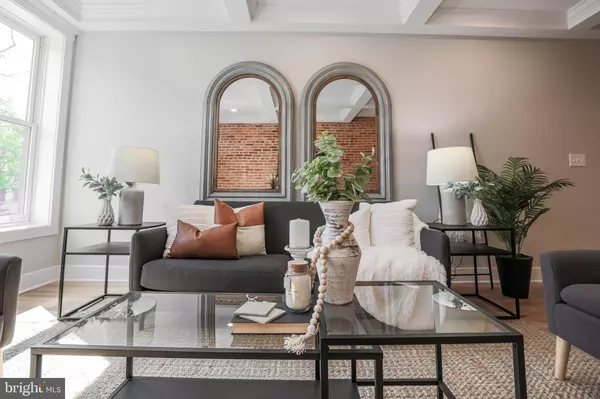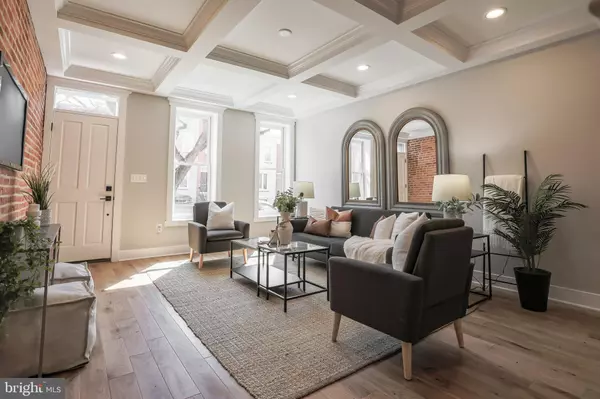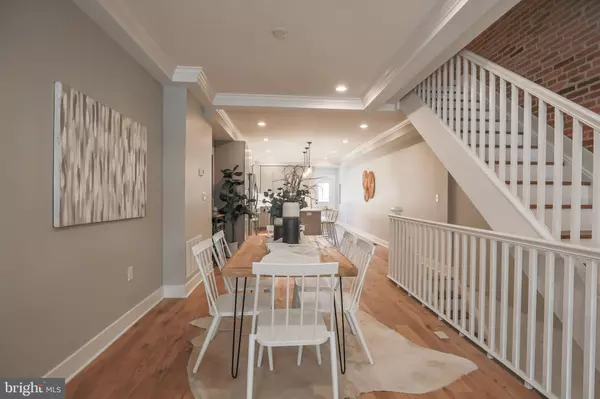$510,000
$500,000
2.0%For more information regarding the value of a property, please contact us for a free consultation.
3 Beds
4 Baths
2,350 SqFt
SOLD DATE : 05/26/2021
Key Details
Sold Price $510,000
Property Type Townhouse
Sub Type Interior Row/Townhouse
Listing Status Sold
Purchase Type For Sale
Square Footage 2,350 sqft
Price per Sqft $217
Subdivision Canton
MLS Listing ID MDBA547316
Sold Date 05/26/21
Style Traditional
Bedrooms 3
Full Baths 3
Half Baths 1
HOA Y/N N
Abv Grd Liv Area 1,715
Originating Board BRIGHT
Year Built 1910
Annual Tax Amount $4,941
Tax Year 2020
Lot Size 1,100 Sqft
Acres 0.03
Property Description
Gorgeous New Rehab with 10 Year CHAP Tax Credit! This home hasn't been on the market since it was newly built in 1910! This meticulously appointed home has created the perfect flow throughout the 2300+ finished sqft. Enter from the eastward facing front entrance, and you immediately notice the width of the property with the living room capped with the stunning coffered ceiling. The lightly finished wide plank oak floors sweep through the open plan first floor, accenting the length of the property. As you pass through the dining area you are struck by the size of the 9' custom quartz kitchen island with inset 30" apron sink. The kitchen is striking with its clean lines throughout, as all small appliances lie below counter height, including the over-sized microwave and wine refrigerator. Enjoy entertaining in your kitchen with the easily accessible half bath just off the kitchen through the small mudroom area and a cozy rear patio just down the steps. Moving to the lower level you admire the 8' ceilings providing feelings of space in the bonus room/den area. There is one bedroom and a beautifully done full bathroom with a gorgeous river stone floor accenting the large tile shower. Headed to the second floor you will see the laundry room as you top the stairs. In the rear is the spacious master suite with a pocket door master bath. Notice how the herringbone tile shower floor accents the oversized tile walls. They compliment the elongated hexagon tile floors and long double vanity perfectly. Moving into the master you have two large custom closets in the hallway and a third in the large master bedroom. Down the hall you have your third full bathroom with a tub and the third bedroom with large windows and a custom closet. Lastly, up the stairs you go to the crowning rooftop deck. The expansive views of the city are tough to match. From the Natty Boh Tower to the water views at the Domino Sugar Plant, from the perfectly highlighted city skyline to the hills of Patterson Park and Johns Hopkins Hospital. Do yourself a favor and schedule your tour today! This Home will be gone FAST!
Location
State MD
County Baltimore City
Zoning R-8
Direction East
Rooms
Basement Fully Finished, Improved, Heated, Daylight, Partial, Interior Access, Outside Entrance, Poured Concrete, Sump Pump, Water Proofing System
Interior
Interior Features Built-Ins, Carpet, Combination Kitchen/Dining, Crown Moldings, Dining Area, Floor Plan - Open, Kitchen - Island, Kitchen - Gourmet, Stall Shower, Tub Shower, Upgraded Countertops, Other
Hot Water Natural Gas
Heating Central
Cooling Central A/C
Equipment Built-In Microwave, Built-In Range, Dishwasher, Disposal, Dryer - Front Loading, Energy Efficient Appliances, Exhaust Fan, Extra Refrigerator/Freezer, Icemaker, Oven/Range - Gas, Range Hood, Refrigerator, Washer - Front Loading, Washer/Dryer Stacked, Water Dispenser, Water Heater - High-Efficiency
Fireplace N
Window Features Wood Frame
Appliance Built-In Microwave, Built-In Range, Dishwasher, Disposal, Dryer - Front Loading, Energy Efficient Appliances, Exhaust Fan, Extra Refrigerator/Freezer, Icemaker, Oven/Range - Gas, Range Hood, Refrigerator, Washer - Front Loading, Washer/Dryer Stacked, Water Dispenser, Water Heater - High-Efficiency
Heat Source Natural Gas
Exterior
Water Access N
Accessibility None
Garage N
Building
Story 2
Sewer Public Sewer
Water Public
Architectural Style Traditional
Level or Stories 2
Additional Building Above Grade, Below Grade
New Construction N
Schools
School District Baltimore City Public Schools
Others
Senior Community No
Tax ID 0301131860 053
Ownership Fee Simple
SqFt Source Estimated
Special Listing Condition Standard
Read Less Info
Want to know what your home might be worth? Contact us for a FREE valuation!

Our team is ready to help you sell your home for the highest possible price ASAP

Bought with Kimberly A Lally • EXP Realty, LLC
GET MORE INFORMATION
Licensed Real Estate Broker


