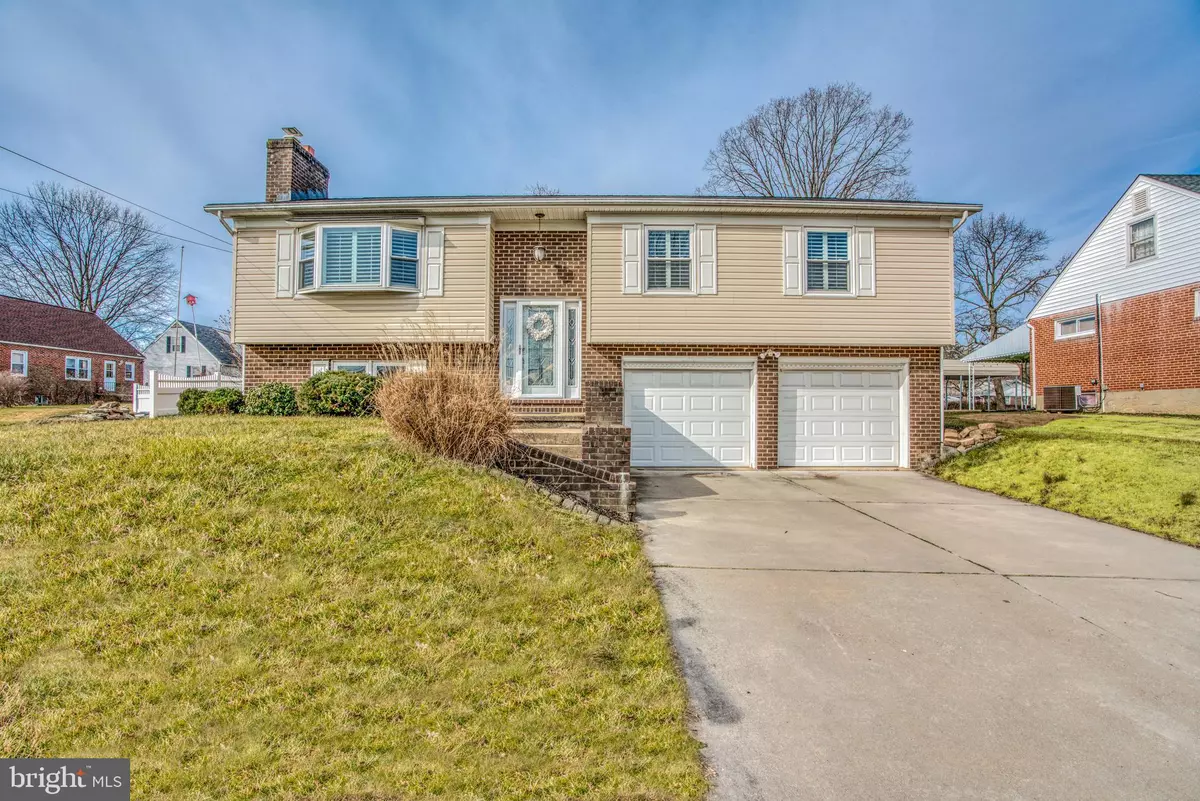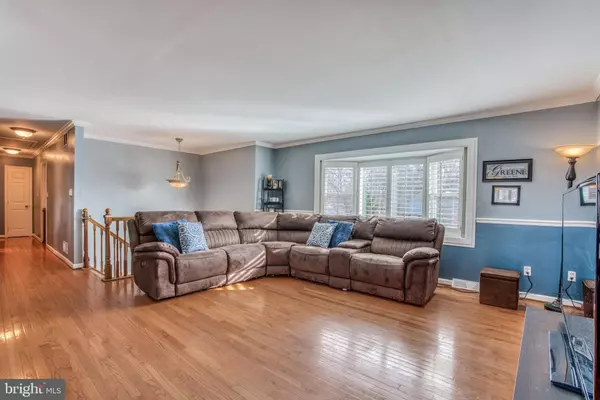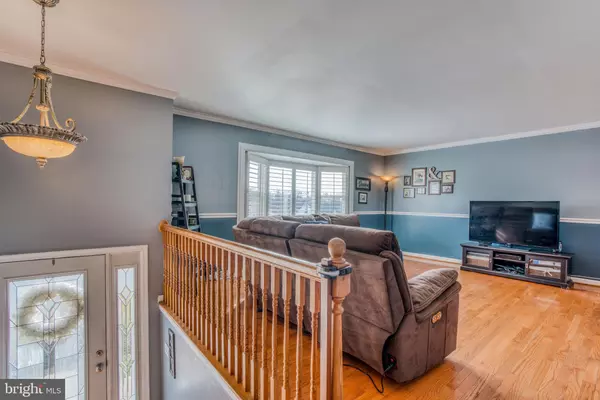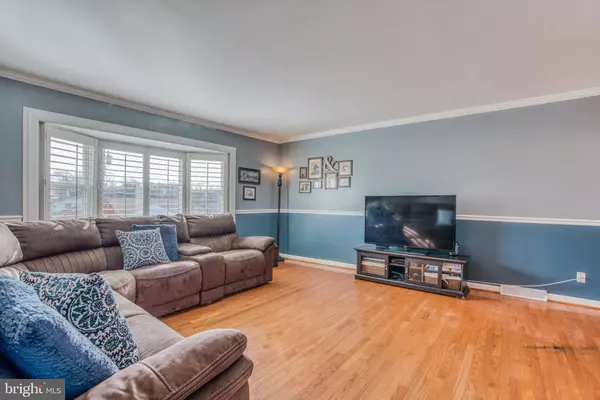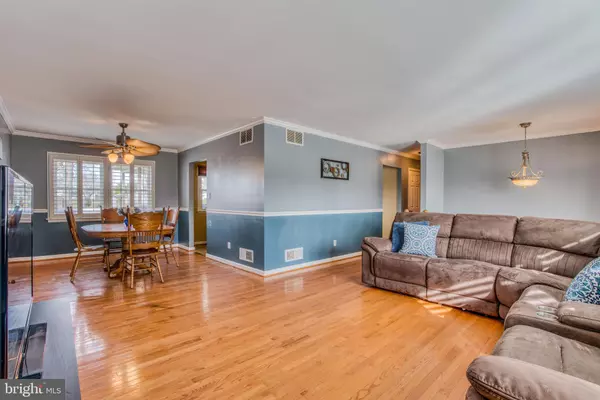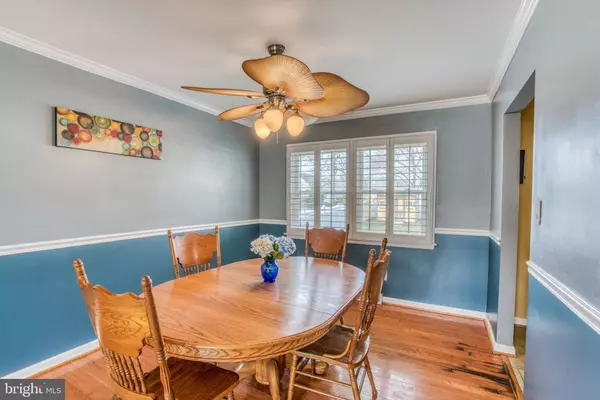$298,000
$309,000
3.6%For more information regarding the value of a property, please contact us for a free consultation.
3 Beds
3 Baths
1,736 SqFt
SOLD DATE : 03/02/2020
Key Details
Sold Price $298,000
Property Type Single Family Home
Sub Type Detached
Listing Status Sold
Purchase Type For Sale
Square Footage 1,736 sqft
Price per Sqft $171
Subdivision None Available
MLS Listing ID MDBC483188
Sold Date 03/02/20
Style Split Foyer
Bedrooms 3
Full Baths 2
Half Baths 1
HOA Y/N N
Abv Grd Liv Area 1,236
Originating Board BRIGHT
Year Built 1974
Annual Tax Amount $4,076
Tax Year 2019
Lot Size 10,125 Sqft
Acres 0.23
Lot Dimensions 1.00 x
Property Description
EAUTIFUL SPLIT FOYER HOME BOASTS BRIGHT, SPACIOUS ROOMS, GLEAMING HARDWOOD FLOORS, UPDATES GALORE AND 2-CAR GARAGE! SPACIOUS LIVING ROOM AND DINING ROOM WITH CROWN AND CHAIR MOLDINGS. RENOVATED KITCHEN WITH STAINLESS APPLIANCES, GRANITE COUNTER TOPS, TILE BACK SPLASH AND PANTRY. REAR KITCHEN DOOR LEADS TO AWESOME COVERED DECK! ****CURRENTLY A 2 BR HOUSE!!!!*** *MAIN LEVEL FRONT 2 BEDROOMS WERE COMBINED TO MAKE HUGE MASTER BEDROOM (COULD BE CONVERTED BACK TO 3BR HOUSE). BEAUTIFULLY RENOVATED FULL HALL BATHROOM WITH JET TUB. REAR (ORIGINAL) MASTER BEDROOM WITH ATTACHED MASTER BATHROOM. LOWER LEVEL CLUB ROOM (OR USE AS 3RD BR) HAS CLASSIC BRICK HEARTH WOOD-BURNING FIREPLACE AND HALF BATH. VINYL FENCED BACKYARD WITH SHED AND WELL-KEPT, PROFESSIONALLY CLOSED ABOVE GROUND POOL WITH DECKING. REPLACEMENT WINDOWS WITH ELEGANT PLANTATION SHUTTERS & NEWER FURNACE. THIS HOME HAS IT ALL! COME AND SEE!
Location
State MD
County Baltimore
Zoning R1
Rooms
Other Rooms Living Room, Dining Room, Primary Bedroom, Bedroom 2, Kitchen, Recreation Room, Full Bath, Half Bath
Basement Fully Finished, Garage Access
Main Level Bedrooms 2
Interior
Interior Features Ceiling Fan(s), Chair Railings, Crown Moldings, Floor Plan - Open, Kitchen - Eat-In, Dining Area, Pantry, Recessed Lighting, Wood Floors
Hot Water Electric
Heating Forced Air, Heat Pump(s)
Cooling Central A/C, Ceiling Fan(s)
Flooring Ceramic Tile, Hardwood
Fireplaces Number 1
Fireplaces Type Mantel(s), Brick, Wood
Equipment Built-In Microwave, Dishwasher, Disposal, Exhaust Fan, Oven/Range - Electric, Refrigerator, Washer, Dryer
Fireplace Y
Window Features Bay/Bow
Appliance Built-In Microwave, Dishwasher, Disposal, Exhaust Fan, Oven/Range - Electric, Refrigerator, Washer, Dryer
Heat Source Electric
Laundry Lower Floor
Exterior
Exterior Feature Deck(s)
Parking Features Garage - Front Entry
Garage Spaces 2.0
Fence Rear
Pool Above Ground
Water Access N
Accessibility None
Porch Deck(s)
Attached Garage 2
Total Parking Spaces 2
Garage Y
Building
Story 2
Sewer Public Sewer
Water Public
Architectural Style Split Foyer
Level or Stories 2
Additional Building Above Grade, Below Grade
Structure Type Dry Wall,2 Story Ceilings
New Construction N
Schools
School District Baltimore County Public Schools
Others
Senior Community No
Tax ID 04141408033690
Ownership Fee Simple
SqFt Source Estimated
Special Listing Condition Standard
Read Less Info
Want to know what your home might be worth? Contact us for a FREE valuation!

Our team is ready to help you sell your home for the highest possible price ASAP

Bought with Jae Y Kim • S & S Realty & Investment, LLC
GET MORE INFORMATION
Licensed Real Estate Broker


