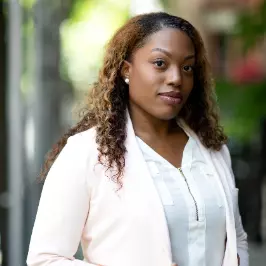$381,500
$381,500
For more information regarding the value of a property, please contact us for a free consultation.
4 Beds
2 Baths
2,370 SqFt
SOLD DATE : 09/03/2021
Key Details
Sold Price $381,500
Property Type Single Family Home
Sub Type Detached
Listing Status Sold
Purchase Type For Sale
Square Footage 2,370 sqft
Price per Sqft $160
Subdivision Ferndale Farms
MLS Listing ID MDAA2004654
Sold Date 09/03/21
Style Cape Cod
Bedrooms 4
Full Baths 2
HOA Y/N N
Abv Grd Liv Area 2,370
Originating Board BRIGHT
Year Built 1930
Annual Tax Amount $2,695
Tax Year 2011
Lot Size 7,398 Sqft
Acres 0.17
Property Description
The Wait is Over! This Beautiful 4 Bedroom 2 Full Bathroom Cape Cod has a mix of original character and many modern updates. Enjoy morning coffee on your front porch swing. Walk through the front door into the living room that is open to the dining area. Gorgeous refinished hardwood floors run throughout. 3 bedrooms and one updated bathroom on the main level. Updated kitchen with stainless steel appliances and Beautiful tile Backsplash. New Luxury vinyl floors in the kitchen installed (2021). Just off of the kitchen is a large family room, separate laundry area and screened in porch for indoor/outdoor living. The basement is unfinished and has plenty of room for storage or could be finished to make extra living space. Upstairs is the master Bedroom and ensuite with all new Luxury vinyl floors (2021) Brand new master bathroom with double sink. HVAC updated (2017) Electrical panel (2020) water heater (2019). Huge yard and detached garage for parking. Schedule your tour before this lovely home is gone!!!
Location
State MD
County Anne Arundel
Zoning R5
Rooms
Other Rooms Living Room, Dining Room, Primary Bedroom, Bedroom 2, Bedroom 3, Bedroom 4, Kitchen, Family Room, Den, Basement, Study, Sun/Florida Room, Laundry, Other, Storage Room, Bedroom 6, Screened Porch
Basement Interior Access, Unfinished
Main Level Bedrooms 3
Interior
Hot Water Natural Gas
Heating Forced Air
Cooling Central A/C
Fireplace N
Heat Source Natural Gas
Exterior
Exterior Feature Enclosed, Porch(es), Screened
Parking Features Garage - Side Entry
Garage Spaces 2.0
Fence Chain Link
Water Access N
Roof Type Composite
Accessibility None
Porch Enclosed, Porch(es), Screened
Total Parking Spaces 2
Garage Y
Building
Story 3
Sewer Public Sewer
Water Public
Architectural Style Cape Cod
Level or Stories 3
Additional Building Above Grade
Structure Type 9'+ Ceilings
New Construction N
Schools
School District Anne Arundel County Public Schools
Others
Senior Community No
Tax ID 020526706823625
Ownership Fee Simple
SqFt Source Estimated
Special Listing Condition Standard
Read Less Info
Want to know what your home might be worth? Contact us for a FREE valuation!

Our team is ready to help you sell your home for the highest possible price ASAP

Bought with Jessica L Young-Stewart • RE/MAX Executive







