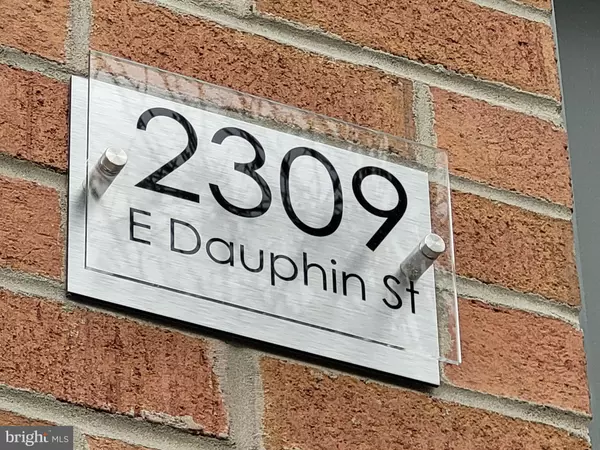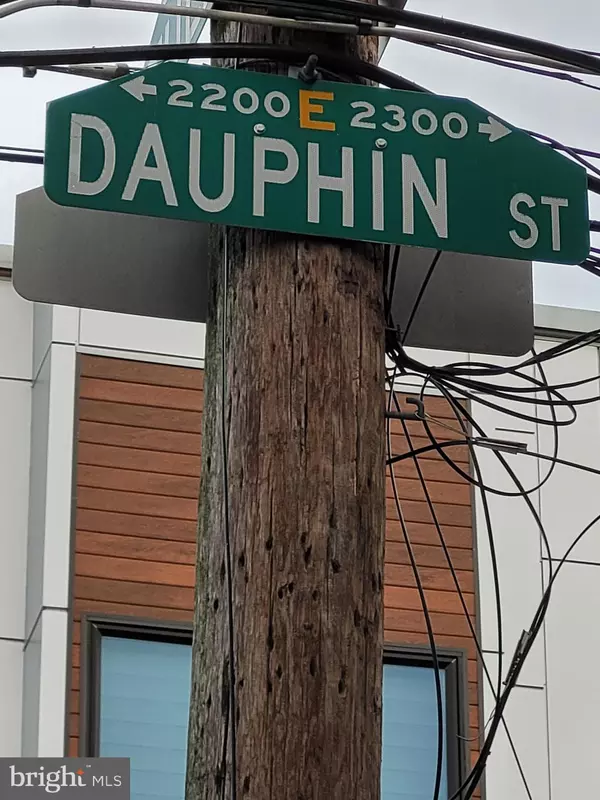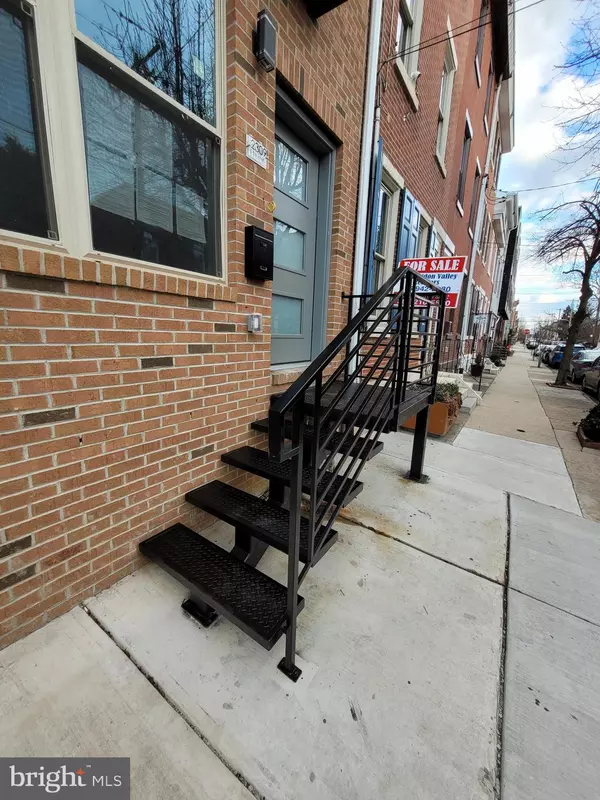$540,000
$599,900
10.0%For more information regarding the value of a property, please contact us for a free consultation.
3 Beds
3 Baths
2,674 SqFt
SOLD DATE : 06/28/2022
Key Details
Sold Price $540,000
Property Type Townhouse
Sub Type Interior Row/Townhouse
Listing Status Sold
Purchase Type For Sale
Square Footage 2,674 sqft
Price per Sqft $201
Subdivision Fishtown
MLS Listing ID PAPH2063840
Sold Date 06/28/22
Style Contemporary
Bedrooms 3
Full Baths 3
HOA Y/N N
Abv Grd Liv Area 2,100
Originating Board BRIGHT
Year Built 2022
Annual Tax Amount $2,372
Tax Year 2022
Lot Size 709 Sqft
Acres 0.02
Lot Dimensions 13.91 x 51.00
Property Description
Introducing 2309 East Dauphin Street!!!, Massive 3-4BD x 3BA Design-driven New construction in coveted Fishtown, a few blocks off of Frankford Ave. With over 2,000 SF, This new construction features oversized open living on every level, inside and out, including the urban oasis rear yard out back, Sryline roof deck up above. Enter your modern home with stunning hardwood floors that welcome you into an open living space with a dining area full of natural light pouring through the large windows. The gourmet kitchen is thoughtfully designed with high-end finishes, such as stunning quartz countertops that complement the modern custom cabinets, the tile backsplash, and the stainless-steel premier appliances. The kitchen overlooks your massive backyard, it is a great space for entertaining. On the 2nd floor, you will find 2 spacious sunny bedrooms and 1 full bath with ample closet space. Full 3rd floor is a large master suite, complete with a walk-in closet and a massive spa-like master bathroom clad in ceramic tile, Dual vanity sinks, and an extra-large shower. The roof deck has multiple areas of outdoor entertaining & unbelievable unobstructed city skyline views. The finished basement is a great flex space, perfect for an office, gym, or media room. This can easily be converted to a 4th bedroom, there is a full custom bathroom on this level as well. Attached laundry room with a full-size W & D. This modern home features, Large windows, hand-forged open iron stair rails, High ceilings, LED recessed lighting. High-efficiency Dual zone HVAC mechanicals, sprinkler system, tankless water heater. This fabulous location is near all the amenities of Fishtown, an easy walk to everything that the exceedingly popular Frankford | Girard Ave corridors have to offer. This includes the best of Philadelphia's nightlife such as Frankford Hall, Fette Sau, LaColombe's flagship location, Johnny Brenda's, Garage, Martha, Pizza Brain, Wm. Mulherin's Sons, City Fitness Gym, and Suraya. Easy access to major thoroughfares as well as easy access to public transportation. One of the owners is Pa Real Estate PRO. Delivered with 10-year TAX ABATEMENT pending, & 1-year builder warranty!!!
Location
State PA
County Philadelphia
Area 19125 (19125)
Zoning RSA5
Direction Southwest
Rooms
Other Rooms Living Room, Primary Bedroom, Bedroom 2, Kitchen, Family Room, Bedroom 1, Laundry, Other, Bathroom 1, Bathroom 2, Bathroom 3
Basement Full
Interior
Interior Features Combination Kitchen/Living, Floor Plan - Open, Recessed Lighting, Sprinkler System, Upgraded Countertops, Walk-in Closet(s)
Hot Water Natural Gas
Heating Forced Air
Cooling Central A/C
Equipment Dishwasher, Disposal, Dryer, Dryer - Electric, Energy Efficient Appliances, Oven - Self Cleaning, Oven/Range - Gas, Range Hood, Refrigerator, Stainless Steel Appliances, Washer, Water Heater - High-Efficiency, Water Heater - Tankless
Fireplace N
Window Features Double Pane,Energy Efficient
Appliance Dishwasher, Disposal, Dryer, Dryer - Electric, Energy Efficient Appliances, Oven - Self Cleaning, Oven/Range - Gas, Range Hood, Refrigerator, Stainless Steel Appliances, Washer, Water Heater - High-Efficiency, Water Heater - Tankless
Heat Source Natural Gas
Laundry Dryer In Unit, Lower Floor, Washer In Unit
Exterior
Exterior Feature Deck(s), Patio(s), Roof
Fence Rear, Wood
Utilities Available Under Ground, Natural Gas Available, Electric Available
Water Access N
View Street
Roof Type Fiberglass,Flat
Street Surface Paved
Accessibility Level Entry - Main
Porch Deck(s), Patio(s), Roof
Road Frontage City/County
Garage N
Building
Lot Description Level, Private, Rear Yard
Story 4
Foundation Concrete Perimeter
Sewer Public Sewer
Water Public
Architectural Style Contemporary
Level or Stories 4
Additional Building Above Grade, Below Grade
New Construction Y
Schools
School District The School District Of Philadelphia
Others
Senior Community No
Tax ID 313088700
Ownership Fee Simple
SqFt Source Assessor
Acceptable Financing Cash, Conventional, FHA, VA
Horse Property N
Listing Terms Cash, Conventional, FHA, VA
Financing Cash,Conventional,FHA,VA
Special Listing Condition Standard
Read Less Info
Want to know what your home might be worth? Contact us for a FREE valuation!

Our team is ready to help you sell your home for the highest possible price ASAP

Bought with Tiffany Nadine Gaffney • Keller Williams Philadelphia
GET MORE INFORMATION
Licensed Real Estate Broker







