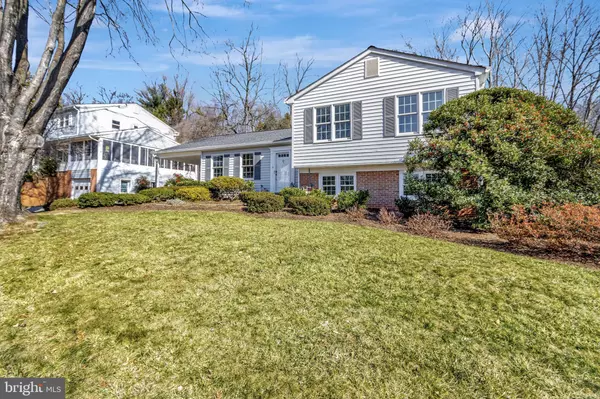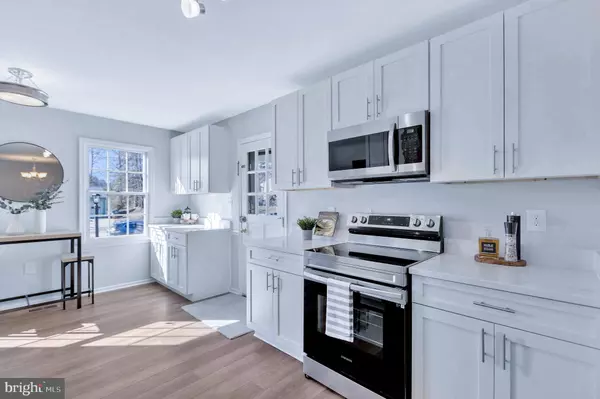$1,050,000
$839,000
25.1%For more information regarding the value of a property, please contact us for a free consultation.
4 Beds
3 Baths
2,396 SqFt
SOLD DATE : 03/21/2022
Key Details
Sold Price $1,050,000
Property Type Single Family Home
Sub Type Detached
Listing Status Sold
Purchase Type For Sale
Square Footage 2,396 sqft
Price per Sqft $438
Subdivision Glenora Hills
MLS Listing ID MDMC2037922
Sold Date 03/21/22
Style Split Level
Bedrooms 4
Full Baths 2
Half Baths 1
HOA Fees $59/ann
HOA Y/N Y
Abv Grd Liv Area 1,724
Originating Board BRIGHT
Year Built 1973
Annual Tax Amount $8,212
Tax Year 2021
Lot Size 0.298 Acres
Acres 0.3
Property Sub-Type Detached
Property Description
Simply picture perfect! This tastefully expanded and updated split level in Glenora Hills is truly one of a kind. The elegant main level addition boasts a vaulted ceiling and Palladian window. It's ideally designed to enjoy lush outdoor space on one side, and open concept living space on the other. Gleaming quartz countertops combine with stainless steel appliances and brand new white cabinets to make an unbeatable space for cooking and entertaining. Luxury vinyl plank flooring throughout the main and lower levels. The primary bedroom has been expanded, practically doubling its square feet. It has two walk in closets. All bedrooms enjoy southern exposure and look out to the beauty of Glenora Park and its playground, right across the street. The backyard is a tranquil garden retreat. Spacious and lush, it was designed to have plant color during all four seasons. The natural beauty of the outside is harmoniously tied together with the indoor living space by the ample, yet welcoming deck. Anderson windows throughout the house. Newer roof and Carrier HVAC. The lower level rec room has a wood burning fireplace. The back office is sun filled, and adjacent to its own personal patio. The lower level den has three huge closets for storage. As a member of the Rockshire HOA, this property has access to all community amenities, including the pool. Woottons Mill Park, a 106.5 acre Rockville City park, serves as the heart of the Rockshire HOA with an extensive network of paved walking paths, garden plot rentals, outdoor fitness equipment, basketball court(s), parking and more. 2 miles to the Rockville Metro and Rockville Town Square. The neighborhood is friendly and convenient to Metro, commuting and shopping.
Location
State MD
County Montgomery
Zoning R90
Direction West
Rooms
Other Rooms Living Room, Dining Room, Primary Bedroom, Bedroom 3, Kitchen, Den, Breakfast Room, Great Room, Office, Recreation Room, Bathroom 1, Bathroom 2
Basement Walkout Level
Interior
Interior Features Attic, Breakfast Area, Carpet, Ceiling Fan(s), Combination Dining/Living, Window Treatments
Hot Water Natural Gas
Heating Forced Air
Cooling Central A/C
Flooring Luxury Vinyl Plank, Carpet
Fireplaces Number 1
Fireplaces Type Brick
Equipment Built-In Microwave, Dishwasher, Disposal, Dryer, Oven/Range - Electric, Refrigerator, Stainless Steel Appliances, Washer
Fireplace Y
Window Features Palladian
Appliance Built-In Microwave, Dishwasher, Disposal, Dryer, Oven/Range - Electric, Refrigerator, Stainless Steel Appliances, Washer
Heat Source Natural Gas
Laundry Basement
Exterior
Garage Spaces 1.0
Utilities Available Natural Gas Available, Water Available, Electric Available
Amenities Available Tot Lots/Playground
Water Access N
Roof Type Architectural Shingle
Accessibility None
Total Parking Spaces 1
Garage N
Building
Story 3
Foundation Block
Sewer Public Sewer
Water Public
Architectural Style Split Level
Level or Stories 3
Additional Building Above Grade, Below Grade
Structure Type Dry Wall,Cathedral Ceilings,Vaulted Ceilings
New Construction N
Schools
Elementary Schools Lakewood
Middle Schools Robert Frost
High Schools Thomas S. Wootton
School District Montgomery County Public Schools
Others
HOA Fee Include Pool(s)
Senior Community No
Tax ID 160400169147
Ownership Fee Simple
SqFt Source Assessor
Acceptable Financing Cash, Conventional, FHA, VA
Horse Property N
Listing Terms Cash, Conventional, FHA, VA
Financing Cash,Conventional,FHA,VA
Special Listing Condition Standard
Read Less Info
Want to know what your home might be worth? Contact us for a FREE valuation!

Our team is ready to help you sell your home for the highest possible price ASAP

Bought with Wendy I Banner • Long & Foster Real Estate, Inc.
GET MORE INFORMATION
Licensed Real Estate Broker







