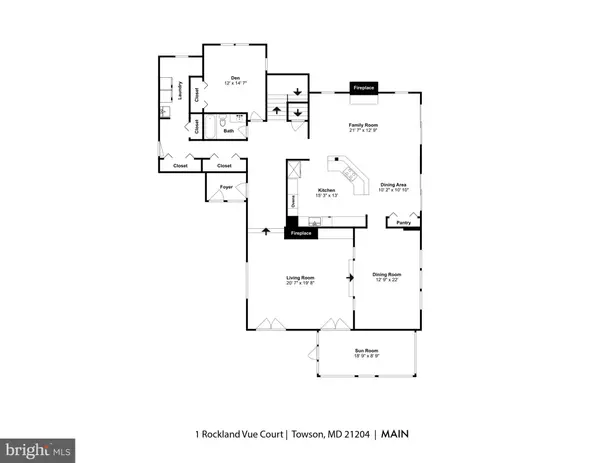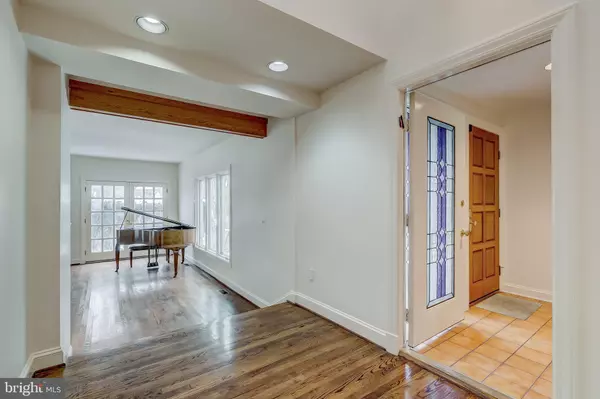$720,000
$749,900
4.0%For more information regarding the value of a property, please contact us for a free consultation.
4 Beds
4 Baths
4,584 SqFt
SOLD DATE : 06/15/2021
Key Details
Sold Price $720,000
Property Type Single Family Home
Sub Type Detached
Listing Status Sold
Purchase Type For Sale
Square Footage 4,584 sqft
Price per Sqft $157
Subdivision Ruxton
MLS Listing ID MDBC519000
Sold Date 06/15/21
Style Transitional
Bedrooms 4
Full Baths 4
HOA Fees $16/ann
HOA Y/N Y
Abv Grd Liv Area 4,584
Originating Board BRIGHT
Year Built 1985
Annual Tax Amount $11,708
Tax Year 2021
Lot Size 0.520 Acres
Acres 0.52
Property Description
Wonderful opportunity to own a spacious home perched on a corner lot in desirable Ruxton Hill just in time for Spring! 1 Rockland View Court features over 4,500 square feet of above grade living space with the perfect combination of bright, light-filled living spaces and interesting architectural features throughout. The wonderful open floor plan - as well as fresh paint and new carpeting - create a clean, neutral palette to make your very own. The main level living areas flow seamlessly into one another and offer an incredible open plan, high ceilings, beautiful hardwoods, large windows and French doors that lead from the living room onto a lovely screened porch. A gas fireplace, built-ins, and wet bar round out the living room which flows harmoniously into the dining room. The kitchen is fully open into the family room which has a second gas fireplace and a wonderful adjacent brick patio perfect for entertaining. You will also appreciate the main level den or optional bedroom with an adjacent full bath, perfect as a flexible office/den/guest room space. A main level laundry room, incredible storage including a very large cedar closet/attic, and an attached 2-car garage add to the many conveniences. The second level has an expansive primary bedroom with a large ensuite bath. Three additional bedrooms have a variety of attributes to include: built-in bookcases, interesting and versatile loft areas, and two additional full baths, one ensuite. A spacious and fully waterproofed and painted basement is ready to be made your own and could be easily transformed into a large recreation room and/or play/craft room. Bring your decorator touches and make 1 Rockland Vue Court your very own.
Location
State MD
County Baltimore
Zoning XX
Rooms
Other Rooms Living Room, Dining Room, Primary Bedroom, Bedroom 2, Bedroom 3, Bedroom 4, Kitchen, Family Room, Den, Foyer, Laundry, Other, Bathroom 1, Primary Bathroom, Screened Porch
Basement Water Proofing System, Sump Pump, Space For Rooms, Unfinished, Interior Access
Interior
Interior Features Attic, Breakfast Area, Built-Ins, Carpet, Cedar Closet(s), Ceiling Fan(s), Central Vacuum, Entry Level Bedroom, Family Room Off Kitchen, Kitchen - Table Space, Pantry, Recessed Lighting, Skylight(s), Walk-in Closet(s), Wet/Dry Bar, Wood Floors
Hot Water Natural Gas
Heating Heat Pump(s), Zoned
Cooling Central A/C
Flooring Hardwood, Carpet, Marble, Ceramic Tile, Concrete
Fireplaces Number 2
Fireplaces Type Mantel(s), Gas/Propane
Equipment Built-In Microwave, Central Vacuum, Cooktop, Dishwasher, Disposal, Microwave, Oven - Wall, Refrigerator, Icemaker, Dryer, Washer, Water Heater
Fireplace Y
Window Features Casement,Double Pane,Screens,Skylights,Sliding
Appliance Built-In Microwave, Central Vacuum, Cooktop, Dishwasher, Disposal, Microwave, Oven - Wall, Refrigerator, Icemaker, Dryer, Washer, Water Heater
Heat Source Natural Gas
Laundry Main Floor
Exterior
Exterior Feature Patio(s), Screened
Parking Features Inside Access, Garage - Side Entry
Garage Spaces 6.0
Water Access N
Roof Type Architectural Shingle
Accessibility None
Porch Patio(s), Screened
Attached Garage 2
Total Parking Spaces 6
Garage Y
Building
Lot Description Rear Yard, SideYard(s), Corner
Story 3
Sewer Public Sewer
Water Public
Architectural Style Transitional
Level or Stories 3
Additional Building Above Grade, Below Grade
Structure Type Dry Wall,High,Vaulted Ceilings
New Construction N
Schools
Elementary Schools Riderwood
Middle Schools Dumbarton
High Schools Towson High Law & Public Policy
School District Baltimore County Public Schools
Others
Senior Community No
Tax ID 04091900014338
Ownership Fee Simple
SqFt Source Assessor
Security Features Electric Alarm
Acceptable Financing Cash, Conventional
Listing Terms Cash, Conventional
Financing Cash,Conventional
Special Listing Condition Standard
Read Less Info
Want to know what your home might be worth? Contact us for a FREE valuation!

Our team is ready to help you sell your home for the highest possible price ASAP

Bought with Sara W. Gormley • Berkshire Hathaway HomeServices Homesale Realty
GET MORE INFORMATION
Licensed Real Estate Broker







