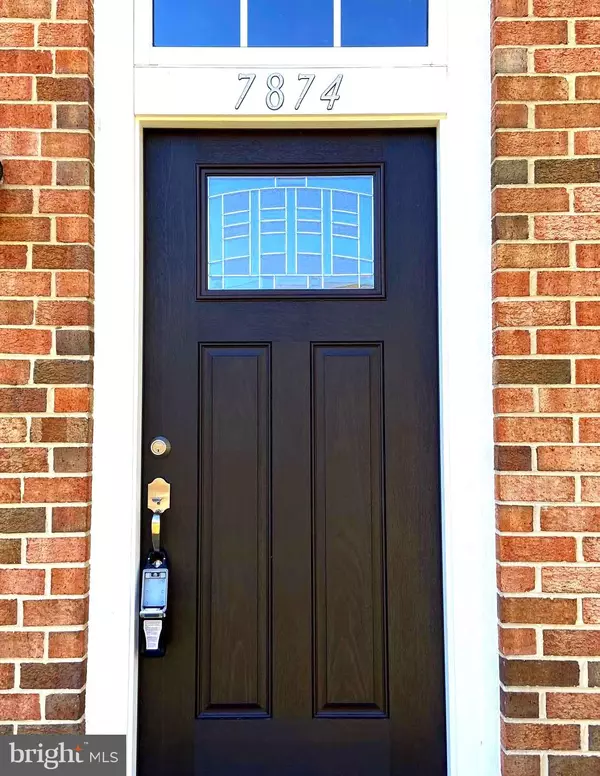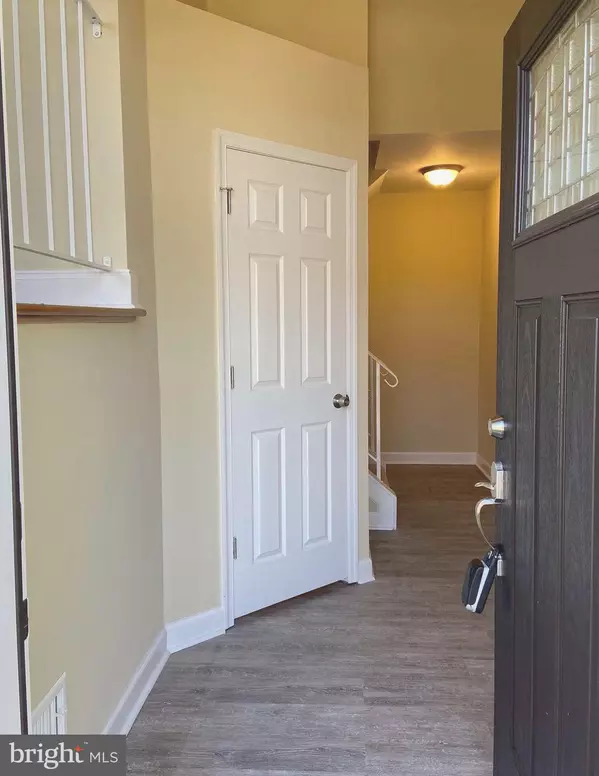$310,000
$300,000
3.3%For more information regarding the value of a property, please contact us for a free consultation.
3 Beds
4 Baths
1,554 SqFt
SOLD DATE : 05/10/2021
Key Details
Sold Price $310,000
Property Type Condo
Sub Type Condo/Co-op
Listing Status Sold
Purchase Type For Sale
Square Footage 1,554 sqft
Price per Sqft $199
Subdivision Stoney Beach
MLS Listing ID MDAA463224
Sold Date 05/10/21
Style Traditional,Colonial,Contemporary,Loft,Loft with Bedrooms
Bedrooms 3
Full Baths 2
Half Baths 2
Condo Fees $154/mo
HOA Y/N N
Abv Grd Liv Area 1,254
Originating Board BRIGHT
Year Built 1989
Annual Tax Amount $2,632
Tax Year 2020
Property Description
Come see this beautifully remodeled end of group townhome before it gone! This gorgeous home resides in the highly desirable community of Stoney Beach with its wonderful community amenities. Enjoy this spacious open floor plan with overlooks and lofts, creating intimate yet connected living. The home has been re-done top to bottom, and feels and shows like new construction! There are too many upgrades to mention here, but a few include new paint & sheetrock throughout, new carpet, padding and flooring throughout, new roof, all new stainless steel kitchen appliances, new custom maple kitchen cabinets with soft close drawers, new bathrooms including bathtubs, toilets, vanities, and tile. New double hung windows throughout, new sliders, new HVAC system inside and outside, new beautiful front door, connection for hot tub on lower deck...WOW, the list goes on! This one is a must see!!
Location
State MD
County Anne Arundel
Zoning R5
Rooms
Other Rooms Dining Room, Kitchen, Basement, Bedroom 1, 2nd Stry Fam Ovrlk, Laundry, Bathroom 1, Bathroom 2, Bathroom 3
Basement Improved, Outside Entrance, Partially Finished, Rear Entrance, Walkout Level, Windows, Daylight, Partial
Interior
Interior Features Carpet, Combination Dining/Living, Dining Area, Family Room Off Kitchen, Floor Plan - Open, Kitchen - Eat-In, Kitchen - Table Space, Pantry, Tub Shower, Upgraded Countertops
Hot Water Electric
Heating Heat Pump(s)
Cooling Central A/C
Flooring Carpet, Ceramic Tile
Fireplaces Number 1
Fireplaces Type Brick, Corner, Screen
Equipment Built-In Microwave, Dishwasher, Disposal, Dryer - Electric, Dryer - Front Loading, Energy Efficient Appliances, Icemaker, Oven/Range - Electric, Refrigerator, Stainless Steel Appliances, Washer - Front Loading, Water Heater
Furnishings No
Fireplace Y
Appliance Built-In Microwave, Dishwasher, Disposal, Dryer - Electric, Dryer - Front Loading, Energy Efficient Appliances, Icemaker, Oven/Range - Electric, Refrigerator, Stainless Steel Appliances, Washer - Front Loading, Water Heater
Heat Source Electric
Laundry Basement, Has Laundry
Exterior
Parking On Site 2
Fence Wood, Rear, Privacy
Utilities Available Cable TV Available, Electric Available, Phone Available, Sewer Available, Water Available
Amenities Available Jog/Walk Path, Pool - Outdoor, Tennis Courts, Tot Lots/Playground
Water Access N
Roof Type Architectural Shingle
Street Surface Paved
Accessibility None
Garage N
Building
Story 4
Sewer Public Sewer
Water Public
Architectural Style Traditional, Colonial, Contemporary, Loft, Loft with Bedrooms
Level or Stories 4
Additional Building Above Grade, Below Grade
Structure Type Cathedral Ceilings,Dry Wall
New Construction N
Schools
School District Anne Arundel County Public Schools
Others
Pets Allowed Y
HOA Fee Include Common Area Maintenance,Pool(s),Reserve Funds
Senior Community No
Tax ID 020377190065854
Ownership Condominium
Acceptable Financing Cash, Conventional, FHA, VA
Horse Property N
Listing Terms Cash, Conventional, FHA, VA
Financing Cash,Conventional,FHA,VA
Special Listing Condition Standard
Pets Allowed No Pet Restrictions
Read Less Info
Want to know what your home might be worth? Contact us for a FREE valuation!

Our team is ready to help you sell your home for the highest possible price ASAP

Bought with James J Rupert • Douglas Realty, LLC
GET MORE INFORMATION
Licensed Real Estate Broker







