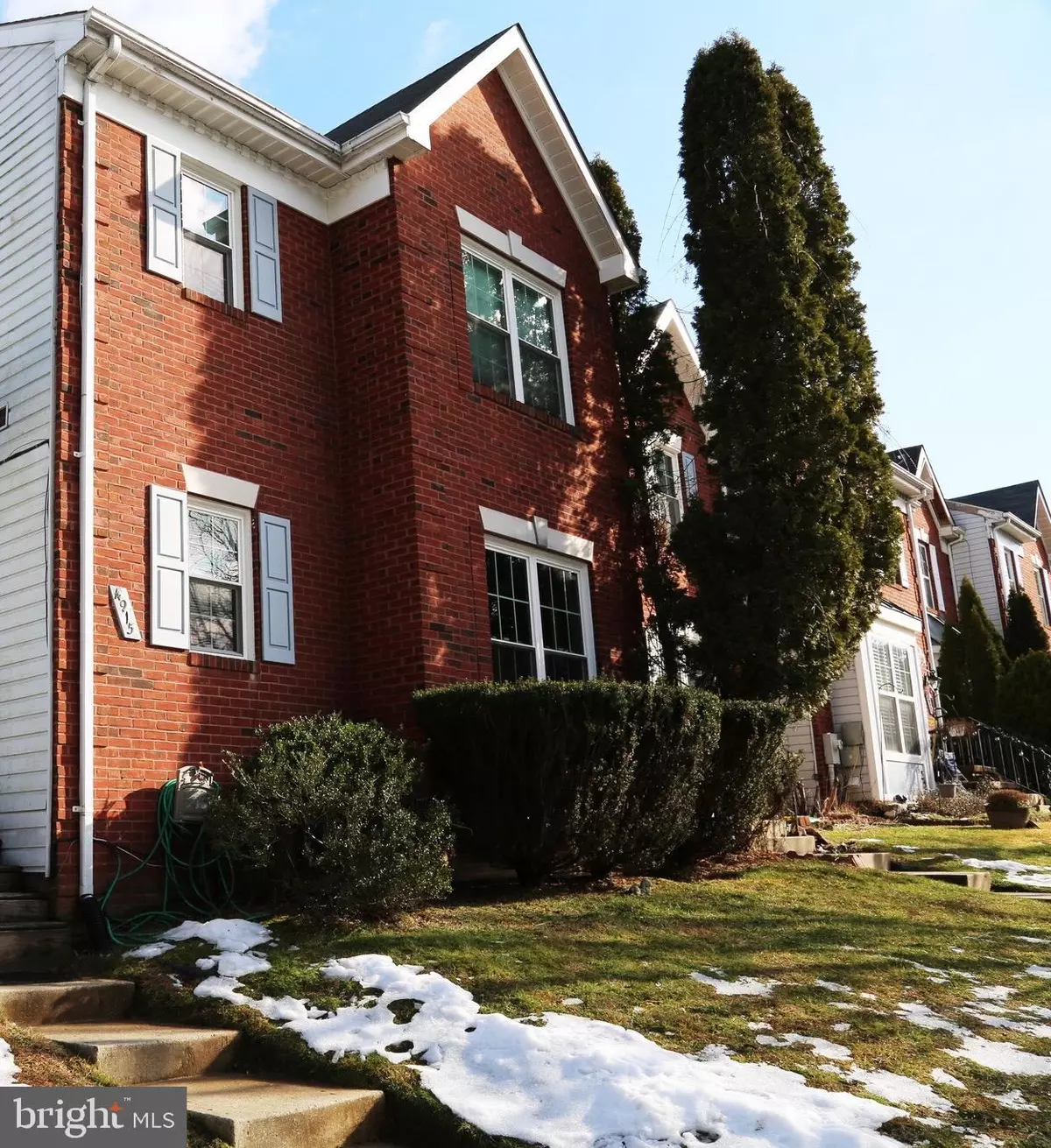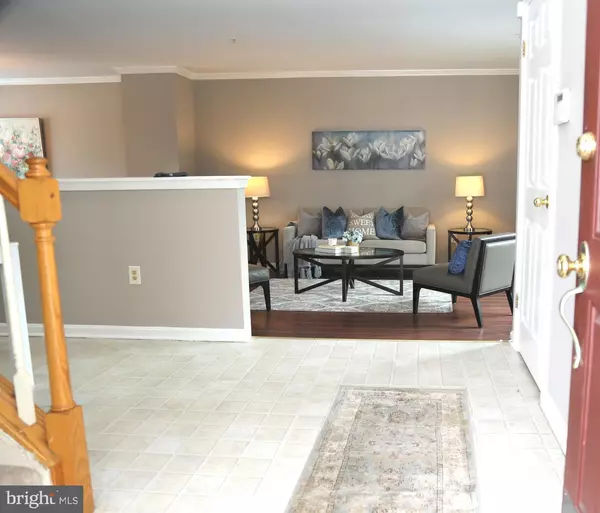$280,000
$280,000
For more information regarding the value of a property, please contact us for a free consultation.
3 Beds
4 Baths
1,684 SqFt
SOLD DATE : 05/14/2021
Key Details
Sold Price $280,000
Property Type Townhouse
Sub Type End of Row/Townhouse
Listing Status Sold
Purchase Type For Sale
Square Footage 1,684 sqft
Price per Sqft $166
Subdivision Deer Trace
MLS Listing ID MDBC515962
Sold Date 05/14/21
Style Colonial
Bedrooms 3
Full Baths 3
Half Baths 1
HOA Fees $63/mo
HOA Y/N Y
Abv Grd Liv Area 1,684
Originating Board BRIGHT
Year Built 1993
Annual Tax Amount $3,361
Tax Year 2021
Lot Size 2,805 Sqft
Acres 0.06
Property Description
Back in Action!! Come and get your new spacious home! This brick front end unit home, is open and inviting. You will feel it as soon as you enter the large foyer. The first floor has a large living and dining room, a powder room, eat-in kitchen, closet, and deck. The upper level has 3 bedrooms and 2 full baths. And one of the best parts of this house is the large basement! It comes with a pellet stove, a very large area for entertaining, AND a room with a full bathroom that can be a bedroom, den, office or workout room. There are many, many neighborhood amenities, tennis courts and access to several pools. Also, minutes to Foundry Row and numerous stores and restaurants. Come and check it out! Release pending.
Location
State MD
County Baltimore
Zoning RESIDENTIAL
Rooms
Other Rooms Office
Basement Other, Full, Fully Finished, Improved
Interior
Interior Features Carpet, Floor Plan - Open, Formal/Separate Dining Room, Kitchen - Eat-In, Kitchen - Table Space, Walk-in Closet(s), Wood Floors
Hot Water Natural Gas
Heating Heat Pump(s)
Cooling Central A/C
Flooring Hardwood, Carpet
Equipment Dishwasher, Dryer, Refrigerator, Stove, Washer
Furnishings No
Appliance Dishwasher, Dryer, Refrigerator, Stove, Washer
Heat Source Natural Gas
Laundry Has Laundry, Dryer In Unit, Lower Floor, Washer In Unit
Exterior
Amenities Available Tennis Courts, Pool - Outdoor
Water Access N
Accessibility None
Garage N
Building
Lot Description Corner
Story 3
Sewer Community Septic Tank, Private Septic Tank
Water Public
Architectural Style Colonial
Level or Stories 3
Additional Building Above Grade, Below Grade
New Construction N
Schools
Elementary Schools New Town
Middle Schools Deer Park Middle Magnet School
High Schools New Town
School District Baltimore County Public Schools
Others
Pets Allowed Y
HOA Fee Include Lawn Care Rear,Pool(s),Snow Removal
Senior Community No
Tax ID 04022200012706
Ownership Fee Simple
SqFt Source Assessor
Acceptable Financing Conventional, Cash
Horse Property N
Listing Terms Conventional, Cash
Financing Conventional,Cash
Special Listing Condition Standard
Pets Allowed Case by Case Basis
Read Less Info
Want to know what your home might be worth? Contact us for a FREE valuation!

Our team is ready to help you sell your home for the highest possible price ASAP

Bought with Troyce P Gatewood • Keller Williams Realty Centre
GET MORE INFORMATION
Licensed Real Estate Broker







