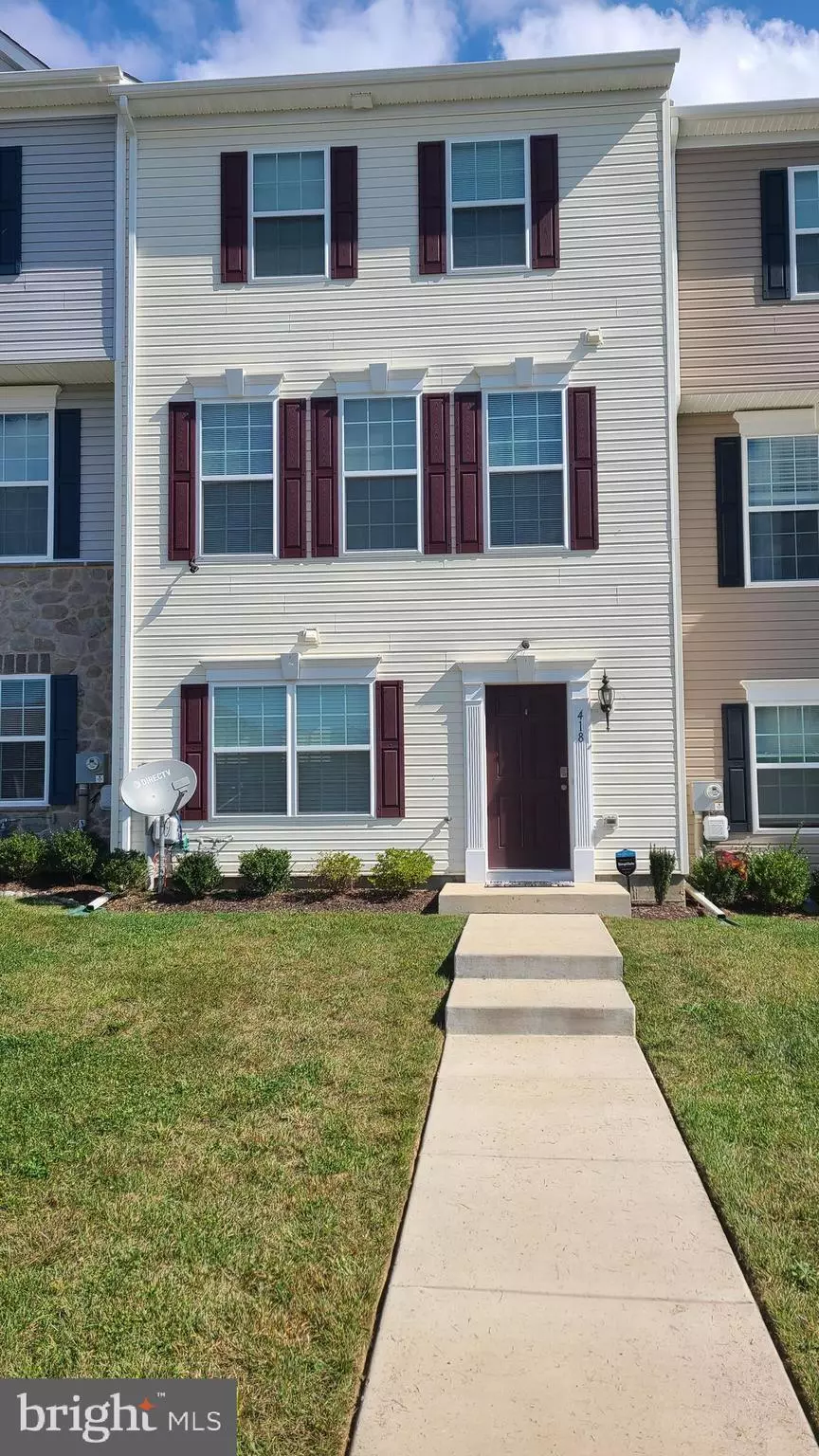$279,000
$279,000
For more information regarding the value of a property, please contact us for a free consultation.
3 Beds
4 Baths
2,240 SqFt
SOLD DATE : 12/09/2021
Key Details
Sold Price $279,000
Property Type Townhouse
Sub Type Interior Row/Townhouse
Listing Status Sold
Purchase Type For Sale
Square Footage 2,240 sqft
Price per Sqft $124
Subdivision Charlestown Crossing
MLS Listing ID MDCC2000007
Sold Date 12/09/21
Style Colonial
Bedrooms 3
Full Baths 3
Half Baths 1
HOA Fees $66/mo
HOA Y/N Y
Abv Grd Liv Area 1,760
Originating Board BRIGHT
Year Built 2019
Annual Tax Amount $2,841
Tax Year 2020
Lot Size 2,159 Sqft
Acres 0.05
Property Description
Welcome home to 418 Charlestown Crossing! This townhome was constructed in 2020. As you walk in on the lower level there is a bonus room/guest room, full bath, coat closet with access to the large two car garage. As you go up the stairs to the main level you'll notice the open concept with large front and back windows which produce great natural lighting. The large gourmet kitchen has granite countertops, tile backsplash, and all stainless steel appliances entertaining. There is also a granite island with a deep sink and breakfast bar. Off the kitchen there is space for an office or gaming set up. Sliders off the kitchen lead to a nice composite deck off the back of the home. There is a half bath at the base of the stairs leading to the upper level. On the upper level there is the primary bedroom, two other bedrooms and a full bath. The primary bedroom has wall to wall carpet with a large full bath and large walk in closet. The bathroom has been upgraded tile and has a double sink with smart sense vent. Don't miss your opportunity to own this awesome townhome.
Location
State MD
County Cecil
Zoning ST
Direction West
Rooms
Basement Other
Interior
Interior Features Breakfast Area, Carpet, Ceiling Fan(s), Combination Kitchen/Dining, Family Room Off Kitchen, Floor Plan - Open, Recessed Lighting
Hot Water Propane
Heating Forced Air
Cooling Central A/C, Ceiling Fan(s), Dehumidifier
Flooring Carpet, Ceramic Tile
Equipment Built-In Microwave, Dishwasher, Dryer, Stainless Steel Appliances, Washer
Window Features Screens
Appliance Built-In Microwave, Dishwasher, Dryer, Stainless Steel Appliances, Washer
Heat Source Propane - Metered
Laundry Upper Floor
Exterior
Parking Features Garage - Rear Entry, Garage Door Opener
Garage Spaces 4.0
Utilities Available Cable TV Available
Water Access N
View Courtyard
Accessibility None
Attached Garage 2
Total Parking Spaces 4
Garage Y
Building
Story 3
Foundation Other
Sewer Public Sewer
Water Public
Architectural Style Colonial
Level or Stories 3
Additional Building Above Grade, Below Grade
Structure Type Dry Wall,9'+ Ceilings
New Construction N
Schools
School District Cecil County Public Schools
Others
Senior Community No
Tax ID 0805138842
Ownership Fee Simple
SqFt Source Assessor
Acceptable Financing Cash, Conventional, FHA, USDA, VA
Listing Terms Cash, Conventional, FHA, USDA, VA
Financing Cash,Conventional,FHA,USDA,VA
Special Listing Condition Standard
Read Less Info
Want to know what your home might be worth? Contact us for a FREE valuation!

Our team is ready to help you sell your home for the highest possible price ASAP

Bought with Tracy L McCullough • Remax Vision
GET MORE INFORMATION
Licensed Real Estate Broker


