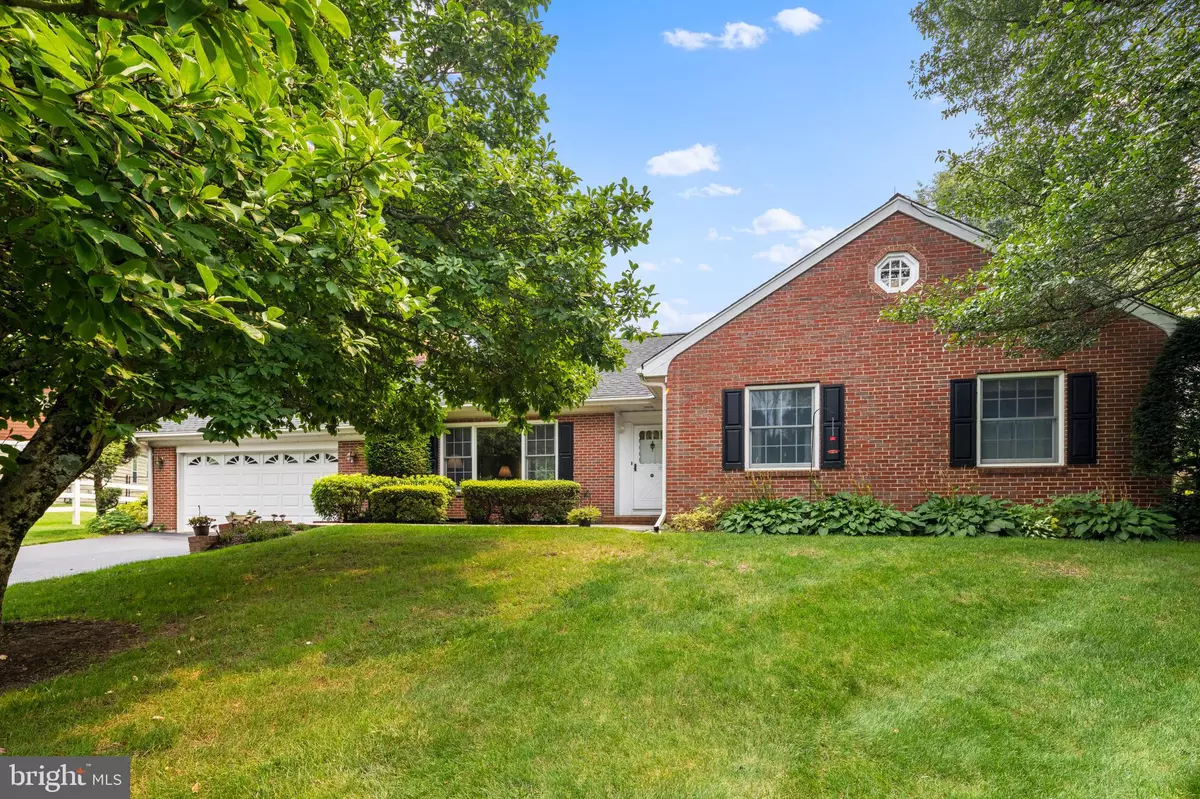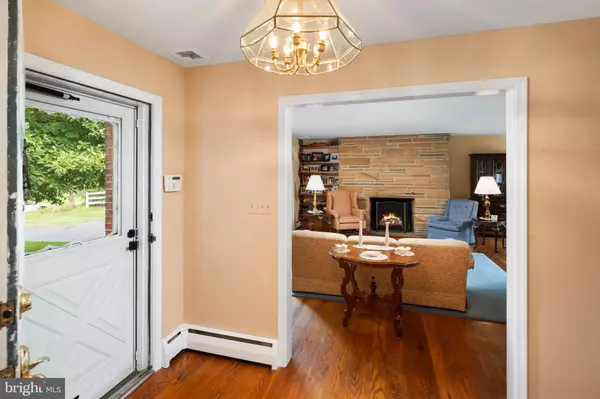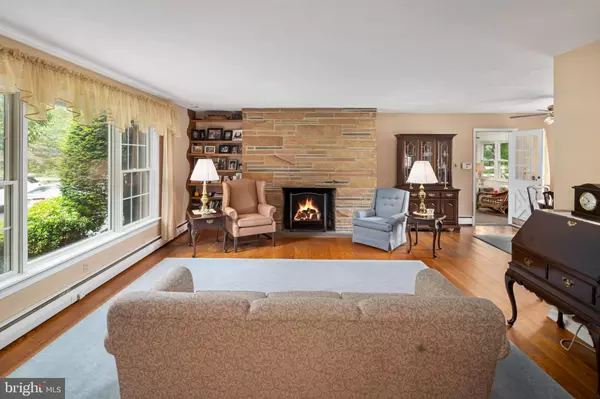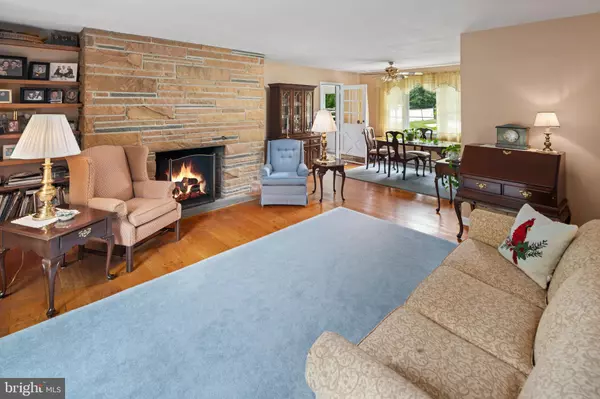$423,000
$419,000
1.0%For more information regarding the value of a property, please contact us for a free consultation.
3 Beds
2 Baths
1,800 SqFt
SOLD DATE : 11/05/2021
Key Details
Sold Price $423,000
Property Type Single Family Home
Sub Type Detached
Listing Status Sold
Purchase Type For Sale
Square Footage 1,800 sqft
Price per Sqft $235
Subdivision None Available
MLS Listing ID NJME2002482
Sold Date 11/05/21
Style Ranch/Rambler
Bedrooms 3
Full Baths 1
Half Baths 1
HOA Y/N N
Abv Grd Liv Area 1,800
Originating Board BRIGHT
Year Built 1959
Annual Tax Amount $10,013
Tax Year 2020
Lot Size 0.510 Acres
Acres 0.51
Lot Dimensions 0.00 x 0.00
Property Description
One floor living convenient to everything! Welcome to this charming 3 bedroom, all-brick rancher located on a lovely half acre parcel with convenient access to the beautiful Washington Crossing Park. Spot-on for first-time home buyers or an amazing opportunity for downsizing, you will find this home to be the perfect size for sustainable living. Enter into the home where you will be greeted by gorgeous hardwood floors and an abundance of natural light. On the left you will find a spacious Gathering room boasting a large picture window with a view of the inviting front yard and an eye-catching floor to ceiling stone wood-burning fireplace. The location of the connected dining room complimented by the eat-in kitchen area offers the perfect flow for effortless entertaining. To the right of the home you will find the roomy primary bedroom along with 2 equally spacious bedrooms each with wonderful closet space. Also located on this level home is a half bath and a recently upgraded full bath highlighting a granite vanity, ceramic tile flooring and tub/shower. Completing this home is an unfinished basement with laundry area, fantastic storage and bilco doors leading to the outside. The view of the backyard includes an in-ground pool, convenient shed and space for all the extra necessities to be your own farm to table gardener. An added bonus is a 2 car attached garage and a 3 seasons room to enjoy some quiet reading time or a glass of ice tea while gazing out at the beautiful landscape and sparkling pool during those relaxing summer days. The home features several upgrades including Newer central air, Upgraded electric and Newer roof! Don't miss the chance to make this your forever home located in the desirable Hopewell Valley School District with easy access to the parks tow path, picnic areas, biking on the canal and the charming towns that dot the amazing Delaware River!
Location
State NJ
County Mercer
Area Hopewell Twp (21106)
Zoning R100
Rooms
Basement Full, Outside Entrance, Unfinished, Walkout Stairs
Main Level Bedrooms 3
Interior
Interior Features Attic, Attic/House Fan, Breakfast Area, Ceiling Fan(s), Combination Dining/Living, Combination Kitchen/Dining, Combination Kitchen/Living, Dining Area, Entry Level Bedroom, Family Room Off Kitchen, Floor Plan - Traditional, Kitchen - Eat-In, Kitchen - Table Space, Pantry, Tub Shower, Upgraded Countertops, Wood Floors
Hot Water Oil
Heating Baseboard - Hot Water
Cooling Central A/C
Fireplaces Number 1
Fireplaces Type Wood
Fireplace Y
Heat Source Oil
Laundry Lower Floor
Exterior
Exterior Feature Screened
Parking Features Garage - Front Entry, Additional Storage Area, Inside Access
Garage Spaces 2.0
Water Access N
View Garden/Lawn
Accessibility None
Porch Screened
Attached Garage 2
Total Parking Spaces 2
Garage Y
Building
Story 1
Sewer On Site Septic
Water Well
Architectural Style Ranch/Rambler
Level or Stories 1
Additional Building Above Grade, Below Grade
New Construction N
Schools
Elementary Schools Bear Tavern E.S.
Middle Schools Timberlane M.S.
High Schools Hopewell
School District Hopewell Valley Regional Schools
Others
Senior Community No
Tax ID 06-00098 01-00012
Ownership Fee Simple
SqFt Source Assessor
Security Features Monitored,Security System
Special Listing Condition Standard
Read Less Info
Want to know what your home might be worth? Contact us for a FREE valuation!

Our team is ready to help you sell your home for the highest possible price ASAP

Bought with Lisa Theodore • Weichert Realtors - Princeton
GET MORE INFORMATION
Licensed Real Estate Broker







