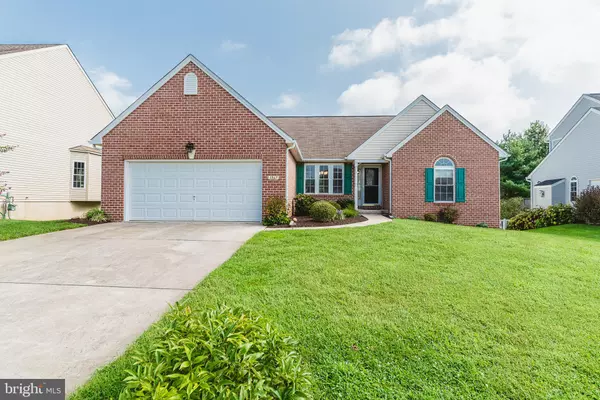$445,000
$429,900
3.5%For more information regarding the value of a property, please contact us for a free consultation.
3 Beds
3 Baths
2,368 SqFt
SOLD DATE : 10/07/2021
Key Details
Sold Price $445,000
Property Type Single Family Home
Sub Type Detached
Listing Status Sold
Purchase Type For Sale
Square Footage 2,368 sqft
Price per Sqft $187
Subdivision Forest Lakes
MLS Listing ID MDHR2001538
Sold Date 10/07/21
Style Ranch/Rambler
Bedrooms 3
Full Baths 2
Half Baths 1
HOA Fees $19/mo
HOA Y/N Y
Abv Grd Liv Area 1,684
Originating Board BRIGHT
Year Built 2002
Annual Tax Amount $3,989
Tax Year 2021
Lot Size 8,689 Sqft
Acres 0.2
Property Description
Welcome to 1867 Trudeau Drive, an updated rancher in a sought after neighborhood. This brick home has a level yard that backs to trees and a walking trail with a maintenance-free deck and stamped concrete patio for outdoor entertainment. Inside, you'll love the soaring ceilings and neutral colors. A formal dining room with crown and chair molding is just off the foyer and a huge living room with gas fireplace as a focal point has a view of the back of the home. The eat-in kitchen has stainless steel appliances, a pass through to the living room, large pantry and access to the deck. The laundry room/drop zone has built-in cabinetry and is just steps away for added convenience. The primary suite has a large walk-in closet and private bathroom with soaking tub, separate shower and double sinks. The second bedroom has a french door entry and private access to the second full bathroom. The walk-out lower level has a family room, bathroom, tons of extra storage as well as plenty of natural light.
Location
State MD
County Harford
Zoning R2COS
Rooms
Other Rooms Living Room, Dining Room, Primary Bedroom, Kitchen, Family Room, Basement, Foyer, Laundry, Bathroom 2, Bathroom 3, Primary Bathroom
Basement Connecting Stairway, Daylight, Full, Partially Finished, Improved, Heated, Walkout Level
Main Level Bedrooms 3
Interior
Interior Features Breakfast Area, Carpet, Ceiling Fan(s), Chair Railings, Dining Area, Entry Level Bedroom, Family Room Off Kitchen, Floor Plan - Open, Kitchen - Eat-In, Kitchen - Table Space, Pantry, Soaking Tub, Tub Shower, Stall Shower, Walk-in Closet(s), Window Treatments, Wood Floors, Primary Bath(s)
Hot Water Natural Gas
Heating Forced Air
Cooling Central A/C
Flooring Carpet, Hardwood, Laminated
Fireplaces Number 1
Fireplaces Type Gas/Propane
Equipment Exhaust Fan, Stainless Steel Appliances, Refrigerator, Icemaker, Dishwasher, Disposal, Built-In Microwave, Stove
Fireplace Y
Window Features Screens
Appliance Exhaust Fan, Stainless Steel Appliances, Refrigerator, Icemaker, Dishwasher, Disposal, Built-In Microwave, Stove
Heat Source Natural Gas
Laundry Hookup, Main Floor
Exterior
Exterior Feature Deck(s), Patio(s), Porch(es)
Parking Features Garage - Front Entry, Garage Door Opener
Garage Spaces 6.0
Utilities Available Natural Gas Available
Water Access N
Roof Type Shingle
Accessibility None
Porch Deck(s), Patio(s), Porch(es)
Attached Garage 2
Total Parking Spaces 6
Garage Y
Building
Lot Description Backs to Trees
Story 2
Foundation Brick/Mortar
Sewer Public Sewer
Water Public
Architectural Style Ranch/Rambler
Level or Stories 2
Additional Building Above Grade, Below Grade
Structure Type Dry Wall,Vaulted Ceilings,9'+ Ceilings
New Construction N
Schools
Elementary Schools Forest Lakes
Middle Schools Bel Air
High Schools Bel Air
School District Harford County Public Schools
Others
HOA Fee Include Common Area Maintenance
Senior Community No
Tax ID 1303346773
Ownership Fee Simple
SqFt Source Assessor
Security Features Smoke Detector
Acceptable Financing Cash, Conventional, FHA, VA
Horse Property N
Listing Terms Cash, Conventional, FHA, VA
Financing Cash,Conventional,FHA,VA
Special Listing Condition Standard
Read Less Info
Want to know what your home might be worth? Contact us for a FREE valuation!

Our team is ready to help you sell your home for the highest possible price ASAP

Bought with Joanna Dieter • American Premier Realty, LLC
GET MORE INFORMATION
Licensed Real Estate Broker







