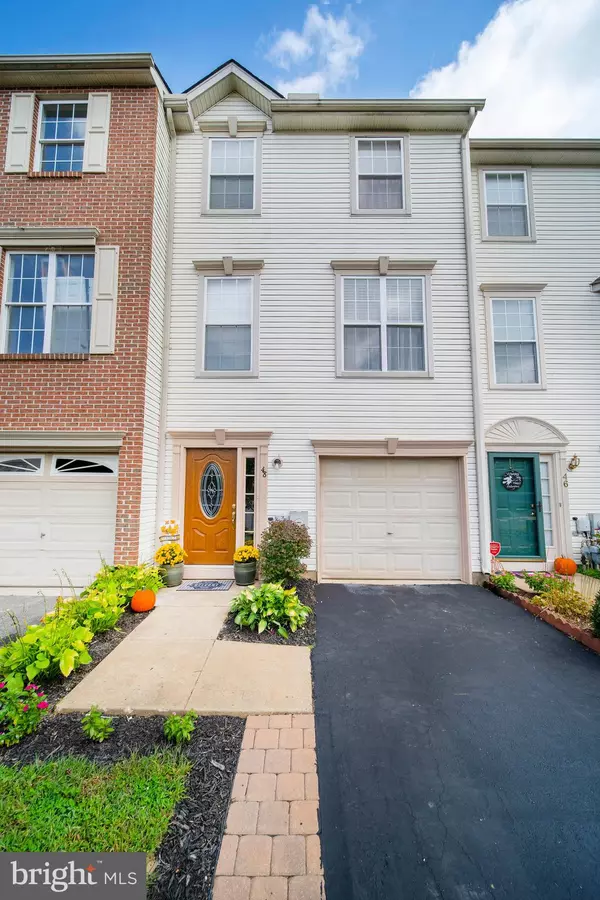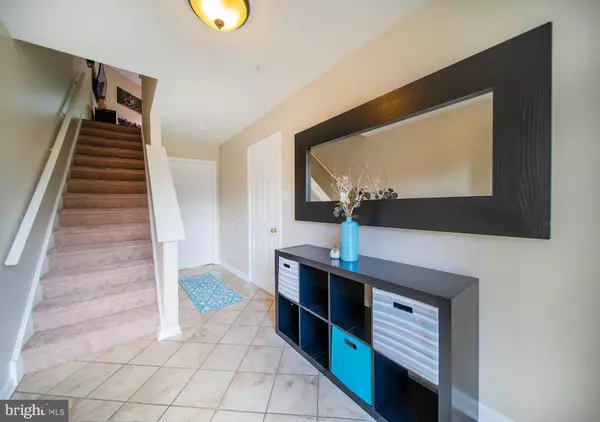$207,000
$207,000
For more information regarding the value of a property, please contact us for a free consultation.
3 Beds
3 Baths
1,744 SqFt
SOLD DATE : 11/27/2020
Key Details
Sold Price $207,000
Property Type Townhouse
Sub Type Interior Row/Townhouse
Listing Status Sold
Purchase Type For Sale
Square Footage 1,744 sqft
Price per Sqft $118
Subdivision Persimmon Creek
MLS Listing ID MDCC171472
Sold Date 11/27/20
Style Colonial
Bedrooms 3
Full Baths 2
Half Baths 1
HOA Fees $23/ann
HOA Y/N Y
Abv Grd Liv Area 1,296
Originating Board BRIGHT
Year Built 2000
Annual Tax Amount $1,848
Tax Year 2020
Lot Size 1,800 Sqft
Acres 0.04
Property Description
DONT miss out on this gorgeous, clean, well- cared for 3-story town home in a friendly neighborhood. don't let this pass you by! This is the perfect chance for you and your family to build a future in this home. This town home features 3 bedrooms, 2.5 baths, with attached garage. The lower level features large activity/ entertainment area with ground level walk out slider. Laundry room including washer and dryer and additional extra storage area. Newly renovated upper deck all backing to open space of wooded area; perfect for family outings. The main floor includes an upgraded kitchen and dining area with 18" X 18" tile. Pass through counter to over sized living room with wood floors. Large half bath off kitchen area. All bedrooms are generously sized, and the Master Bedroom has two walk- in closets for your convenience and a private Master bath. This home has second full bath room on the top level for ease of use for family and friends. The home is located near major roadways such as I-95, Route 279, and Route 40, public transportation and the DE line. You are only moments away from University of Delaware, with a wide variety of shopping and eating establishments.
Location
State MD
County Cecil
Zoning UR
Rooms
Other Rooms Living Room, Bedroom 2, Bedroom 3, Kitchen, Den, Bedroom 1, Laundry, Bathroom 1, Bathroom 2, Half Bath
Interior
Interior Features Combination Dining/Living
Hot Water Natural Gas
Heating Forced Air
Cooling Central A/C
Flooring Carpet
Fireplaces Number 1
Fireplaces Type Gas/Propane
Equipment Dishwasher, Disposal, Microwave, Oven/Range - Electric, Refrigerator
Fireplace Y
Appliance Dishwasher, Disposal, Microwave, Oven/Range - Electric, Refrigerator
Heat Source Natural Gas
Exterior
Parking Features Garage - Front Entry
Garage Spaces 1.0
Utilities Available Natural Gas Available
Water Access N
Accessibility None
Attached Garage 1
Total Parking Spaces 1
Garage Y
Building
Story 3
Sewer Public Sewer
Water Public
Architectural Style Colonial
Level or Stories 3
Additional Building Above Grade, Below Grade
New Construction N
Schools
School District Cecil County Public Schools
Others
Pets Allowed Y
Senior Community No
Tax ID 0804041259
Ownership Fee Simple
SqFt Source Assessor
Acceptable Financing FHA, Conventional, VA
Horse Property N
Listing Terms FHA, Conventional, VA
Financing FHA,Conventional,VA
Special Listing Condition Standard
Pets Allowed Dogs OK
Read Less Info
Want to know what your home might be worth? Contact us for a FREE valuation!

Our team is ready to help you sell your home for the highest possible price ASAP

Bought with Donnie M Horton • RE/MAX Chesapeake
GET MORE INFORMATION
Licensed Real Estate Broker







