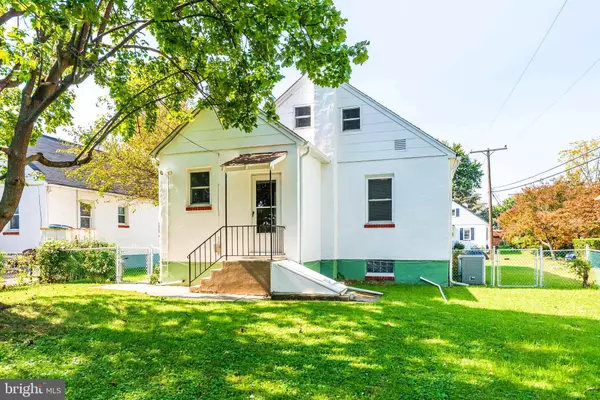$170,000
$169,900
0.1%For more information regarding the value of a property, please contact us for a free consultation.
4 Beds
1 Bath
1,266 SqFt
SOLD DATE : 11/25/2020
Key Details
Sold Price $170,000
Property Type Single Family Home
Sub Type Detached
Listing Status Sold
Purchase Type For Sale
Square Footage 1,266 sqft
Price per Sqft $134
Subdivision Cedmont
MLS Listing ID MDBA526320
Sold Date 11/25/20
Style Cape Cod
Bedrooms 4
Full Baths 1
HOA Y/N N
Abv Grd Liv Area 1,266
Originating Board BRIGHT
Year Built 1948
Annual Tax Amount $3,325
Tax Year 2019
Lot Size 7,497 Sqft
Acres 0.17
Property Description
WELCOME TO THIS CHARMING HOME LOVINGLY MAINTAINED BY ONE FAMILY SINCE 1952! FEATURES INCLUDE HARDWOOD UNDER CARPET IN LR/DR; UPDATED KITCHEN; 2 YEAR OLD ROOF; REPLACEMENT WINDOWS (5 YEARS); WHOLE HOUSE FAN; CENTRAL AC; UPDATED ELECTRIC. SPACIOUS & OPEN BASEMENT W/LIFETIME WATERPROOFING & STAIRS W/COVERED OUTSIDE ACCESS. YOU WILL LOVE THE DEEP FLAT FENCED-IN BACK YARD (150 x 50) FOR OUTDOOR BBQs & RECREATION W/FAMILY & FRIENDS! SEPARATE DR FOR DINNER GUESTS; COMFORTABLE LIVING ROOM. TWO MAIN LEVEL BEDROOMS; UPPER LEVEL CAN EASILY MAKE TWO ADDITIONAL BEDROOMS. SITUATED ON A LOVELY STREET CLOSE TO SHOPPING, RESTAURANTS, BUS LINE. THIS ONE'S A WINNER - WON'T LAST!
Location
State MD
County Baltimore City
Zoning R-3
Rooms
Other Rooms Living Room, Dining Room, Primary Bedroom, Bedroom 2, Bedroom 3, Bedroom 4, Kitchen, Basement
Basement Connecting Stairway, Full, Sump Pump, Unfinished, Windows
Main Level Bedrooms 2
Interior
Interior Features Carpet, Entry Level Bedroom, Wood Floors, Floor Plan - Traditional, Formal/Separate Dining Room
Hot Water Natural Gas
Heating Forced Air
Cooling Central A/C
Flooring Carpet, Hardwood, Vinyl
Equipment Refrigerator, Stove, Washer, Dryer, Water Heater
Fireplace N
Appliance Refrigerator, Stove, Washer, Dryer, Water Heater
Heat Source Natural Gas
Laundry Basement
Exterior
Fence Chain Link, Rear
Water Access N
View Garden/Lawn
Accessibility Other
Garage N
Building
Story 3
Sewer Public Sewer
Water Public
Architectural Style Cape Cod
Level or Stories 3
Additional Building Above Grade, Below Grade
New Construction N
Schools
School District Baltimore City Public Schools
Others
Senior Community No
Tax ID 0326235724 170
Ownership Fee Simple
SqFt Source Assessor
Special Listing Condition Standard
Read Less Info
Want to know what your home might be worth? Contact us for a FREE valuation!

Our team is ready to help you sell your home for the highest possible price ASAP

Bought with Osvaldo Del Toro • Keller Williams Legacy
GET MORE INFORMATION
Licensed Real Estate Broker







