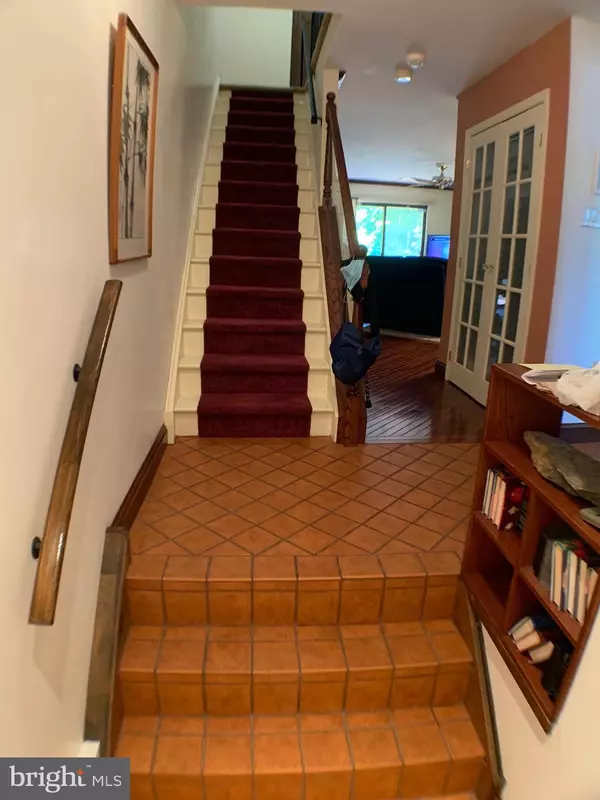$355,000
$389,900
9.0%For more information regarding the value of a property, please contact us for a free consultation.
3 Beds
3 Baths
2,968 SqFt
SOLD DATE : 10/06/2021
Key Details
Sold Price $355,000
Property Type Townhouse
Sub Type Interior Row/Townhouse
Listing Status Sold
Purchase Type For Sale
Square Footage 2,968 sqft
Price per Sqft $119
Subdivision Andorra
MLS Listing ID PAPH2004818
Sold Date 10/06/21
Style Straight Thru
Bedrooms 3
Full Baths 2
Half Baths 1
HOA Fees $120/mo
HOA Y/N Y
Abv Grd Liv Area 2,068
Originating Board BRIGHT
Year Built 1987
Annual Tax Amount $3,729
Tax Year 2021
Lot Size 2,535 Sqft
Acres 0.06
Lot Dimensions 23.47 x 130.09
Property Description
Stunning, move-in ready, Ayrdale Crescent Home just hit the market in Roxborough/Andorra!!! This beautiful townhome features 3 bedrooms, 2.5 bathrooms, and 2068 square feet of living space. The first floor features a newly updated kitchen, Eat-in Kitchen, and high-end Bruce brand hardwood flooring laid on a diagonal throughout the first floor. This leads towards a deck that overlooks the private treed open lot in the tranquil backyard. The kitchen comes equipped with all stainless appliances and granite countertops. Last year, the kitchen exhaust fan was replaced with a combination exhaust fan/microwave that sits above the stove. You will also find a dishwasher and garbage disposal that's one year old. This gorgeous home also boasts a finished basement with outdoor access to the private wooded open ground and the entrance to the attached 1 car garage for greater convenience. A built-in desk, extra electrical outlets, and a setup that holds an entire computer station will be seen in the basement. The upstairs main bedroom boasts a sliding door that takes you to the third-floor balcony, which also overlooks the gorgeous view of the acres of protected forest for added privacy. Just 4 years ago, the deck was rebuilt and expanded to twice its original size and was completely re-sealed and re-stained last year. Entertain in style on this deck with outdoor dining off the great room, or relax and enjoy your meditation on the balcony off the master bedroom. In addition, this property also features a brand new hot water heater, central heating, and AC. All bedrooms, the living room, and the kitchen are equipped with ceiling fans. One wall in the living room was upgraded with stone and a gas fireplace! In the garage, you will find free-standing shelving throughout that still allows ample space for parking a full-sized automobile! This home is located on a cul-de-sac, in the highly sought-after neighborhood of Andorra, which gives you a Philadelphia address with a suburban-style living. It is located right at the border of Montgomery County and Philadelphia county, close to Manayunk, Plymouth Meeting, easy access to major highways, ie. PA turnpike, rt 476, Rt 76, 202, Roosevelt blvd. It won't last long. Schedule an appointment today to come see it!
Location
State PA
County Philadelphia
Area 19128 (19128)
Zoning RMX1
Rooms
Other Rooms Living Room, Kitchen, Basement, Breakfast Room
Basement Other, Fully Finished, Garage Access, Heated, Improved, Interior Access, Outside Entrance, Rear Entrance
Interior
Interior Features Breakfast Area, Crown Moldings, Combination Kitchen/Dining, Family Room Off Kitchen, Kitchen - Eat-In, Recessed Lighting, Upgraded Countertops, Wood Floors
Hot Water Instant Hot Water
Heating Hot Water
Cooling Central A/C
Flooring Hardwood, Wood, Carpet
Fireplaces Number 1
Fireplaces Type Electric, Stone
Equipment Built-In Microwave, Dishwasher, Dryer, Disposal, ENERGY STAR Freezer, Extra Refrigerator/Freezer, Refrigerator, Stainless Steel Appliances, Stove, Washer, Water Heater
Furnishings No
Fireplace Y
Appliance Built-In Microwave, Dishwasher, Dryer, Disposal, ENERGY STAR Freezer, Extra Refrigerator/Freezer, Refrigerator, Stainless Steel Appliances, Stove, Washer, Water Heater
Heat Source Electric
Exterior
Exterior Feature Balconies- Multiple, Deck(s), Patio(s), Porch(es)
Parking Features Additional Storage Area, Basement Garage, Garage - Front Entry, Garage Door Opener, Inside Access
Garage Spaces 2.0
Water Access N
Accessibility None
Porch Balconies- Multiple, Deck(s), Patio(s), Porch(es)
Attached Garage 1
Total Parking Spaces 2
Garage Y
Building
Lot Description Backs - Open Common Area, Backs to Trees, Cul-de-sac, Partly Wooded, Private
Story 2
Sewer No Septic System
Water Public
Architectural Style Straight Thru
Level or Stories 2
Additional Building Above Grade, Below Grade
Structure Type Dry Wall
New Construction N
Schools
Elementary Schools Cook-Wissahickon School
Middle Schools Amy Northwest
High Schools Roxborough
School District The School District Of Philadelphia
Others
Senior Community No
Tax ID 212525620
Ownership Fee Simple
SqFt Source Assessor
Acceptable Financing Conventional, Cash, FHA, VA
Listing Terms Conventional, Cash, FHA, VA
Financing Conventional,Cash,FHA,VA
Special Listing Condition Standard
Read Less Info
Want to know what your home might be worth? Contact us for a FREE valuation!

Our team is ready to help you sell your home for the highest possible price ASAP

Bought with Michael Hunter Inforzato • BHHS Fox & Roach E Falls
GET MORE INFORMATION
Licensed Real Estate Broker







