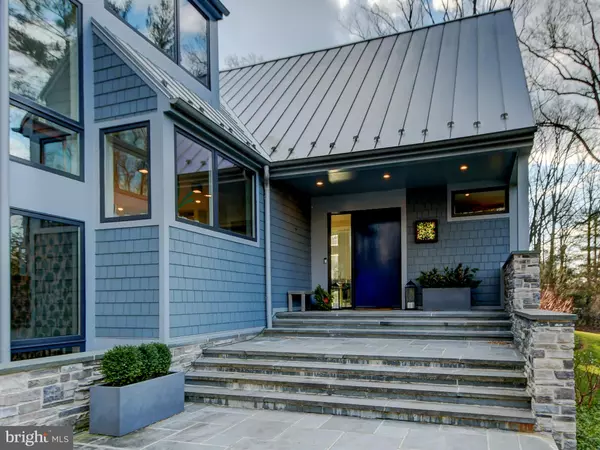$2,450,000
$2,750,000
10.9%For more information regarding the value of a property, please contact us for a free consultation.
6 Beds
6 Baths
6,237 SqFt
SOLD DATE : 01/20/2022
Key Details
Sold Price $2,450,000
Property Type Single Family Home
Sub Type Detached
Listing Status Sold
Purchase Type For Sale
Square Footage 6,237 sqft
Price per Sqft $392
Subdivision Ruxton
MLS Listing ID MDBC2010478
Sold Date 01/20/22
Style Contemporary
Bedrooms 6
Full Baths 5
Half Baths 1
HOA Y/N N
Abv Grd Liv Area 4,337
Originating Board BRIGHT
Year Built 2014
Annual Tax Amount $16,333
Tax Year 2021
Lot Size 1.870 Acres
Acres 1.87
Lot Dimensions 5.00 x
Property Description
Natural and organic meet style, luxury and sophistication! This is an architecturally stunning, custom-built home that offers a rare and unique living opportunity. Tucked away on 1.8 acres amidst serene surroundings, the property sits privately in the coveted neighborhood of Ruxton. The home was co-designed and built in 2014 with the utmost of care and attention by architect, Charles Alexander, along with special collaboration of the homeowners and the GYC Group. Sleek, clean lines and generous rooms with high ceilings and light-filled glass walls with souring banks of windows and doors. A perfect balance and blend of the interior and the exterior. An abundance of natural elements and modern state-of-the-art systems are evident throughout. The bluestone entrance steps lead to a gracious front door and open foyer which welcomes you into the spacious and captivating living room. A wooden accent wall with custom built-ins and an artistic metal gas fireplace is highlighted. The adjacent dining room space flows seamlessly, affording additional entertaining and gathering spaces. The galley wet bar with glass cabinets, full custom storage drawers, ice maker and refrigerator drawers, is ideally located for the host to fulfill any and all special requests. A gourmet chef's top-of-the-line kitchen, with a fabulous large marble island and buffet bar, open shelving, stainless steel appliances, walk-in pantry, banquette and sitting area is professionally chosen. The attached family room is optimally located, with an impressive wood-burning stone fireplace and log storage, opening to the bluestone side patio with multiple lounge areas overlooking the beautiful landscaped acreage. A separate cozy office provides privacy so that the day-to-day can be hidden in this secret alcove. The decorative metal banister and stairwell lead to the exclusive primary bedroom suite, affording additional floor-to-ceiling windows, tray ceiling, private sitting room and his/her dressing rooms. The primary spa bathroom is flawless with a floating double vanity and honed countertops, pebble and stone accent walls, modern soaking bathtub and a multi-faucet walk-in open shower. Upstairs are three additional, nicely proportioned bedrooms with en-suite full bathrooms that are separated by a homework and hang-out space. The laundry room, linen closet and an added storage room are also conveniently located. The expansive lower level recreation room affords many options for amusement. Two additional bedrooms with tranquil window views and a shared full bathroom are perfect for guests. A sleek mudroom hallway with a custom wooden built-in cabinet opens to the attached two car garage off the back door entrance. No design and details were spared! Geo-thermal, irrigation system, extensive outdoor lighting, vegetable garden and more can be found. This special property holds the distinction of being compliant with the International Energy Conservation Code offering a natural contemporary canvas.
Location
State MD
County Baltimore
Zoning RESIDENTIAL
Rooms
Other Rooms Living Room, Dining Room, Primary Bedroom, Sitting Room, Bedroom 2, Bedroom 3, Bedroom 4, Bedroom 5, Kitchen, Family Room, Foyer, 2nd Stry Fam Rm, Laundry, Mud Room, Other, Office, Recreation Room, Bedroom 6
Basement Connecting Stairway, Daylight, Partial, Heated, Partially Finished, Windows
Interior
Interior Features Breakfast Area, Built-Ins, Carpet, Ceiling Fan(s), Combination Dining/Living, Family Room Off Kitchen, Kitchen - Island, Kitchen - Gourmet, Kitchen - Table Space, Pantry, Primary Bath(s), Recessed Lighting, Store/Office, Upgraded Countertops, Walk-in Closet(s), Water Treat System, Wet/Dry Bar, Wood Floors, Window Treatments
Hot Water Tankless
Heating Forced Air, Zoned
Cooling Central A/C, Geothermal, Zoned, Ceiling Fan(s)
Fireplaces Number 2
Fireplaces Type Gas/Propane, Mantel(s), Metal, Stone, Wood
Equipment Cooktop, Dishwasher, Disposal, Dryer, Exhaust Fan, Icemaker, Oven - Wall, Oven - Double, Refrigerator, Stainless Steel Appliances, Washer, Water Heater - Tankless, Extra Refrigerator/Freezer
Furnishings No
Fireplace Y
Appliance Cooktop, Dishwasher, Disposal, Dryer, Exhaust Fan, Icemaker, Oven - Wall, Oven - Double, Refrigerator, Stainless Steel Appliances, Washer, Water Heater - Tankless, Extra Refrigerator/Freezer
Heat Source Geo-thermal, Propane - Owned, Electric
Exterior
Exterior Feature Patio(s)
Parking Features Additional Storage Area, Garage - Side Entry, Garage Door Opener, Inside Access
Garage Spaces 2.0
Utilities Available Propane
Water Access N
View Trees/Woods
Roof Type Metal
Accessibility None
Porch Patio(s)
Attached Garage 2
Total Parking Spaces 2
Garage Y
Building
Lot Description Cleared, Backs to Trees, Cul-de-sac, No Thru Street, Rear Yard, Secluded, Landscaping, Front Yard
Story 3
Foundation Other
Sewer Public Sewer
Water Private, Well
Architectural Style Contemporary
Level or Stories 3
Additional Building Above Grade, Below Grade
New Construction N
Schools
School District Baltimore County Public Schools
Others
Pets Allowed Y
Senior Community No
Tax ID 04090926655050
Ownership Fee Simple
SqFt Source Assessor
Horse Property N
Special Listing Condition Standard
Pets Allowed No Pet Restrictions
Read Less Info
Want to know what your home might be worth? Contact us for a FREE valuation!

Our team is ready to help you sell your home for the highest possible price ASAP

Bought with Dorsey H Campbell • Cummings & Co. Realtors
GET MORE INFORMATION
Licensed Real Estate Broker







