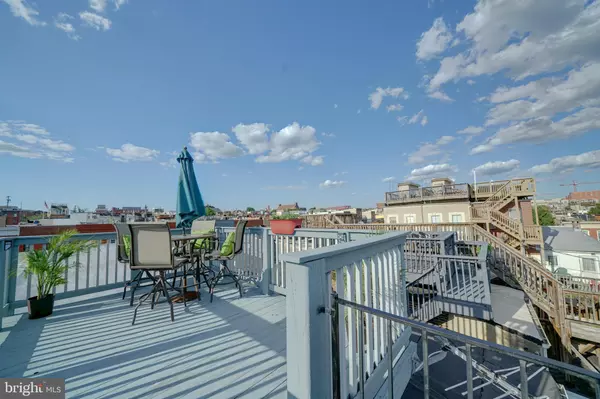$305,000
$310,000
1.6%For more information regarding the value of a property, please contact us for a free consultation.
2 Beds
3 Baths
1,250 SqFt
SOLD DATE : 07/29/2021
Key Details
Sold Price $305,000
Property Type Townhouse
Sub Type Interior Row/Townhouse
Listing Status Sold
Purchase Type For Sale
Square Footage 1,250 sqft
Price per Sqft $244
Subdivision Canton
MLS Listing ID MDBA2000736
Sold Date 07/29/21
Style Traditional
Bedrooms 2
Full Baths 2
Half Baths 1
HOA Y/N N
Abv Grd Liv Area 1,250
Originating Board BRIGHT
Year Built 1920
Annual Tax Amount $5,758
Tax Year 2020
Property Description
You name it, almost everything is within walking distance to this home!!!! Popular Canton Square, grocery stores, delis, coffee, ice cream, pastry shops, retails stores, gyms, pharmacies, bars, restaurants, barbers, salons and even a library, just a block away. This brickfront rowhome has 2 large bedrooms upstairs with 2 full baths plus formal living and dining rooms, kitchen, laundry and half bath on main level. Walk in thru the double door entry into the living room, featuring original hardwood floors, 2 stained glass transom windows, coat closet and decorative fireplace (officially closed off and currently used for A/V space.) Formal dining room with ample space leading to kitchen in rear of home. Granite countertops, plenty of cabinets, gas cooking, ceramic tile floors and a stone tile backsplash. A 10' rear addition was added in 2018 to include mud room / laundry with half bath on lower level plus extension to master bathroom on upper level. The front bedroom upstairs has 10'+ ceilings with ceiling fan and very large closet with interior lighting. In the rear, the primary bedroom has it's own ductless mini-split HVAC system, lots of overhead lighting and an attached bathroom suite. The bathroom was improved to include designer walk-in shower, tall double vanity sinks with granite counters and custom tile work. Outside amenities include large stone paver patio in rear and a roof top deck on the upper level with both water & city views. Located on an inviting block with overhead string lights coming soon on the entire South side of the block (estimated install is mid July), and steps away from the famous karaoke bar, The Waltz Inn. The first Thursday every month there are concerts by the waterfront and other festivals that go on throughout the year. Enjoy this pet friendly neighborhood and dog park nearby with Bark Social Beer Garden (coming at the end of 2021.) Patterson Park is a short bike ride or walk and is a huge park to play various sports, ride bikes, picnic, or walk/run; also enjoy the dog park with your four legged friend. In the other direction, there is a large sports complex nearby with indoor and outdoor fields that host numerous social sports leagues and a Crossfit gym. Witness fireworks (July 4th, New Years) and fly overs from the Blue Angels Air Show, all visible from the roof top deck, complete with a water view. For commuters, enjoy direct access to 95, 895 and Downtown Baltimore or take the water route via The Baltimore Water Taxi which connects to Historic Fells Point and Locust Point. BJs Wholesale Club and Canton Crossing featuring Harris Teeter, Target, Petco, DSW, Ulta, Nordstrom Rack, and so much more are all short car ride or blocks away from this great location. Plenty of sun in the backyard and roof deck to grow plants and if you own a motorcycle or moped, it can be kept in the rear with potential to park a small car in the rear patio when the rear gates are open. Basement has tons of space to store your bike and storage items. Schedule a tour of this great home today!
Location
State MD
County Baltimore City
Zoning R-8
Rooms
Other Rooms Living Room, Dining Room, Primary Bedroom, Bedroom 2, Kitchen, Basement, Foyer, Laundry, Primary Bathroom, Full Bath, Half Bath
Basement Daylight, Partial, Connecting Stairway, Interior Access, Partial, Poured Concrete, Space For Rooms, Unfinished, Windows
Interior
Interior Features Carpet, Ceiling Fan(s), Dining Area, Floor Plan - Traditional, Formal/Separate Dining Room, Pantry, Recessed Lighting, Stall Shower, Tub Shower, Upgraded Countertops, Walk-in Closet(s), WhirlPool/HotTub, Window Treatments, Wood Floors
Hot Water Natural Gas
Heating Central, Forced Air, Zoned
Cooling Central A/C, Ceiling Fan(s), Ductless/Mini-Split, Multi Units, Zoned
Flooring Hardwood, Carpet, Ceramic Tile, Concrete, Stone, Tile/Brick, Wood
Equipment Disposal, Dishwasher, Dryer - Front Loading, Dual Flush Toilets, Exhaust Fan, Oven/Range - Gas, Range Hood, Refrigerator, Stainless Steel Appliances, Washer - Front Loading, Washer/Dryer Stacked, Water Heater
Window Features Screens,Transom,Wood Frame,Vinyl Clad
Appliance Disposal, Dishwasher, Dryer - Front Loading, Dual Flush Toilets, Exhaust Fan, Oven/Range - Gas, Range Hood, Refrigerator, Stainless Steel Appliances, Washer - Front Loading, Washer/Dryer Stacked, Water Heater
Heat Source Natural Gas, Electric
Laundry Dryer In Unit, Has Laundry, Main Floor, Washer In Unit
Exterior
Exterior Feature Balcony, Deck(s), Patio(s), Roof
Fence Fully, Rear, Wood
Water Access N
Roof Type Flat
Accessibility None
Porch Balcony, Deck(s), Patio(s), Roof
Garage N
Building
Story 2
Sewer Public Sewer
Water Public
Architectural Style Traditional
Level or Stories 2
Additional Building Above Grade, Below Grade
Structure Type 9'+ Ceilings,Dry Wall,High
New Construction N
Schools
School District Baltimore City Public Schools
Others
Senior Community No
Tax ID 0301101893 006
Ownership Fee Simple
SqFt Source Estimated
Security Features Carbon Monoxide Detector(s),Smoke Detector
Special Listing Condition Standard
Read Less Info
Want to know what your home might be worth? Contact us for a FREE valuation!

Our team is ready to help you sell your home for the highest possible price ASAP

Bought with Kimberly A Lally • EXP Realty, LLC
GET MORE INFORMATION
Licensed Real Estate Broker







