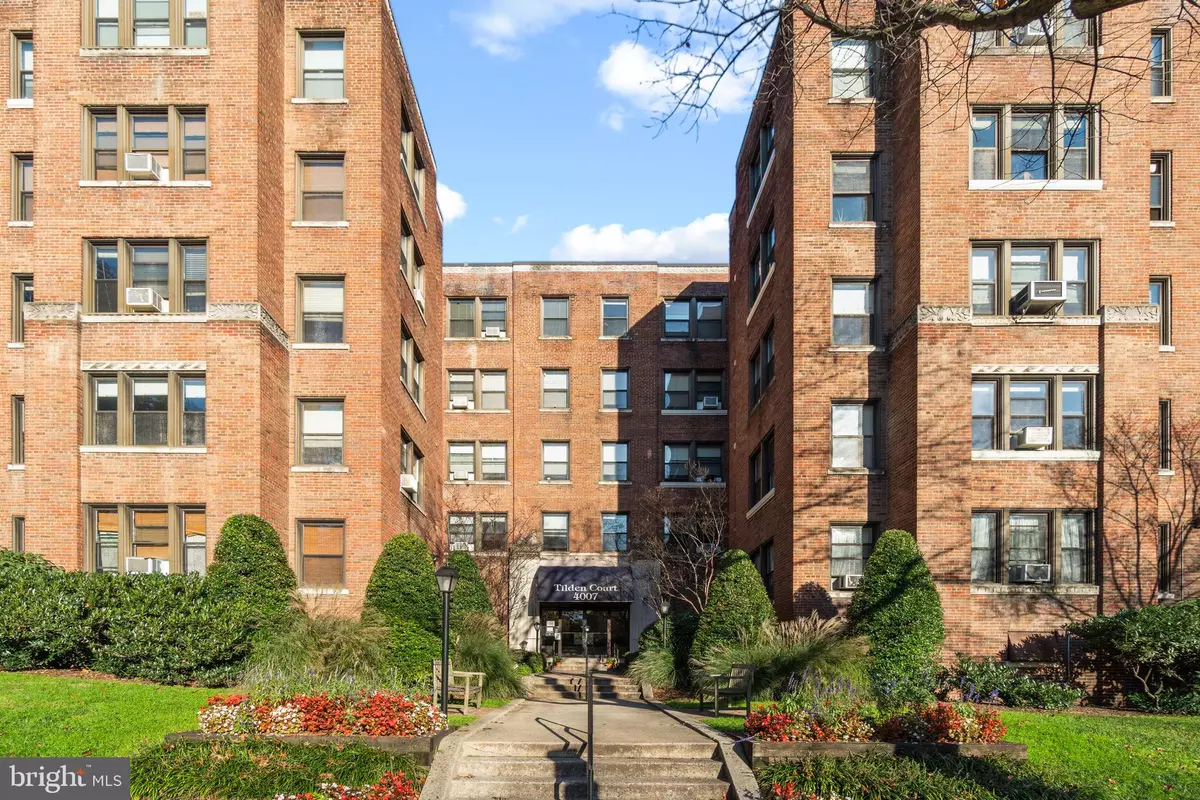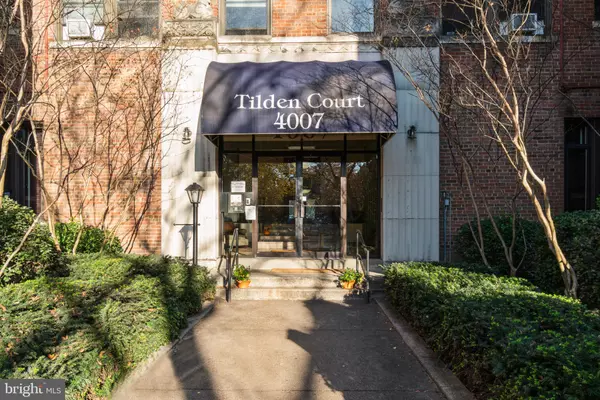$324,750
$329,900
1.6%For more information regarding the value of a property, please contact us for a free consultation.
1 Bed
1 Bath
575 SqFt
SOLD DATE : 01/06/2021
Key Details
Sold Price $324,750
Property Type Condo
Sub Type Condo/Co-op
Listing Status Sold
Purchase Type For Sale
Square Footage 575 sqft
Price per Sqft $564
Subdivision Forest Hills
MLS Listing ID DCDC495746
Sold Date 01/06/21
Style Art Deco
Bedrooms 1
Full Baths 1
Condo Fees $296/mo
HOA Y/N N
Abv Grd Liv Area 575
Originating Board BRIGHT
Year Built 1930
Annual Tax Amount $1,863
Tax Year 2020
Property Description
TOP LEVEL unit boasting BRAND NEW red oak hardwood flooring, freshly painted throughout and move-in ready. Comfortable layout with convenient eat-in kitchen. The well-proportioned bedroom w/ walk-in closet offers space for a home office. Low monthly condo fee includes gas, heat, and high-speed Internet. Large extra-storage in basement conveys. Additional bike storage available. On-site gym with ample, modern exercise equipment. Well-run building w/ on-site management & healthy reserves. Easy access to everything Cleveland Park & Van Ness---2 Metros, shops, groceries, farmers market, fine and casual dining options, and nearby Rock Creek Trails.
Location
State DC
County Washington
Zoning RESIDENTIAL
Rooms
Other Rooms Living Room, Kitchen, Bedroom 1, Bathroom 1
Main Level Bedrooms 1
Interior
Interior Features Kitchen - Eat-In, Ceiling Fan(s), Crown Moldings, Floor Plan - Traditional, Tub Shower, Walk-in Closet(s), Wood Floors
Hot Water Natural Gas
Heating Radiator
Cooling Ceiling Fan(s), Window Unit(s)
Flooring Hardwood, Ceramic Tile
Equipment Refrigerator, Oven/Range - Gas, Dishwasher, Disposal
Fireplace N
Appliance Refrigerator, Oven/Range - Gas, Dishwasher, Disposal
Heat Source Other
Laundry Common, Lower Floor
Exterior
Utilities Available Cable TV Available
Amenities Available Cable, Elevator, Exercise Room, Extra Storage, Laundry Facilities
Water Access N
Accessibility None
Garage N
Building
Story 1
Unit Features Mid-Rise 5 - 8 Floors
Sewer Public Sewer
Water Public
Architectural Style Art Deco
Level or Stories 1
Additional Building Above Grade, Below Grade
New Construction N
Schools
School District District Of Columbia Public Schools
Others
Pets Allowed Y
HOA Fee Include Water,Sewer,Heat,Gas,High Speed Internet
Senior Community No
Tax ID 2235//2112
Ownership Condominium
Acceptable Financing Conventional, Cash
Listing Terms Conventional, Cash
Financing Conventional,Cash
Special Listing Condition Standard
Pets Allowed Cats OK
Read Less Info
Want to know what your home might be worth? Contact us for a FREE valuation!

Our team is ready to help you sell your home for the highest possible price ASAP

Bought with Margaret M. Babbington • Compass
GET MORE INFORMATION
Licensed Real Estate Broker







