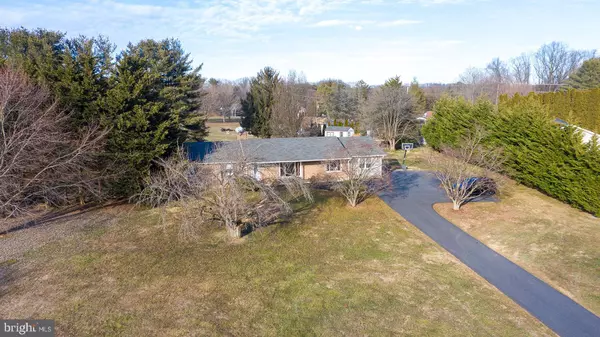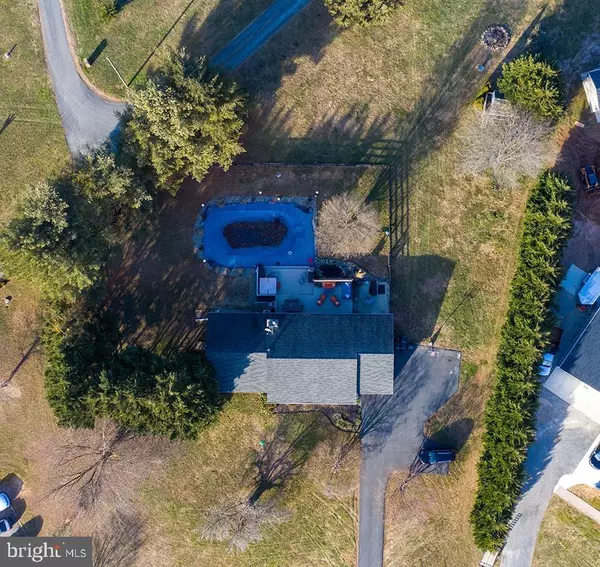$410,000
$399,900
2.5%For more information regarding the value of a property, please contact us for a free consultation.
3 Beds
3 Baths
2,072 SqFt
SOLD DATE : 03/12/2021
Key Details
Sold Price $410,000
Property Type Single Family Home
Sub Type Detached
Listing Status Sold
Purchase Type For Sale
Square Footage 2,072 sqft
Price per Sqft $197
Subdivision Clear Springs Estates
MLS Listing ID MDHR255958
Sold Date 03/12/21
Style Ranch/Rambler
Bedrooms 3
Full Baths 3
HOA Y/N N
Abv Grd Liv Area 2,072
Originating Board BRIGHT
Year Built 1976
Annual Tax Amount $3,454
Tax Year 2021
Lot Size 1.320 Acres
Acres 1.32
Lot Dimensions 142.00 x
Property Description
Welcome to your own piece of paradise!! Spend your weekends in this stunning private backyard oasis! This beautiful large level lot offers an inground pool, hot tub, multiple decks, fish pond with waterfall, playhouse and large shed. Inside, this huge rancher truly offers one floor living. Start by walking in from the front porch to a large open concept living room complete with a beautiful brick hearth and pellet stove! Also view the extremely large dining area that will surely fit everyone for holiday dinners! Hardwood floors lead you to the breakfast area and show stopping kitchen with stainless steel appliances and granite countertops! Next to the kitchen is another open room with exterior entrance that could be used as an office or den, which then leads to the massive laundry area and pantry! On the other side of the home is the living quarters with an updated hall bathroom, multiple closets and large bedrooms. The primary bedroom also has its own private bathroom with a new tiled shower! Downstairs the lower level is absolutely enormous and offers a 4th possible bedroom, full bath, plenty of storage and an outside entrance! This home is going to check all the boxes and will go quick! Schedule your showing as soon as you can! See drone video in tours section.
Location
State MD
County Harford
Zoning RR
Rooms
Basement Partially Finished
Main Level Bedrooms 3
Interior
Interior Features Attic, Breakfast Area, Combination Dining/Living, Combination Kitchen/Living, Dining Area, Entry Level Bedroom, Floor Plan - Open, WhirlPool/HotTub, Wood Floors, Ceiling Fan(s)
Hot Water Electric
Heating Forced Air
Cooling Central A/C
Fireplaces Number 1
Fireplaces Type Other
Equipment Built-In Microwave, Dishwasher, Dryer, Extra Refrigerator/Freezer, Refrigerator, Stove, Washer
Fireplace Y
Appliance Built-In Microwave, Dishwasher, Dryer, Extra Refrigerator/Freezer, Refrigerator, Stove, Washer
Heat Source Oil
Laundry Main Floor
Exterior
Exterior Feature Deck(s)
Pool Fenced, In Ground, Vinyl
Water Access N
Accessibility None
Porch Deck(s)
Garage N
Building
Story 2
Sewer Community Septic Tank, Private Septic Tank
Water Well
Architectural Style Ranch/Rambler
Level or Stories 2
Additional Building Above Grade, Below Grade
New Construction N
Schools
Elementary Schools Jarrettsville
Middle Schools Fallston
High Schools Fallston
School District Harford County Public Schools
Others
Senior Community No
Tax ID 1304024249
Ownership Fee Simple
SqFt Source Assessor
Special Listing Condition Standard
Read Less Info
Want to know what your home might be worth? Contact us for a FREE valuation!

Our team is ready to help you sell your home for the highest possible price ASAP

Bought with Lee R. Tessier • EXP Realty, LLC
GET MORE INFORMATION
Licensed Real Estate Broker







