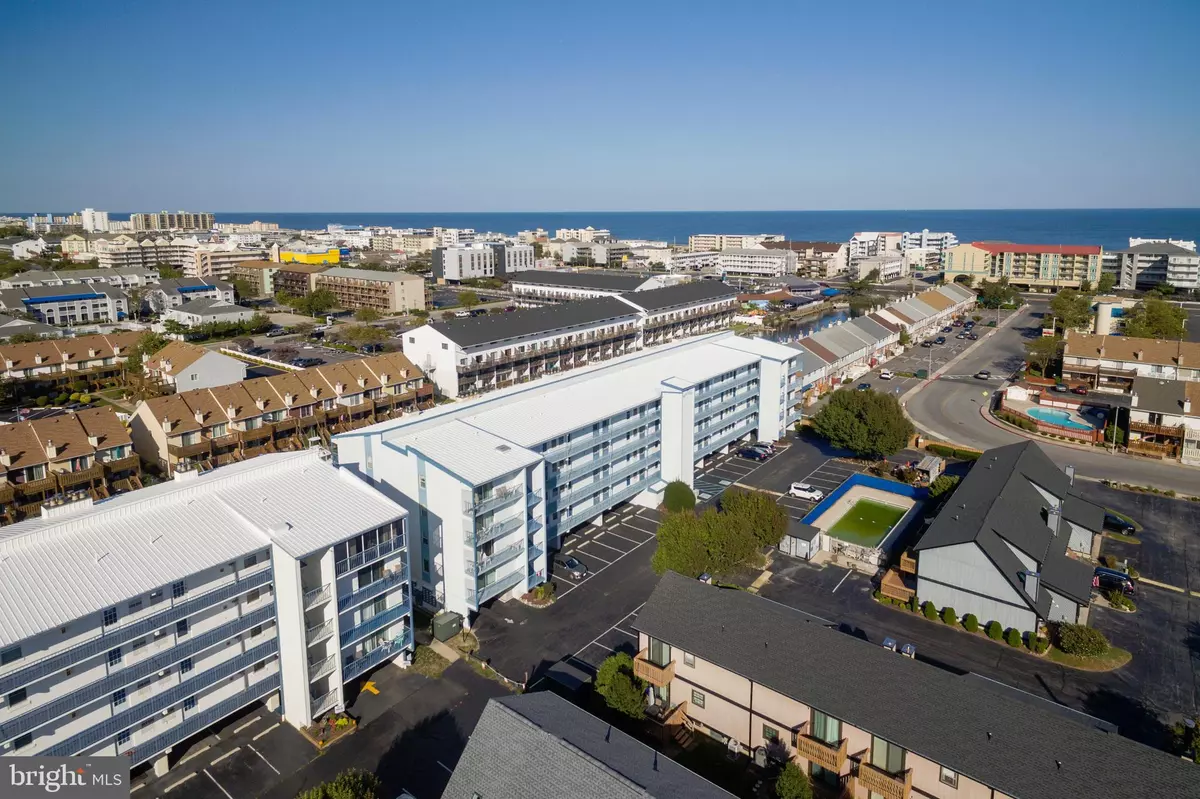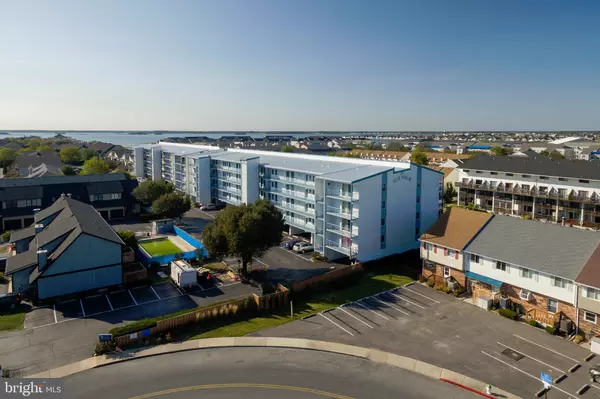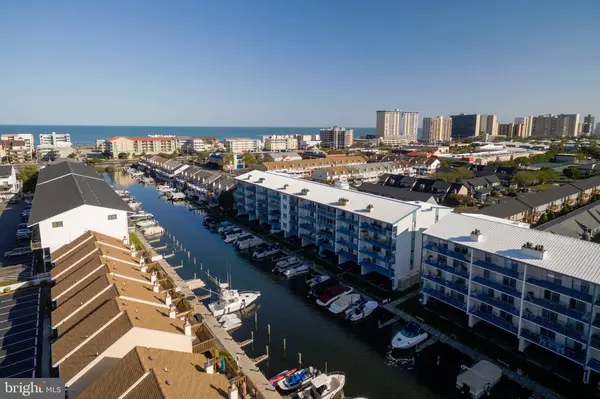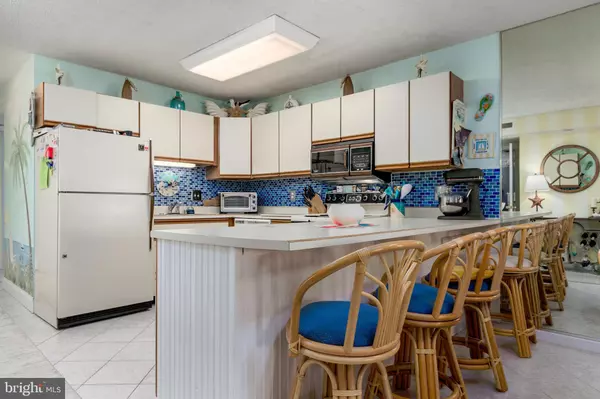$260,000
$259,900
For more information regarding the value of a property, please contact us for a free consultation.
2 Beds
2 Baths
1,128 SqFt
SOLD DATE : 04/02/2021
Key Details
Sold Price $260,000
Property Type Condo
Sub Type Condo/Co-op
Listing Status Sold
Purchase Type For Sale
Square Footage 1,128 sqft
Price per Sqft $230
Subdivision None Available
MLS Listing ID MDWO117130
Sold Date 04/02/21
Style Unit/Flat,Traditional
Bedrooms 2
Full Baths 2
Condo Fees $1,365/qua
HOA Y/N N
Abv Grd Liv Area 1,128
Originating Board BRIGHT
Year Built 1985
Annual Tax Amount $2,470
Tax Year 2020
Lot Dimensions 0.00 x 0.00
Property Description
Beautiful 2 bedrooms located close to the beach. Sit on your large balcony and enjoy the water view and fireworks from Northside Park. Location of the condo unit is close to shopping and restaurants. The beach is within walking distance. There are two pools to choose from. Make this place your beach getaway.
Location
State MD
County Worcester
Area Bayside Waterfront (84)
Zoning R-2
Direction South
Rooms
Main Level Bedrooms 2
Interior
Hot Water Electric
Cooling Central A/C, Ceiling Fan(s), Heat Pump(s)
Flooring Carpet, Ceramic Tile
Fireplaces Number 1
Equipment Disposal, Dryer - Electric, Oven/Range - Electric, Refrigerator, Washer
Fireplace Y
Appliance Disposal, Dryer - Electric, Oven/Range - Electric, Refrigerator, Washer
Heat Source Electric
Laundry Dryer In Unit, Washer In Unit
Exterior
Garage Spaces 1.0
Utilities Available Cable TV Available, Electric Available
Amenities Available Elevator, Pool - Outdoor, Common Grounds, Pier/Dock, Reserved/Assigned Parking
Water Access Y
View Canal
Roof Type Flat
Accessibility None
Total Parking Spaces 1
Garage N
Building
Story 1
Unit Features Garden 1 - 4 Floors
Foundation Pillar/Post/Pier
Sewer Public Sewer
Water Public
Architectural Style Unit/Flat, Traditional
Level or Stories 1
Additional Building Above Grade, Below Grade
Structure Type Dry Wall
New Construction N
Schools
Elementary Schools Ocean City
Middle Schools Stephen Decatur
High Schools Stephen Decatur
School District Worcester County Public Schools
Others
Pets Allowed Y
HOA Fee Include Common Area Maintenance,Pool(s),Insurance,Lawn Maintenance,Management
Senior Community No
Tax ID 10-280893
Ownership Fee Simple
SqFt Source Assessor
Acceptable Financing Cash, Conventional
Horse Property N
Listing Terms Cash, Conventional
Financing Cash,Conventional
Special Listing Condition Standard
Pets Allowed No Pet Restrictions
Read Less Info
Want to know what your home might be worth? Contact us for a FREE valuation!

Our team is ready to help you sell your home for the highest possible price ASAP

Bought with Kimberly A Lally • EXP Realty, LLC
GET MORE INFORMATION
Licensed Real Estate Broker







