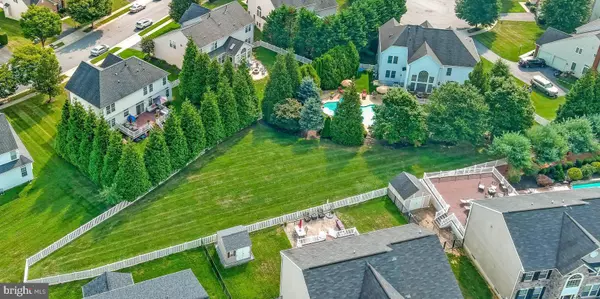$799,000
$799,000
For more information regarding the value of a property, please contact us for a free consultation.
4 Beds
4 Baths
4,208 SqFt
SOLD DATE : 01/31/2022
Key Details
Sold Price $799,000
Property Type Single Family Home
Sub Type Detached
Listing Status Sold
Purchase Type For Sale
Square Footage 4,208 sqft
Price per Sqft $189
Subdivision Gwynnbrook
MLS Listing ID MDBC2005840
Sold Date 01/31/22
Style Traditional
Bedrooms 4
Full Baths 3
Half Baths 1
HOA Fees $55/mo
HOA Y/N Y
Abv Grd Liv Area 4,208
Originating Board BRIGHT
Year Built 2004
Annual Tax Amount $7,251
Tax Year 2021
Lot Size 0.560 Acres
Acres 0.56
Property Description
Custom NVR home offering quality finishes, open floor plan, and a backyard oasis unlike any other! What more would you want? Incredible home with all the upgrades and the most amazing pool around. Beautiful 2 story great room with palladium windows and stone fireplace. This meticulously maintained home is sure to WOW even the most particular buyer. The open floor plan, quality finishes, and double fenced lot offers total privacy. Stone work around the pool includes a waterfall, professional mature landscaping, large play area, and great for entertaining. These owners have created a one-of- a kind property. Close to shopping, Wegman s and 795. MUST SEE!
Location
State MD
County Baltimore
Zoning RESIDENTIAL
Rooms
Other Rooms Dining Room, Kitchen, Breakfast Room, Study, Great Room
Basement Connecting Stairway, Daylight, Partial, Outside Entrance, Sump Pump, Unfinished
Interior
Hot Water Electric, Natural Gas
Heating Forced Air
Cooling Ceiling Fan(s), Central A/C
Fireplaces Number 1
Heat Source Natural Gas
Exterior
Parking Features Garage - Front Entry
Garage Spaces 2.0
Pool In Ground
Water Access N
Accessibility Other
Attached Garage 2
Total Parking Spaces 2
Garage Y
Building
Story 3
Sewer Community Septic Tank, Private Septic Tank
Water Public
Architectural Style Traditional
Level or Stories 3
Additional Building Above Grade, Below Grade
New Construction N
Schools
School District Baltimore County Public Schools
Others
Senior Community No
Tax ID 04042300012812
Ownership Fee Simple
SqFt Source Assessor
Special Listing Condition Standard
Read Less Info
Want to know what your home might be worth? Contact us for a FREE valuation!

Our team is ready to help you sell your home for the highest possible price ASAP

Bought with Felix K Olopade • EXP Realty, LLC
GET MORE INFORMATION
Licensed Real Estate Broker







