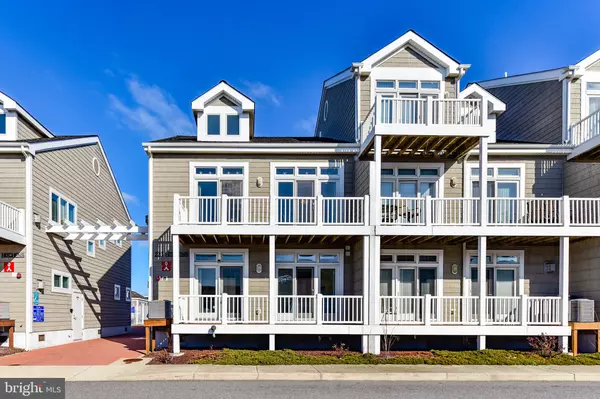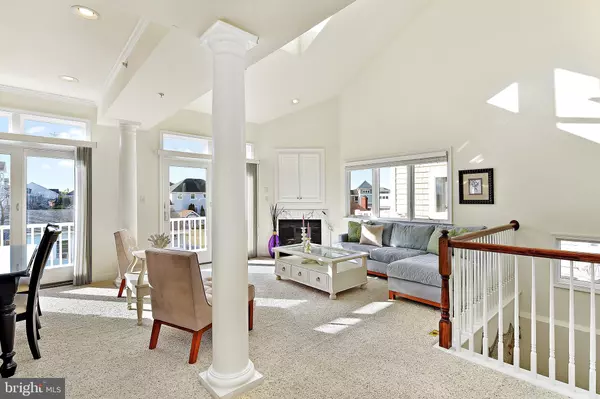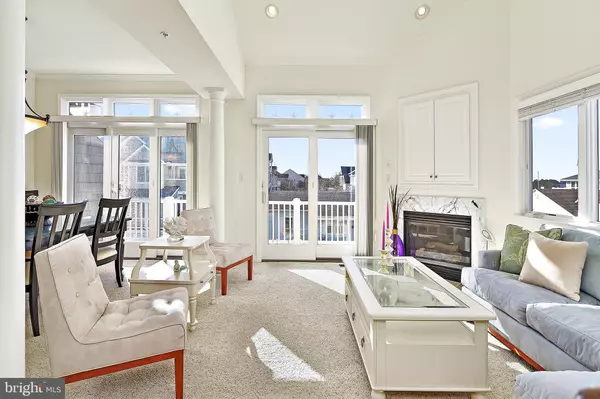$390,000
$415,000
6.0%For more information regarding the value of a property, please contact us for a free consultation.
2 Beds
3 Baths
1,472 SqFt
SOLD DATE : 06/30/2020
Key Details
Sold Price $390,000
Property Type Condo
Sub Type Condo/Co-op
Listing Status Sold
Purchase Type For Sale
Square Footage 1,472 sqft
Price per Sqft $264
Subdivision Ocean City Heights
MLS Listing ID MDWO113598
Sold Date 06/30/20
Style Coastal,Reverse,Transitional
Bedrooms 2
Full Baths 2
Half Baths 1
Condo Fees $337/mo
HOA Y/N N
Abv Grd Liv Area 1,472
Originating Board BRIGHT
Year Built 2005
Annual Tax Amount $3,874
Tax Year 2020
Lot Dimensions 0.00 x 0.00
Property Description
**DRASTIC NEW PRICE!!!** 3D TOUR: http://bit.ly/220hitchens Welcome to 220 Hitchens Avenue. This bay front end-unit townhome is perfect for a weekend getaway or year round residence - just a 5 minute walk to the beach! Park your car in the oversized two car garage and walk or bike to the beach, bars and restaurants! This Two bedroom two and one half bath residence has been meticulously maintained by only one owner. Upon entering through the front door you are immediately greeted by tons of sunlight. The open concept living and dining space is highlighted by the vaulted ceilings, large sliding glass doors leading to the private balcony with views of the bay and accented by the corner gas fireplace with marble surround. Just off the living space is the kitchen which features stainless steel appliances, solid surface corian surfaces and custom backsplash. This level also features the master suite with ample closet space, bay views and a large master bathroom with separate shower, soaking tub, and dual sinks. Stairs just off the kitchen and half bath take you to the second bedroom with two large sliding glass doors allowing for ample sunlight and lead to a second balcony. A second fireplace with marble surround accents one side of the generously sized room. Laundry and additional full bath complete this level. This residence affords the flexibility to add a partition wall between the larger bedroom on the first level to create a third bedroom and a huge value add! Private boat slip is included with this home. The community of Pelicans Perch features a boat pier and in-ground pool.
Location
State MD
County Worcester
Area Bayside Waterfront (84)
Zoning RA
Rooms
Main Level Bedrooms 2
Interior
Heating Heat Pump(s)
Cooling Central A/C
Equipment Negotiable
Heat Source Electric
Exterior
Parking Features Garage - Front Entry, Garage Door Opener, Oversized
Garage Spaces 2.0
Amenities Available Boat Dock/Slip, Common Grounds, Pier/Dock, Pool - Outdoor, Reserved/Assigned Parking, Swimming Pool, Water/Lake Privileges
Water Access Y
Accessibility None
Attached Garage 2
Total Parking Spaces 2
Garage Y
Building
Story 2
Sewer Public Sewer
Water Public
Architectural Style Coastal, Reverse, Transitional
Level or Stories 2
Additional Building Above Grade, Below Grade
New Construction N
Schools
School District Worcester County Public Schools
Others
Pets Allowed Y
HOA Fee Include Common Area Maintenance,Ext Bldg Maint,Insurance,Management,Pier/Dock Maintenance,Pool(s)
Senior Community No
Tax ID 10-430534
Ownership Condominium
Special Listing Condition Standard
Pets Allowed Dogs OK, Cats OK
Read Less Info
Want to know what your home might be worth? Contact us for a FREE valuation!

Our team is ready to help you sell your home for the highest possible price ASAP

Bought with Karen Staskey • Berkshire Hathaway HomeServices PenFed Realty-WOC
GET MORE INFORMATION
Licensed Real Estate Broker







