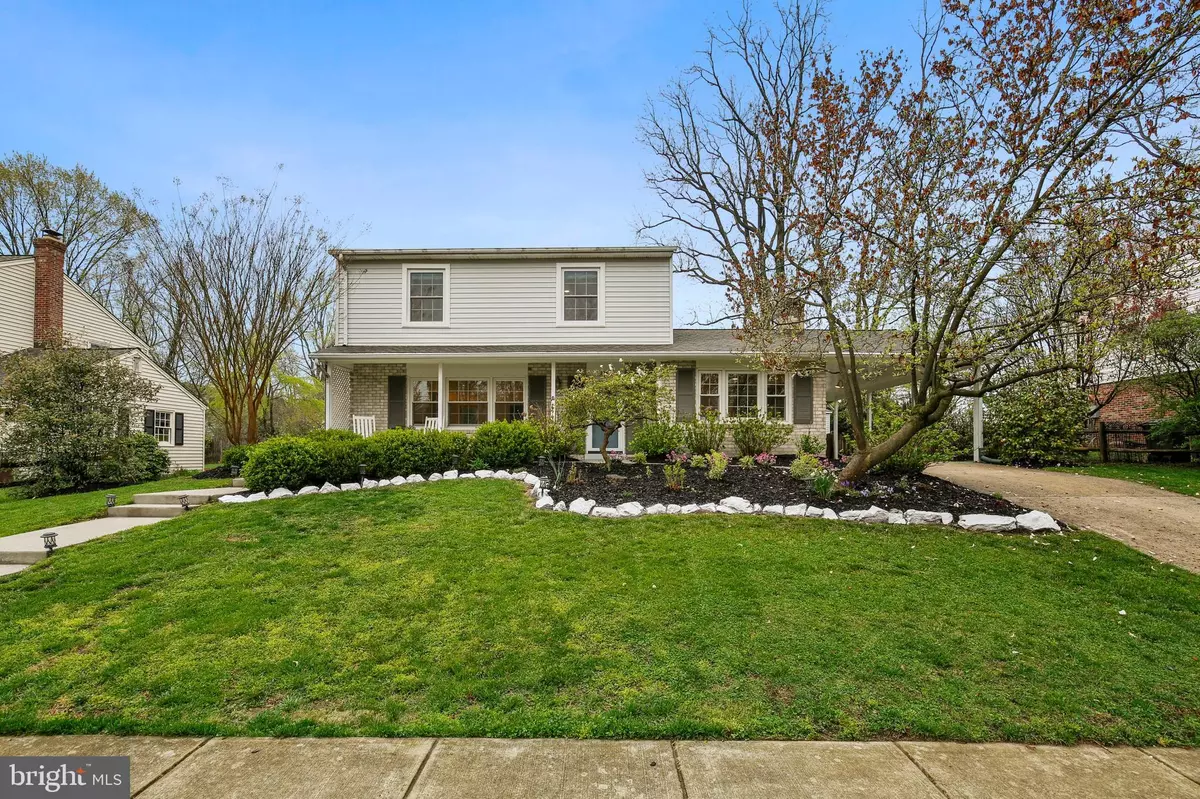$807,000
$719,900
12.1%For more information regarding the value of a property, please contact us for a free consultation.
4 Beds
4 Baths
2,624 SqFt
SOLD DATE : 06/04/2021
Key Details
Sold Price $807,000
Property Type Single Family Home
Sub Type Detached
Listing Status Sold
Purchase Type For Sale
Square Footage 2,624 sqft
Price per Sqft $307
Subdivision Glenora Hills
MLS Listing ID MDMC752286
Sold Date 06/04/21
Style Colonial
Bedrooms 4
Full Baths 3
Half Baths 1
HOA Y/N N
Abv Grd Liv Area 1,835
Originating Board BRIGHT
Year Built 1966
Annual Tax Amount $7,686
Tax Year 2021
Lot Size 9,097 Sqft
Acres 0.21
Property Sub-Type Detached
Property Description
* * OFFER DEADLINE IS MONDAY, 04/19 @ 12:00 NOON - SUBMIT ALL OFFERS BY DEADLINE * * Welcome home to this lovely 4BR, 3.5 BA colonial w/ front porch & carport/driveway in Glenora Hills. Enjoy the updated kitchen with freshly painted cabinets, quartz counters & SS appliances. There's also a bedroom (or den/office) with gas fireplace on the main level. In addition to the renovated bathrooms and upper hall bath with heated floor, there's also an expanded primary en-suite BR/BA and 2 additional bedrooms on the upper level. The rear yard is stunning with beautiful landscaping & patio w/ Sunsetter awning, screened gazebo w/ garden views & large attractive shed w/ porch. The remodeled basement can be a guest room (with full bath & egress window), family room, rec room, etc., w/ lots of storage & workshop. Smart or app enabled lighting, locks and Ring doorbell that all convey. Updated Windows/Roof/HVAC/HWH. Convenient to 270/495/370, Metro/MARC.
Location
State MD
County Montgomery
Zoning R90
Rooms
Basement Daylight, Full, Full, Fully Finished, Heated, Improved, Interior Access
Main Level Bedrooms 1
Interior
Interior Features Window Treatments
Hot Water Natural Gas
Heating Forced Air
Cooling Central A/C
Flooring Carpet, Ceramic Tile, Hardwood, Laminated
Fireplaces Number 1
Equipment Oven/Range - Gas, Microwave, Refrigerator, Icemaker, Dishwasher, Disposal, Dryer, Washer
Fireplace Y
Appliance Oven/Range - Gas, Microwave, Refrigerator, Icemaker, Dishwasher, Disposal, Dryer, Washer
Heat Source Natural Gas
Exterior
Garage Spaces 1.0
Water Access N
Roof Type Asphalt,Shingle
Accessibility None
Total Parking Spaces 1
Garage N
Building
Story 3
Sewer Public Sewer
Water Public
Architectural Style Colonial
Level or Stories 3
Additional Building Above Grade, Below Grade
Structure Type Dry Wall
New Construction N
Schools
Elementary Schools Lakewood
Middle Schools Robert Frost
High Schools Thomas S. Wootton
School District Montgomery County Public Schools
Others
Pets Allowed Y
Senior Community No
Tax ID 160400168996
Ownership Fee Simple
SqFt Source Assessor
Horse Property N
Special Listing Condition Standard
Pets Allowed No Pet Restrictions
Read Less Info
Want to know what your home might be worth? Contact us for a FREE valuation!

Our team is ready to help you sell your home for the highest possible price ASAP

Bought with Jennifer K Chung • RLAH @properties
GET MORE INFORMATION
Licensed Real Estate Broker







