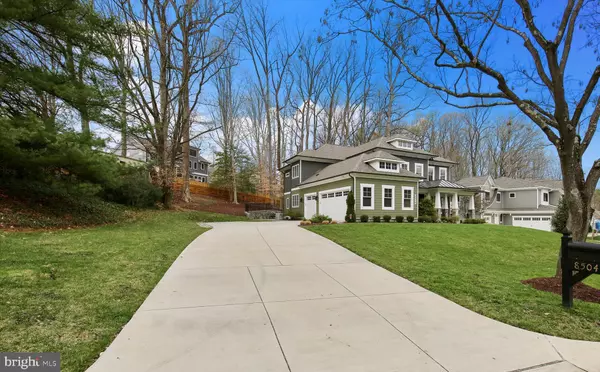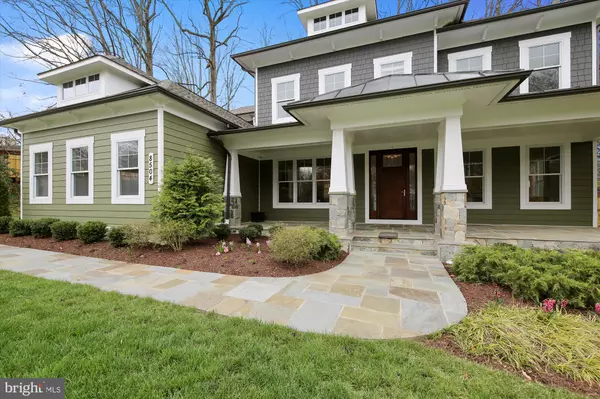$2,000,000
$2,098,000
4.7%For more information regarding the value of a property, please contact us for a free consultation.
5 Beds
6 Baths
6,376 SqFt
SOLD DATE : 09/16/2020
Key Details
Sold Price $2,000,000
Property Type Single Family Home
Sub Type Detached
Listing Status Sold
Purchase Type For Sale
Square Footage 6,376 sqft
Price per Sqft $313
Subdivision Lybrook
MLS Listing ID MDMC720988
Sold Date 09/16/20
Style Craftsman
Bedrooms 5
Full Baths 5
Half Baths 1
HOA Y/N N
Abv Grd Liv Area 4,576
Originating Board BRIGHT
Year Built 2015
Annual Tax Amount $16,931
Tax Year 2019
Lot Size 0.460 Acres
Acres 0.46
Property Description
Welcome to this stunning 5 bedroom, 5.5 bath custom home located in sought-after Bethesda's Lybrook community. Designed and built in 2016 by award winning Mid-Atlantic Custom Builders with attractive modern architecture and long-lasting appeal. Three finished levels of beautifully appointed details. Main level features a magnificent gourmet kitchen thoughtfully designed for entertaining and everyday living, a sun-filled family room with gas fireplace, formal living room and dining room and a private office/study - all complemented by gorgeous hardwood floors and travertine tile. Upper level features a spacious private master suite with spa bath and two generous size walk-in closets, three additional bedrooms each with their own private full bath. Finished walk-out lower level features a large recreation area, fifth bedroom, full bath and ample storage. Private yard with a professionally designed outdoor space. Please inquire for a full list of all the properties features and be sure to view the virtual tour. FaceTime walk-through available for those buyers unable to physically tour the property.
Location
State MD
County Montgomery
Zoning R90
Rooms
Other Rooms Living Room, Dining Room, Primary Bedroom, Bedroom 2, Bedroom 3, Bedroom 4, Bedroom 5, Kitchen, Family Room, Breakfast Room, Office, Recreation Room
Basement Connecting Stairway, Heated, Improved, Interior Access, Outside Entrance, Poured Concrete, Side Entrance, Sump Pump
Interior
Interior Features Breakfast Area, Built-Ins, Carpet, Crown Moldings, Family Room Off Kitchen, Kitchen - Gourmet, Kitchen - Island, Primary Bath(s), Pantry, Recessed Lighting, Soaking Tub, Sprinkler System, Walk-in Closet(s), Wood Floors
Hot Water Natural Gas
Heating Forced Air
Cooling Central A/C
Flooring Hardwood, Carpet
Fireplaces Number 1
Fireplaces Type Gas/Propane
Equipment Built-In Microwave, Dishwasher, Disposal, Icemaker, Range Hood, Oven/Range - Gas, Refrigerator, Stainless Steel Appliances, Washer - Front Loading, Dryer - Front Loading, Dryer - Gas
Fireplace Y
Window Features Screens,Sliding
Appliance Built-In Microwave, Dishwasher, Disposal, Icemaker, Range Hood, Oven/Range - Gas, Refrigerator, Stainless Steel Appliances, Washer - Front Loading, Dryer - Front Loading, Dryer - Gas
Heat Source Natural Gas
Laundry Upper Floor
Exterior
Exterior Feature Patio(s)
Parking Features Garage - Side Entry, Garage Door Opener, Inside Access
Garage Spaces 13.0
Water Access N
Roof Type Asphalt
Accessibility None
Porch Patio(s)
Attached Garage 3
Total Parking Spaces 13
Garage Y
Building
Lot Description No Thru Street
Story 3
Foundation Passive Radon Mitigation
Sewer Public Sewer
Water Public
Architectural Style Craftsman
Level or Stories 3
Additional Building Above Grade, Below Grade
Structure Type 9'+ Ceilings,Tray Ceilings
New Construction N
Schools
School District Montgomery County Public Schools
Others
Senior Community No
Tax ID 160700674531
Ownership Fee Simple
SqFt Source Assessor
Security Features Sprinkler System - Indoor,Security System
Acceptable Financing Cash, Conventional
Horse Property N
Listing Terms Cash, Conventional
Financing Cash,Conventional
Special Listing Condition Standard
Read Less Info
Want to know what your home might be worth? Contact us for a FREE valuation!

Our team is ready to help you sell your home for the highest possible price ASAP

Bought with Jennifer Mack • Pearson Smith Realty, LLC
GET MORE INFORMATION
Licensed Real Estate Broker







