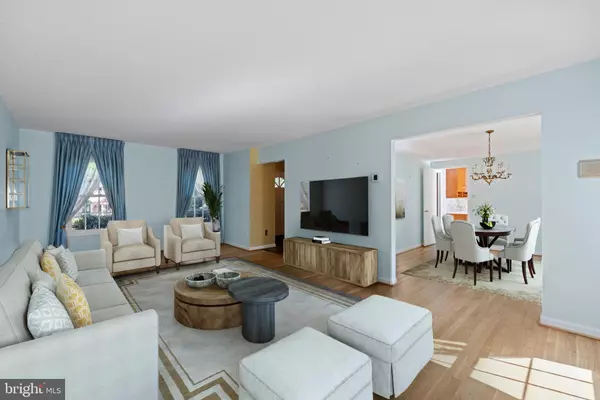$925,000
$935,000
1.1%For more information regarding the value of a property, please contact us for a free consultation.
4 Beds
4 Baths
3,316 SqFt
SOLD DATE : 11/14/2022
Key Details
Sold Price $925,000
Property Type Single Family Home
Sub Type Detached
Listing Status Sold
Purchase Type For Sale
Square Footage 3,316 sqft
Price per Sqft $278
Subdivision Lake Normandy Estates
MLS Listing ID MDMC2068036
Sold Date 11/14/22
Style Colonial
Bedrooms 4
Full Baths 3
Half Baths 1
HOA Y/N N
Abv Grd Liv Area 2,416
Originating Board BRIGHT
Year Built 1967
Annual Tax Amount $8,695
Tax Year 2022
Lot Size 0.351 Acres
Acres 0.35
Property Description
Opportunity knocks! Don't miss the chance to purchase this handsome brick colonial ideally situated on a quiet cul-de-sac just blocks from the Churchill schools and major houses of worship. With “good bones” and surrounded by $1M+ properties, this spacious 4BR 3.5BA home provides the ideal opportunity to purchase well below the neighborhood average and customize to your liking! The main level features bright and spacious formal living and dining rooms, an eat-in kitchen with gas cooktop, and an inviting family room with fireplace. A powder room, laundry/mudroom and access to the 2 car garage round out the first floor. Upstairs finds a large primary suite including spacious walk-in closet and a primary bath with double vanity. 3 additional generously sized bedrooms and a full bath complete the upper level. The walkout lower level provides ample space for everyone and currently includes an expansive recreation room, full bath, 5th bedroom/den and plenty of storage. Outside, enjoy quiet afternoons on the rear deck overlooking the private backyard. This home is perfectly located in a serene and welcoming neighborhood with mature trees and beautifully maintained properties while also providing easy access to major commuter routes, recreation and shopping! Updates/features include hardwood floors on the main and bedroom levels as well as energy efficient replacement windows and sliding doors. Potential awaits!
Location
State MD
County Montgomery
Zoning R200
Rooms
Other Rooms Living Room, Dining Room, Primary Bedroom, Bedroom 2, Bedroom 3, Bedroom 4, Kitchen, Family Room, Den, Laundry, Recreation Room, Storage Room, Bathroom 2, Bathroom 3, Primary Bathroom, Half Bath
Basement Daylight, Full, Connecting Stairway, Drain, Heated, Improved, Partially Finished, Rear Entrance, Shelving, Walkout Level, Windows
Interior
Interior Features Attic, Breakfast Area, Built-Ins, Carpet, Ceiling Fan(s), Central Vacuum, Family Room Off Kitchen, Floor Plan - Traditional, Formal/Separate Dining Room, Intercom, Kitchen - Eat-In, Kitchen - Table Space, Pantry, Primary Bath(s), Stall Shower, Tub Shower, Walk-in Closet(s), Window Treatments, Wood Floors
Hot Water Natural Gas
Cooling Ceiling Fan(s), Central A/C, Programmable Thermostat
Flooring Carpet, Hardwood, Laminated
Fireplaces Number 1
Fireplaces Type Brick, Wood
Equipment Cooktop, Dishwasher, Disposal, Dryer, Freezer, Humidifier, Intercom, Oven - Double, Oven - Wall, Refrigerator, Washer, Water Heater
Furnishings No
Fireplace Y
Window Features Double Hung,Replacement,Screens
Appliance Cooktop, Dishwasher, Disposal, Dryer, Freezer, Humidifier, Intercom, Oven - Double, Oven - Wall, Refrigerator, Washer, Water Heater
Heat Source Natural Gas
Laundry Has Laundry, Main Floor
Exterior
Exterior Feature Deck(s)
Parking Features Garage - Front Entry, Garage Door Opener, Inside Access
Garage Spaces 5.0
Utilities Available Natural Gas Available, Sewer Available, Water Available, Electric Available
Water Access N
Roof Type Architectural Shingle
Accessibility None
Porch Deck(s)
Attached Garage 2
Total Parking Spaces 5
Garage Y
Building
Lot Description Front Yard, Private
Story 3
Foundation Block
Sewer Public Sewer
Water Public
Architectural Style Colonial
Level or Stories 3
Additional Building Above Grade, Below Grade
New Construction N
Schools
Elementary Schools Beverly Farms
Middle Schools Herbert Hoover
High Schools Winston Churchill
School District Montgomery County Public Schools
Others
Senior Community No
Tax ID 161000881838
Ownership Fee Simple
SqFt Source Assessor
Security Features Smoke Detector
Special Listing Condition Standard
Read Less Info
Want to know what your home might be worth? Contact us for a FREE valuation!

Our team is ready to help you sell your home for the highest possible price ASAP

Bought with Joshua D Ross • RE/MAX Realty Services
GET MORE INFORMATION
Licensed Real Estate Broker







