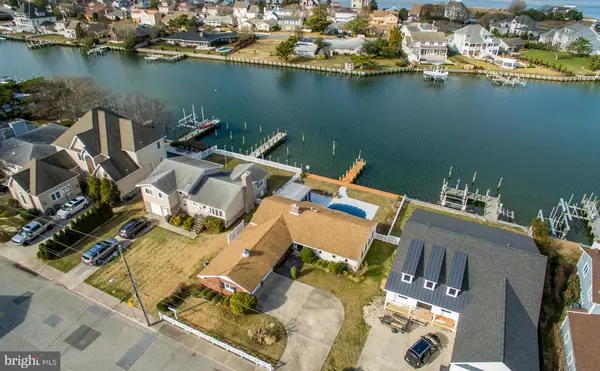$637,500
$724,000
11.9%For more information regarding the value of a property, please contact us for a free consultation.
2 Beds
2 Baths
1,724 SqFt
SOLD DATE : 05/30/2020
Key Details
Sold Price $637,500
Property Type Single Family Home
Sub Type Detached
Listing Status Sold
Purchase Type For Sale
Square Footage 1,724 sqft
Price per Sqft $369
Subdivision Neptune Development
MLS Listing ID MDWO111890
Sold Date 05/30/20
Style Ranch/Rambler
Bedrooms 2
Full Baths 2
HOA Y/N N
Abv Grd Liv Area 1,724
Originating Board BRIGHT
Year Built 1966
Annual Tax Amount $8,591
Tax Year 2020
Lot Size 7,800 Sqft
Acres 0.18
Lot Dimensions 65.00 x 120.00
Property Description
This unique bayfront home is located in one of Downtown Ocean City's most exclusive and private waterfront neighborhoods. Located just a few blocks to the beach and boardwalk yet situated on a protected bayfront cove just outside your back door. This home has so many possibilities! Inside there is an abundance of natural light in the open living area featuring a wood-burning fireplace with a gas insert. Two bathrooms, 2 full baths, a home office, and a formal dining area. Attached garage with lots of off-street room for parking. Your outdoor living space consists of a private side patio, in-ground heated pool, manicured irrigated lawn with a fenced yard and vinyl bulkhead with plenty of dock space for all your water toys. Summer is just around the corner and this is your spot to enjoy it!
Location
State MD
County Worcester
Area Bayside Waterfront (84)
Zoning R-1
Direction East
Rooms
Main Level Bedrooms 2
Interior
Interior Features Attic, Breakfast Area, Carpet, Ceiling Fan(s), Chair Railings, Dining Area, Entry Level Bedroom, Family Room Off Kitchen, Floor Plan - Traditional, Formal/Separate Dining Room, Kitchen - Eat-In, Primary Bath(s), Stall Shower, Tub Shower, Window Treatments, Wood Floors, Other
Hot Water Propane, Natural Gas
Heating Central
Cooling Central A/C
Flooring Ceramic Tile, Hardwood, Laminated, Partially Carpeted, Vinyl
Fireplaces Number 1
Fireplaces Type Fireplace - Glass Doors, Brick, Gas/Propane, Insert, Wood
Equipment Built-In Microwave, Cooktop, Dishwasher, Dryer - Electric, Extra Refrigerator/Freezer, Icemaker, Oven - Wall, Oven/Range - Electric, Refrigerator, Washer, Water Heater
Furnishings No
Fireplace Y
Window Features Screens,Insulated,Casement,Bay/Bow,Double Hung
Appliance Built-In Microwave, Cooktop, Dishwasher, Dryer - Electric, Extra Refrigerator/Freezer, Icemaker, Oven - Wall, Oven/Range - Electric, Refrigerator, Washer, Water Heater
Heat Source Electric
Laundry Main Floor
Exterior
Exterior Feature Patio(s)
Parking Features Garage - Side Entry, Garage Door Opener
Garage Spaces 2.0
Fence Vinyl
Pool In Ground, Heated
Utilities Available Cable TV, Propane, Natural Gas Available, Phone
Waterfront Description Private Dock Site
Water Access Y
Water Access Desc Boat - Powered,Canoe/Kayak,Personal Watercraft (PWC),Swimming Allowed,Fishing Allowed
View Bay, Garden/Lawn
Roof Type Asphalt,Pitched,Shingle
Street Surface Black Top,Paved
Accessibility Grab Bars Mod, Level Entry - Main, No Stairs
Porch Patio(s)
Road Frontage City/County
Attached Garage 2
Total Parking Spaces 2
Garage Y
Building
Lot Description Bulkheaded, Cleared, Front Yard, Landscaping, Level, Open, Not In Development, Poolside, Rear Yard, Road Frontage, SideYard(s)
Story 1
Foundation Slab
Sewer Public Sewer
Water Public
Architectural Style Ranch/Rambler
Level or Stories 1
Additional Building Above Grade, Below Grade
Structure Type Paneled Walls,Dry Wall
New Construction N
Schools
Elementary Schools Ocean City
Middle Schools Stephen Decatur
High Schools Stephen Decatur
School District Worcester County Public Schools
Others
Senior Community No
Tax ID 10-043271
Ownership Fee Simple
SqFt Source Assessor
Security Features Carbon Monoxide Detector(s),Smoke Detector
Acceptable Financing Conventional
Horse Property N
Listing Terms Conventional
Financing Conventional
Special Listing Condition Standard
Read Less Info
Want to know what your home might be worth? Contact us for a FREE valuation!

Our team is ready to help you sell your home for the highest possible price ASAP

Bought with Carol Proctor • Berkshire Hathaway HomeServices PenFed Realty
GET MORE INFORMATION
Licensed Real Estate Broker







