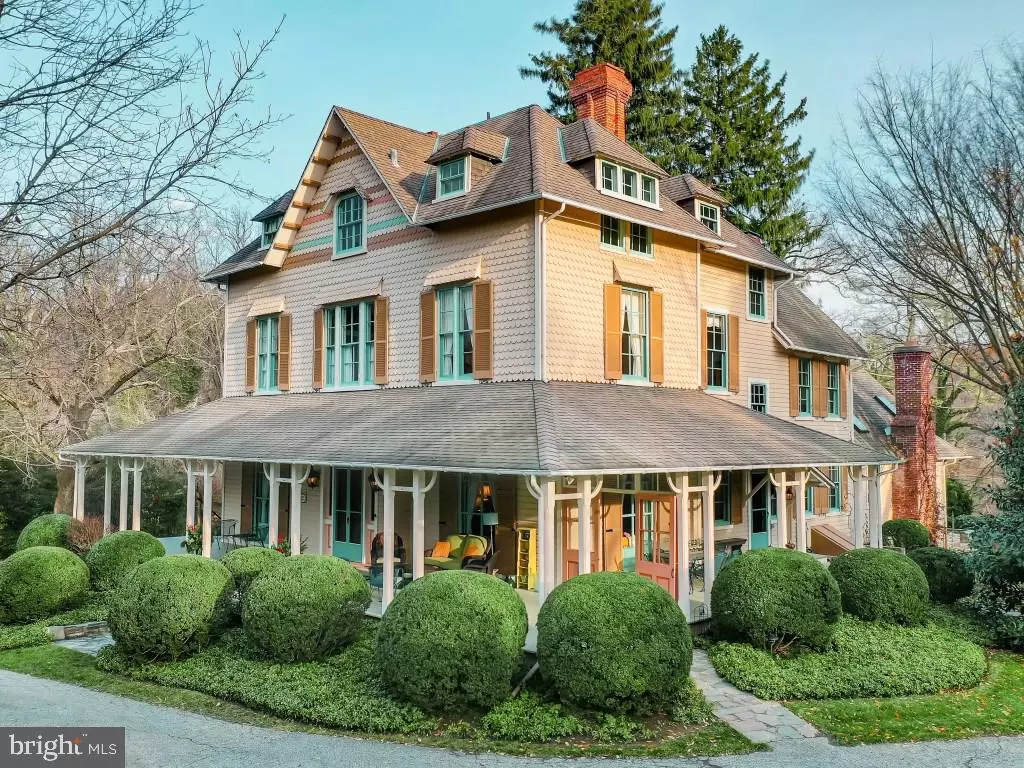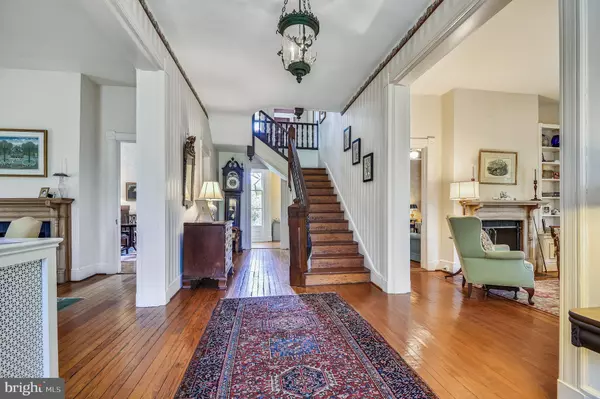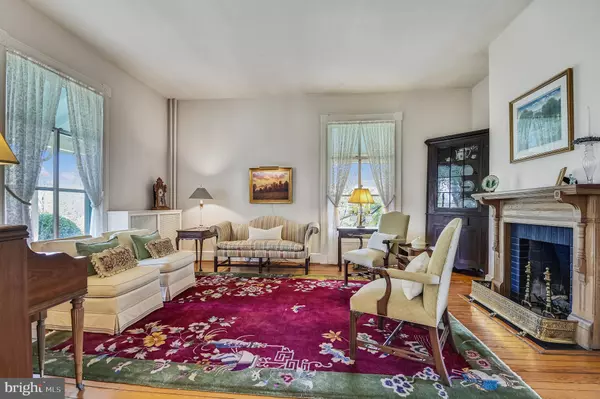$1,550,000
$1,600,000
3.1%For more information regarding the value of a property, please contact us for a free consultation.
6 Beds
4 Baths
5,489 SqFt
SOLD DATE : 05/06/2021
Key Details
Sold Price $1,550,000
Property Type Single Family Home
Sub Type Detached
Listing Status Sold
Purchase Type For Sale
Square Footage 5,489 sqft
Price per Sqft $282
Subdivision Ruxton
MLS Listing ID MDBC517804
Sold Date 05/06/21
Style Victorian
Bedrooms 6
Full Baths 4
HOA Y/N N
Abv Grd Liv Area 4,789
Originating Board BRIGHT
Year Built 1868
Annual Tax Amount $13,669
Tax Year 2021
Lot Size 1.450 Acres
Acres 1.45
Property Description
This Circa 1868 Victorian gem lies at the end of a discrete lane in Ruxton on 1.45 private acres. Period charm and craftmanship are apparent in the floor to ceiling lead glass windows, 8 fireplaces, original moldings, high ceilings, heavy panel doors and pine floors. A quintessential wrap around porch overlooks sweeping level lawns with mature landscaping and is perfect for entertaining and quiet relaxation on warm, summer evenings. Enter through century old double doors into a gracious foyer flanked by two parlors and accented by a stately 3 story staircase. Continue to a spacious dining room, library lined with bookcases and an eat-in kitchen. Completing the first floor is a sun filled vaulted family room overlooking a flagstone terrace and flower gardens. The second level includes the master bedroom and bath, 2 more generously sized bedrooms, full bath and office/craft room. A large, sunny laundry/utility room is also on this level. The third floor is unique in that it is bright and airy and includes 3 ample bedrooms, a full bath, and a walk-in cedar closet. Front and back staircases access all 3 levels. The fully finished basement has exposed stone walls and is large enough to accommodate a home office, TV area, and exercise/play areas. Built-in bookcases, closets, and 2 storage rooms add even more functionality. A detached multi story outbuilding includes a climate-controlled greenhouse and a large, architecturally interesting storage area which could be finished as a studio, apartment or office. The lower level generously accommodates 2 cars and an additional storage room. A blend of privacy with the elegance of yesteryear and the convenience of Ruxton, this property is truly a rare offering and a must-see!
Location
State MD
County Baltimore
Zoning RESIDENT
Rooms
Other Rooms Living Room, Dining Room, Sitting Room, Bedroom 4, Bedroom 5, Kitchen, Family Room, Foyer, Bedroom 1, Study, Laundry, Recreation Room, Bedroom 6
Basement Connecting Stairway, Daylight, Partial, Fully Finished, Interior Access, Outside Entrance, Windows
Interior
Hot Water Oil
Heating Radiator, Central, Zoned, Hot Water, Programmable Thermostat
Cooling Central A/C, Heat Pump(s)
Flooring Hardwood, Tile/Brick
Fireplaces Number 2
Equipment Built-In Range, Dishwasher, Disposal, Dryer - Front Loading, Exhaust Fan, Oven/Range - Electric, Refrigerator, Washer - Front Loading, Water Heater
Window Features Double Hung,Skylights,Wood Frame,Storm,Screens
Appliance Built-In Range, Dishwasher, Disposal, Dryer - Front Loading, Exhaust Fan, Oven/Range - Electric, Refrigerator, Washer - Front Loading, Water Heater
Heat Source Oil
Exterior
Exterior Feature Patio(s), Porch(es), Wrap Around
Parking Features Additional Storage Area, Oversized, Garage Door Opener, Other
Garage Spaces 6.0
Water Access N
Roof Type Asphalt
Accessibility None
Porch Patio(s), Porch(es), Wrap Around
Total Parking Spaces 6
Garage Y
Building
Story 4
Sewer Community Septic Tank, Private Septic Tank
Water Public
Architectural Style Victorian
Level or Stories 4
Additional Building Above Grade, Below Grade
Structure Type Cathedral Ceilings,9'+ Ceilings,High,Plaster Walls,Paneled Walls,Beamed Ceilings
New Construction N
Schools
School District Baltimore County Public Schools
Others
Senior Community No
Tax ID 04090908650480
Ownership Fee Simple
SqFt Source Assessor
Special Listing Condition Standard
Read Less Info
Want to know what your home might be worth? Contact us for a FREE valuation!

Our team is ready to help you sell your home for the highest possible price ASAP

Bought with Heather Hartley • Krauss Real Property Brokerage
GET MORE INFORMATION
Licensed Real Estate Broker







