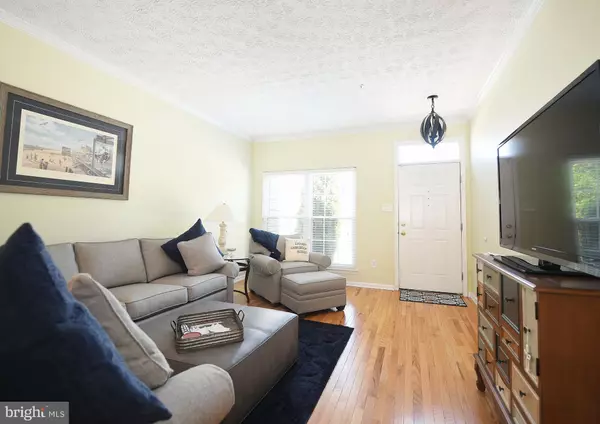$375,000
$375,000
For more information regarding the value of a property, please contact us for a free consultation.
3 Beds
4 Baths
2,630 SqFt
SOLD DATE : 07/26/2021
Key Details
Sold Price $375,000
Property Type Townhouse
Sub Type Interior Row/Townhouse
Listing Status Sold
Purchase Type For Sale
Square Footage 2,630 sqft
Price per Sqft $142
Subdivision Spenceola North
MLS Listing ID MDHR2000162
Sold Date 07/26/21
Style Colonial
Bedrooms 3
Full Baths 3
Half Baths 1
HOA Fees $49/mo
HOA Y/N Y
Abv Grd Liv Area 1,980
Originating Board BRIGHT
Year Built 2000
Annual Tax Amount $3,171
Tax Year 2021
Lot Size 3,000 Sqft
Acres 0.07
Property Description
Wow...Your Search is Over! Welcome Home to this gorgeous townhome offering an abundance of extra living space and a one car garage. From the moment you enter, you'll feel right at home with neutral dcor and hardwood floors throughout the main level that accent the rooms beautifully. A light filled, spacious kitchen provides plenty of space to eat in and offers an oversized island with additional storage space, Corian counters, stainless steel appliances & more. Sliders from the kitchen provide access to a large deck with newly replaced PVC railings (2020). The upper level features a lovely owner's en-suite with a vaulted ceiling and a large walk-in closet and access to the super bath. Two large additional bedrooms and another updated full bathroom complete this level. The finished lower level offers even more living space with an incredible family/recreation room, another jaw dropping full bathroom that was fully renovated in 2018. And if this wasn't enough, the architectural roof (2020), HVAC (2018) and water heater (2020) have all been replaced. It's all been done for you, so don't hesitate to call it HOME today!
Location
State MD
County Harford
Zoning R2COS
Rooms
Other Rooms Living Room, Dining Room, Primary Bedroom, Bedroom 2, Bedroom 3, Kitchen, Laundry, Recreation Room, Utility Room, Primary Bathroom, Full Bath, Half Bath
Basement Fully Finished, Sump Pump, Walkout Level, Other
Interior
Interior Features Attic, Ceiling Fan(s), Crown Moldings, Dining Area, Kitchen - Table Space, Pantry, Primary Bath(s), Carpet, Kitchen - Country, Kitchen - Eat-In, Kitchen - Island, Soaking Tub, Sprinkler System, Stall Shower, Tub Shower, Wainscotting, Walk-in Closet(s), Wood Floors, Other
Hot Water Natural Gas
Heating Forced Air
Cooling Central A/C, Ceiling Fan(s)
Flooring Ceramic Tile, Hardwood, Vinyl, Carpet
Equipment Built-In Microwave, Dishwasher, Disposal, Dryer, Exhaust Fan, Freezer, Icemaker, Microwave, Oven/Range - Electric, Refrigerator, Stainless Steel Appliances, Washer, Water Heater
Fireplace N
Appliance Built-In Microwave, Dishwasher, Disposal, Dryer, Exhaust Fan, Freezer, Icemaker, Microwave, Oven/Range - Electric, Refrigerator, Stainless Steel Appliances, Washer, Water Heater
Heat Source Natural Gas
Laundry Dryer In Unit, Lower Floor, Washer In Unit
Exterior
Parking Features Garage Door Opener, Garage - Front Entry, Inside Access
Garage Spaces 1.0
Amenities Available Recreational Center
Water Access N
View Garden/Lawn
Roof Type Architectural Shingle
Accessibility Other
Attached Garage 1
Total Parking Spaces 1
Garage Y
Building
Lot Description Front Yard, Landscaping, Rear Yard
Story 3
Sewer Public Sewer
Water Public
Architectural Style Colonial
Level or Stories 3
Additional Building Above Grade, Below Grade
New Construction N
Schools
Elementary Schools Call School Board
Middle Schools Call School Board
High Schools Call School Board
School District Harford County Public Schools
Others
Pets Allowed Y
HOA Fee Include Common Area Maintenance,Lawn Care Front,Recreation Facility,Snow Removal,Trash,Other
Senior Community No
Tax ID 1303332934
Ownership Fee Simple
SqFt Source Assessor
Security Features Exterior Cameras,Security System,Monitored
Horse Property N
Special Listing Condition Standard
Pets Allowed Cats OK, Dogs OK
Read Less Info
Want to know what your home might be worth? Contact us for a FREE valuation!

Our team is ready to help you sell your home for the highest possible price ASAP

Bought with Timothy Langhauser • Compass Home Group, LLC
GET MORE INFORMATION
Licensed Real Estate Broker







