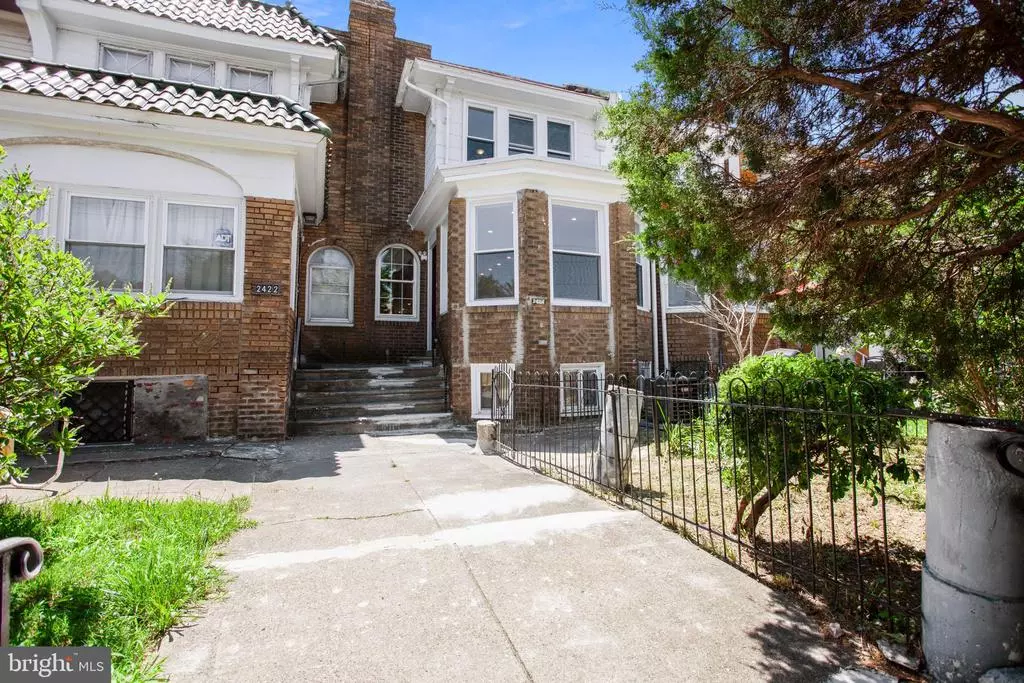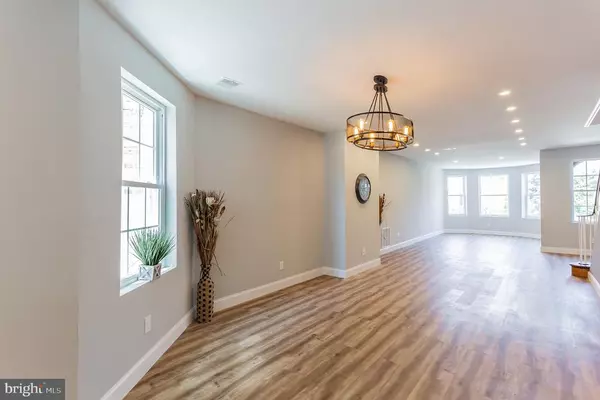$287,500
$293,900
2.2%For more information regarding the value of a property, please contact us for a free consultation.
4 Beds
4 Baths
2,178 SqFt
SOLD DATE : 12/17/2020
Key Details
Sold Price $287,500
Property Type Townhouse
Sub Type Interior Row/Townhouse
Listing Status Sold
Purchase Type For Sale
Square Footage 2,178 sqft
Price per Sqft $132
Subdivision Wadsworth
MLS Listing ID PAPH917184
Sold Date 12/17/20
Style Straight Thru
Bedrooms 4
Full Baths 2
Half Baths 2
HOA Y/N N
Abv Grd Liv Area 1,578
Originating Board BRIGHT
Year Built 1930
Annual Tax Amount $1,814
Tax Year 2020
Lot Size 1,960 Sqft
Acres 0.04
Lot Dimensions 16.33 x 120.00
Property Description
Move into your new HOME, in the desirable Cedarbrook section of NW Philadelphia. EXQUISITELY RENOVATED from top to bottom with open floor plan 4 Bedroom, 2 full and 2 half bathrooms, leaving nothing left to do but unpack and have this place to call it your HOME. As you enter the front door, you will be greeted by an open floor plan, featuring new higher-end waterproof laminate wood flooring in the living room, dining area, and 2nd-floor hallway and bedrooms, with a powder room on the main level. Totally remodeled galley kitchen with granite countertop with nicely designed tiled backsplash, self-closing shaker cabinets, and higher-end LG stainless steel appliances and an adjoining new deck for barbecuing and entertaining or just to relax. As you go up the second level, it offers 4 spacious bedrooms and remodeled hallway bathroom, the master bedroom has its own full bathroom with stall shower and ample of closet space. The fully finished tiled walkout basement has remodeled half bathroom, access to one car garage, laundry room with laundry hookups, newly installed Heating & Cooling system, new water heater and a ton of storage space. Not to mention new plumbing, new electrical service box and line at 200 amps that can take the extra load of appliances and today's electronics, new windows, and roof, no worries for maintenance for the years to come! Property is in close proximity to the Cheltenham Mall for shopping and dining, close to Lincoln Drive trail and Simon's Recreational Center for exercise and recreation, convenient access to public transportation, close to schools. This property won't last long in the market, schedule your showing today and put that offer in!
Location
State PA
County Philadelphia
Area 19150 (19150)
Zoning RSA5
Direction East
Rooms
Basement Full, Fully Finished, Garage Access, Walkout Level
Interior
Interior Features Ceiling Fan(s), Combination Dining/Living, Floor Plan - Open, Kitchen - Galley, Primary Bath(s), Recessed Lighting, Stall Shower, Tub Shower, Upgraded Countertops
Hot Water Natural Gas
Heating Hot Water
Cooling Central A/C
Flooring Laminated, Tile/Brick
Equipment Built-In Microwave, Dishwasher, Disposal, Energy Efficient Appliances, Oven - Self Cleaning, Oven/Range - Gas, Refrigerator, Stainless Steel Appliances
Furnishings No
Fireplace N
Window Features Double Hung,Double Pane
Appliance Built-In Microwave, Dishwasher, Disposal, Energy Efficient Appliances, Oven - Self Cleaning, Oven/Range - Gas, Refrigerator, Stainless Steel Appliances
Heat Source Natural Gas
Laundry Basement, Hookup
Exterior
Parking Features Basement Garage, Garage - Rear Entry, Inside Access
Garage Spaces 1.0
Water Access N
Roof Type Flat
Accessibility None
Attached Garage 1
Total Parking Spaces 1
Garage Y
Building
Story 2
Sewer Public Sewer
Water Public
Architectural Style Straight Thru
Level or Stories 2
Additional Building Above Grade, Below Grade
Structure Type Dry Wall
New Construction N
Schools
School District The School District Of Philadelphia
Others
Senior Community No
Tax ID 501408700
Ownership Fee Simple
SqFt Source Assessor
Security Features Carbon Monoxide Detector(s),Smoke Detector
Acceptable Financing Cash, Conventional, FHA, VA
Listing Terms Cash, Conventional, FHA, VA
Financing Cash,Conventional,FHA,VA
Special Listing Condition Standard
Read Less Info
Want to know what your home might be worth? Contact us for a FREE valuation!

Our team is ready to help you sell your home for the highest possible price ASAP

Bought with Edgardo Arquitola • Realty Mark Associates-CC
GET MORE INFORMATION
Licensed Real Estate Broker







