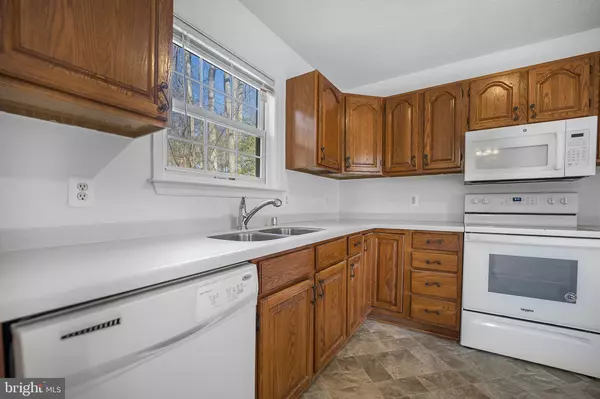$284,900
$284,900
For more information regarding the value of a property, please contact us for a free consultation.
5 Beds
3 Baths
2,114 SqFt
SOLD DATE : 05/26/2021
Key Details
Sold Price $284,900
Property Type Single Family Home
Sub Type Detached
Listing Status Sold
Purchase Type For Sale
Square Footage 2,114 sqft
Price per Sqft $134
Subdivision Chesapeake Ranch Estates
MLS Listing ID MDCA181890
Sold Date 05/26/21
Style Split Foyer
Bedrooms 5
Full Baths 3
HOA Fees $37/ann
HOA Y/N Y
Abv Grd Liv Area 1,164
Originating Board BRIGHT
Year Built 1994
Annual Tax Amount $2,515
Tax Year 2020
Lot Size 0.393 Acres
Acres 0.39
Property Sub-Type Detached
Property Description
**WANTED-BACKUP CONTRACT**GREAT SPACE and VALUE, MOVE IN NOW! Multiple areas for hobbies and also work or study from home. Enjoy new carpet, hardwood flooring and fresh paint throughout this fantastic and spacious home, tucked away from the rest. The large kitchen with table space and access to a screened porch and rear deck are desirable lifestyle features. You'll love the recently refinished hardwood floors in the living room, hall. The owner's suite and two more bedrooms plus a second full bath complete the upper level. The lower level includes a large family room with free-standing propane stove, great natural light and full glass atrium side door that access the fenced yard. Unique extra room for OFFICE or GYM with separate entrance, also one of the two lower level bedrooms has built-ins for a perfect home office. A third full bath and laundry room complete the lower level floor plan. ****LIST OF RECENT IMPROVEMENTS**** SEPTIC - 2018, ROOF - 2021, APPLIANCES-replaced in the last 5 years, WOOD FLOORS -refinished 2021, CARPET-2020, KITCHEN FLOOR-2021, CEILING fans-2020, WINDOWS upstairs-2021.
Location
State MD
County Calvert
Zoning R
Rooms
Other Rooms Living Room, Primary Bedroom, Bedroom 2, Bedroom 3, Bedroom 4, Bedroom 5, Kitchen, Family Room, Laundry, Office, Screened Porch
Main Level Bedrooms 3
Interior
Interior Features Carpet, Floor Plan - Traditional, Kitchen - Eat-In, Kitchen - Table Space, Primary Bath(s), Wood Floors
Hot Water Electric
Heating Heat Pump(s)
Cooling Heat Pump(s)
Flooring Hardwood, Carpet, Vinyl
Fireplaces Number 1
Equipment Built-In Microwave, Dishwasher, Dryer - Electric, Refrigerator, Stove, Washer
Furnishings No
Fireplace N
Appliance Built-In Microwave, Dishwasher, Dryer - Electric, Refrigerator, Stove, Washer
Heat Source Electric
Laundry Lower Floor, Has Laundry, Dryer In Unit, Washer In Unit
Exterior
Exterior Feature Deck(s), Porch(es)
Garage Spaces 3.0
Fence Chain Link
Utilities Available Cable TV Available, Propane
Amenities Available Beach, Club House, Community Center, Jog/Walk Path, Lake, Picnic Area, Recreational Center, Tot Lots/Playground, Water/Lake Privileges
Water Access N
View Trees/Woods
Roof Type Shingle
Street Surface Paved
Accessibility None
Porch Deck(s), Porch(es)
Road Frontage Private
Total Parking Spaces 3
Garage N
Building
Lot Description Irregular, No Thru Street, Private, SideYard(s)
Story 2
Sewer On Site Septic
Water Community
Architectural Style Split Foyer
Level or Stories 2
Additional Building Above Grade, Below Grade
Structure Type Dry Wall
New Construction N
Schools
High Schools Patuxent
School District Calvert County Public Schools
Others
Pets Allowed Y
HOA Fee Include Common Area Maintenance,Management,Recreation Facility
Senior Community No
Tax ID 0501117068
Ownership Fee Simple
SqFt Source Estimated
Acceptable Financing Cash, Conventional
Horse Property N
Listing Terms Cash, Conventional
Financing Cash,Conventional
Special Listing Condition Standard
Pets Allowed No Pet Restrictions
Read Less Info
Want to know what your home might be worth? Contact us for a FREE valuation!

Our team is ready to help you sell your home for the highest possible price ASAP

Bought with Brian L Mayer • EXP Realty, LLC
GET MORE INFORMATION
Licensed Real Estate Broker







