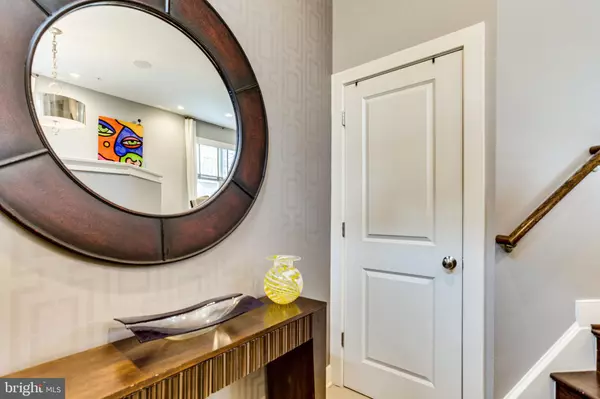$920,000
$925,000
0.5%For more information regarding the value of a property, please contact us for a free consultation.
3 Beds
4 Baths
1,817 SqFt
SOLD DATE : 01/18/2021
Key Details
Sold Price $920,000
Property Type Townhouse
Sub Type End of Row/Townhouse
Listing Status Sold
Purchase Type For Sale
Square Footage 1,817 sqft
Price per Sqft $506
Subdivision Chancellors Row
MLS Listing ID DCDC499850
Sold Date 01/18/21
Style Colonial
Bedrooms 3
Full Baths 3
Half Baths 1
HOA Fees $150/mo
HOA Y/N Y
Abv Grd Liv Area 1,564
Originating Board BRIGHT
Year Built 2012
Annual Tax Amount $6,484
Tax Year 2020
Lot Size 978 Sqft
Acres 0.02
Property Description
**The one you've been waiting for!** Incredibly well-appointed & extensively updated, 2-Car Garage End-Unit with stunning views in Chancellors Row. 9'+ Ceilings, custom finishes & fixtures, handsome window treatments and spacious, Sun-Drenched rooms on 4 perfectly finished levels of living space. Hardwood Flooring and Whole-House Sound System throughout, too. Main level with gracious entry foyer, open-concept Living & Dining Rooms, powder room and amazing kitchen with Stainless-Steel appliances, BIG Island, ample counter space and tons of storage. Current owners added additional cabinetry/pantry with wine refrigerator and water line for Keurig/Espresso machine, too. Glass door to Balcony with natural gas-fueled grill. King-Sized Primary Bedroom with Elfa WIC. Primary Bathroom Huge shower, large dual-sink vanity and loads of storage. Second/guest Bedroom w/Full Bath on this level, too. Top floor boasts third En-Suite Bedroom, BIG Den/Family Room, wet bar w/refrigerator/ice maker, dual-sided gas fireplace and access to Large Roof Deck with Retractable Awning and stunning views of stone Holy Redeemer College. Spacious Lower-level Recreation Room, too. Blocks to METRO, Restaurants, Shopping and all that Brookland has to offer. Truly a one-of-a-kind property that's not to be missed!
Location
State DC
County Washington
Zoning RA-1
Direction South
Rooms
Basement Fully Finished, Garage Access, Heated
Interior
Interior Features Carpet, Ceiling Fan(s), Dining Area, Family Room Off Kitchen, Floor Plan - Open, Floor Plan - Traditional, Kitchen - Gourmet, Kitchen - Island, Recessed Lighting, Walk-in Closet(s), Window Treatments, Wood Floors
Hot Water Electric
Heating Forced Air
Cooling Ceiling Fan(s), Central A/C
Flooring Carpet, Hardwood
Fireplaces Number 1
Fireplaces Type Gas/Propane, Mantel(s)
Equipment Cooktop, Dishwasher, Disposal, Dryer, Exhaust Fan, Icemaker, Oven - Wall, Range Hood, Refrigerator, Stainless Steel Appliances, Washer
Fireplace Y
Window Features Atrium,Double Pane
Appliance Cooktop, Dishwasher, Disposal, Dryer, Exhaust Fan, Icemaker, Oven - Wall, Range Hood, Refrigerator, Stainless Steel Appliances, Washer
Heat Source Electric, Natural Gas
Exterior
Exterior Feature Balconies- Multiple, Patio(s), Terrace
Parking Features Garage - Rear Entry, Garage Door Opener
Garage Spaces 2.0
Amenities Available Common Grounds
Water Access N
Accessibility None
Porch Balconies- Multiple, Patio(s), Terrace
Attached Garage 2
Total Parking Spaces 2
Garage Y
Building
Story 4
Sewer Public Sewer
Water Public
Architectural Style Colonial
Level or Stories 4
Additional Building Above Grade, Below Grade
Structure Type 9'+ Ceilings
New Construction N
Schools
School District District Of Columbia Public Schools
Others
Pets Allowed Y
HOA Fee Include Common Area Maintenance,Lawn Maintenance,Management,Reserve Funds,Snow Removal,Trash
Senior Community No
Tax ID 3648//1031
Ownership Fee Simple
SqFt Source Assessor
Security Features Monitored,Motion Detectors,Security System
Special Listing Condition Standard
Pets Allowed No Pet Restrictions
Read Less Info
Want to know what your home might be worth? Contact us for a FREE valuation!

Our team is ready to help you sell your home for the highest possible price ASAP

Bought with KAUSHIK RATH • Compass
GET MORE INFORMATION
Licensed Real Estate Broker







