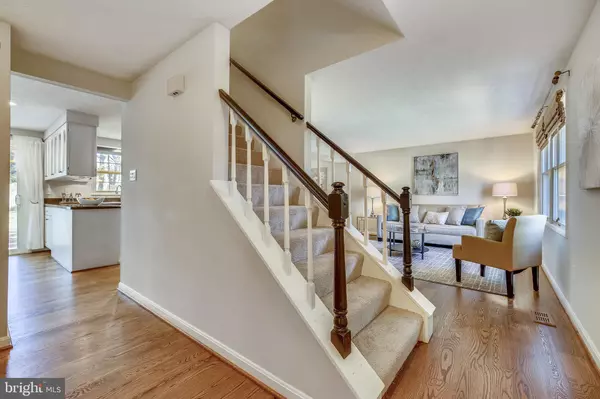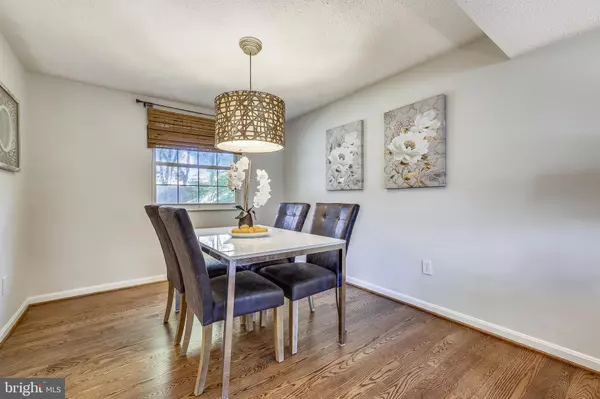$520,000
$515,000
1.0%For more information regarding the value of a property, please contact us for a free consultation.
4 Beds
3 Baths
2,900 SqFt
SOLD DATE : 12/30/2020
Key Details
Sold Price $520,000
Property Type Single Family Home
Sub Type Detached
Listing Status Sold
Purchase Type For Sale
Square Footage 2,900 sqft
Price per Sqft $179
Subdivision Mill Creek South
MLS Listing ID MDMC732974
Sold Date 12/30/20
Style Colonial
Bedrooms 4
Full Baths 2
Half Baths 1
HOA Y/N N
Abv Grd Liv Area 2,200
Originating Board BRIGHT
Year Built 1980
Annual Tax Amount $5,180
Tax Year 2020
Lot Size 10,148 Sqft
Acres 0.23
Property Description
Proudly presenting this 4BR/2.5BA, turnkey colonial, on a wonderful, level lot with a two-car garage! You'll love the renovated kitchen opening to the family room with a wood-burning fireplace. The main level also features a powder room, an elegant formal living room and a spacious dining room for entertaining. Care to dine Al-Fresco? Step outside onto the expansive deck, overlooking the terrific fenced-in backyard. Upstairs you'll find 4 bedrooms, including a sizable owner's suite with a walk-in closet, dressing area, and updated bathroom. An additional hall bath services the secondary bedrooms. The lower level of this home is the perfect space to spread out and have some fun! This space can be used as a recreation room, home office, home schooling area, or a guest suite! Other bonuses include newly refinished hardwood floors on the main level, new carpet upstairs, new roof, and a newly painted interior from top to bottom! Make this your new home, just in time for the holidays!
Location
State MD
County Montgomery
Zoning R90
Rooms
Basement Daylight, Partial, Full, Fully Finished
Interior
Interior Features Breakfast Area, Dining Area, Family Room Off Kitchen, Floor Plan - Traditional, Kitchen - Country, Primary Bath(s), Window Treatments, Wood Floors
Hot Water Electric
Heating Forced Air
Cooling Central A/C
Flooring Hardwood, Carpet
Fireplaces Number 1
Equipment Dishwasher, Disposal, Dryer, Microwave, Oven - Single, Oven/Range - Electric, Refrigerator, Stove, Washer, Water Heater
Fireplace Y
Appliance Dishwasher, Disposal, Dryer, Microwave, Oven - Single, Oven/Range - Electric, Refrigerator, Stove, Washer, Water Heater
Heat Source Electric
Exterior
Parking Features Garage Door Opener, Additional Storage Area, Garage - Front Entry
Garage Spaces 4.0
Water Access N
Roof Type Architectural Shingle
Accessibility None
Attached Garage 2
Total Parking Spaces 4
Garage Y
Building
Story 3
Sewer Public Sewer
Water Public
Architectural Style Colonial
Level or Stories 3
Additional Building Above Grade, Below Grade
New Construction N
Schools
Elementary Schools Washington Grove
Middle Schools Forest Oak
High Schools Gaithersburg
School District Montgomery County Public Schools
Others
Senior Community No
Tax ID 160901836502
Ownership Fee Simple
SqFt Source Assessor
Special Listing Condition Standard
Read Less Info
Want to know what your home might be worth? Contact us for a FREE valuation!

Our team is ready to help you sell your home for the highest possible price ASAP

Bought with Bertha Alicia Layman • Weichert, REALTORS
GET MORE INFORMATION
Licensed Real Estate Broker







