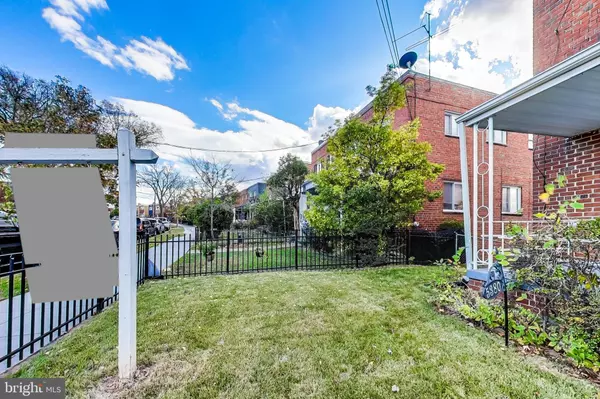$535,000
$525,000
1.9%For more information regarding the value of a property, please contact us for a free consultation.
3 Beds
3 Baths
1,226 SqFt
SOLD DATE : 12/31/2020
Key Details
Sold Price $535,000
Property Type Single Family Home
Sub Type Twin/Semi-Detached
Listing Status Sold
Purchase Type For Sale
Square Footage 1,226 sqft
Price per Sqft $436
Subdivision Riggs Park
MLS Listing ID DCDC497286
Sold Date 12/31/20
Style Colonial
Bedrooms 3
Full Baths 1
Half Baths 2
HOA Y/N N
Abv Grd Liv Area 1,088
Originating Board BRIGHT
Year Built 1954
Annual Tax Amount $3,615
Tax Year 2020
Lot Size 2,495 Sqft
Acres 0.06
Property Description
MOVE-IN READY. A special well kept semi-detached townhouse in sought after Riggs Park. Freshly painted and refinished hardwood floors on main & upper floors. The traditional kitchen has a new refrigerator, 5-burner stainless steel range & ceramic tiled floors. Upstairs features a jetted tub. The lower level features newly installed wood floors, windows, laundry/utility area, workshop & quarter bath. The bsmt is an excellent space for entertaining, at home office, playroom, or family room with easy access to the rear yard. Chill out on the front porch or relax on the back porch with unobstructed quiet views. The wide alley is a straight shot to a 2-car carport. Near Ft Totten Metro (Green & Red lines), Metro bus, WalMart, upcoming Family Entertainment Zone (FEZ), Meow Wolf, EYA's Riggs Park Place Townhomes development, rec center, and easy commute to downtown DC & MD. THIS IS AN ESTATE SALE. HOME SOLD STRICTLY IN "AS IS" CONDITION. Open House Sunday, Nov. 29th from 1:00-4:00. Offers Due by 5pm on Tuesday, Dec. 1st.
Location
State DC
County Washington
Zoning R-2
Rooms
Basement Connecting Stairway, Daylight, Partial, Fully Finished, Heated, Improved, Outside Entrance, Rear Entrance, Walkout Stairs, Windows, Workshop
Interior
Interior Features Attic, Ceiling Fan(s), Combination Dining/Living, Floor Plan - Traditional, Kitchen - Country, Wood Floors
Hot Water Natural Gas
Heating Forced Air
Cooling None
Flooring Hardwood
Equipment Dryer, Dual Flush Toilets, Exhaust Fan, Oven - Self Cleaning, Oven/Range - Gas, Range Hood, Refrigerator, Washer, Water Heater
Fireplace N
Window Features Screens,Vinyl Clad
Appliance Dryer, Dual Flush Toilets, Exhaust Fan, Oven - Self Cleaning, Oven/Range - Gas, Range Hood, Refrigerator, Washer, Water Heater
Heat Source Natural Gas
Laundry Basement
Exterior
Exterior Feature Patio(s), Porch(es)
Garage Spaces 2.0
Carport Spaces 2
Fence Fully
Utilities Available Electric Available, Natural Gas Available, Sewer Available, Water Available
Water Access N
Roof Type Unknown
Accessibility Other Bath Mod
Porch Patio(s), Porch(es)
Total Parking Spaces 2
Garage N
Building
Story 2
Sewer Public Sewer
Water Public
Architectural Style Colonial
Level or Stories 2
Additional Building Above Grade, Below Grade
Structure Type Dry Wall,Plaster Walls
New Construction N
Schools
Elementary Schools Lasalle - Backus Education Campus
Middle Schools Lasalle - Backus Education Campus
High Schools Coolidge
School District District Of Columbia Public Schools
Others
Senior Community No
Tax ID 3751//0123
Ownership Fee Simple
SqFt Source Assessor
Acceptable Financing Cash, Conventional
Horse Property N
Listing Terms Cash, Conventional
Financing Cash,Conventional
Special Listing Condition Probate Listing
Read Less Info
Want to know what your home might be worth? Contact us for a FREE valuation!

Our team is ready to help you sell your home for the highest possible price ASAP

Bought with Kharye Dunlap • Redfin Corp
GET MORE INFORMATION
Licensed Real Estate Broker







