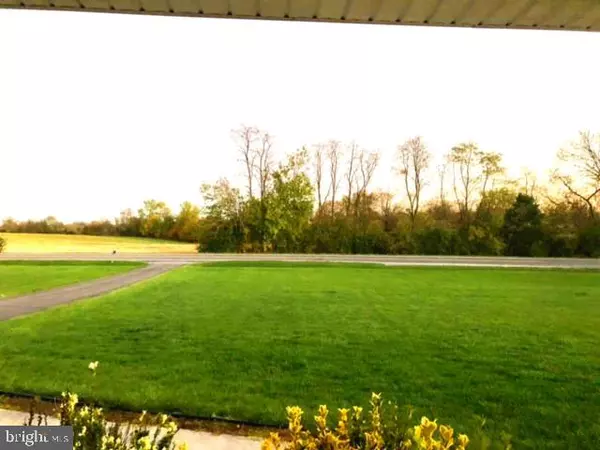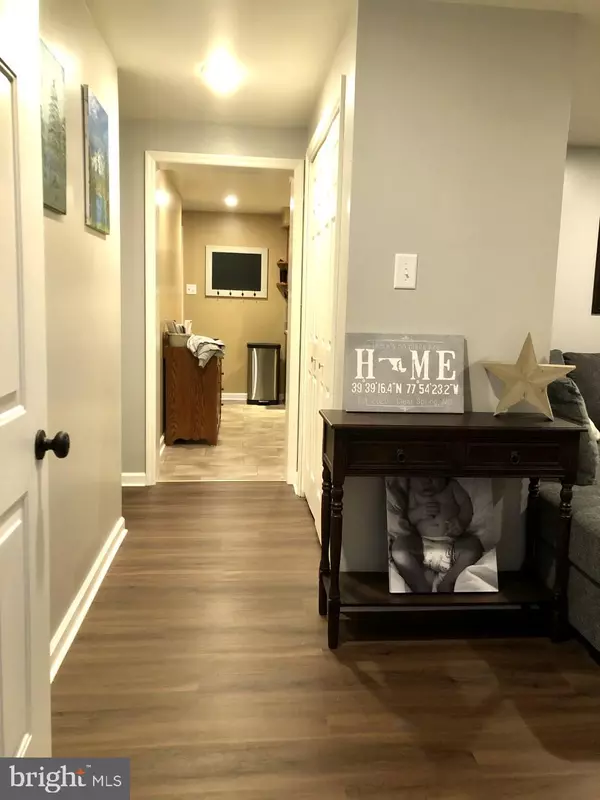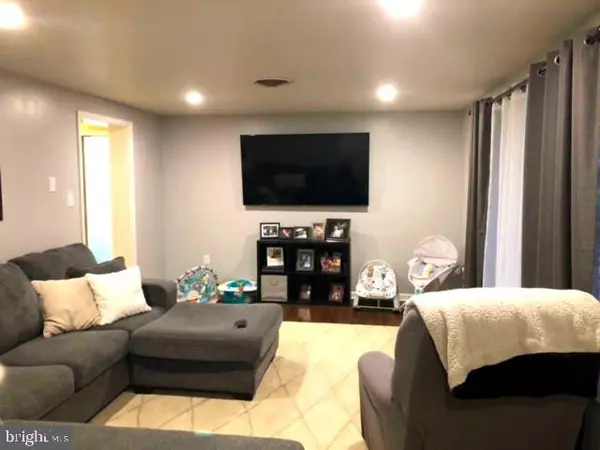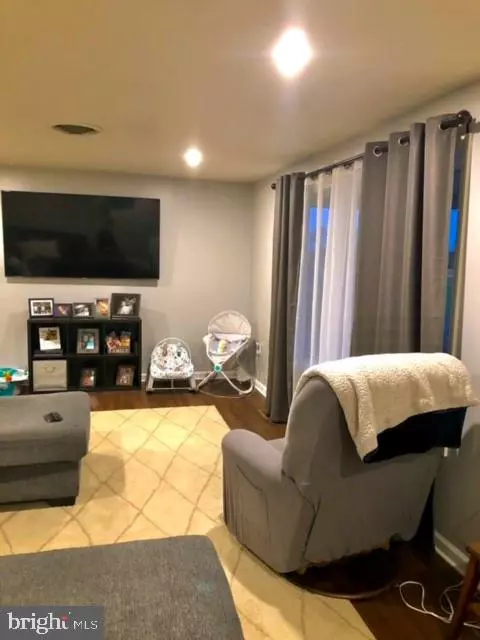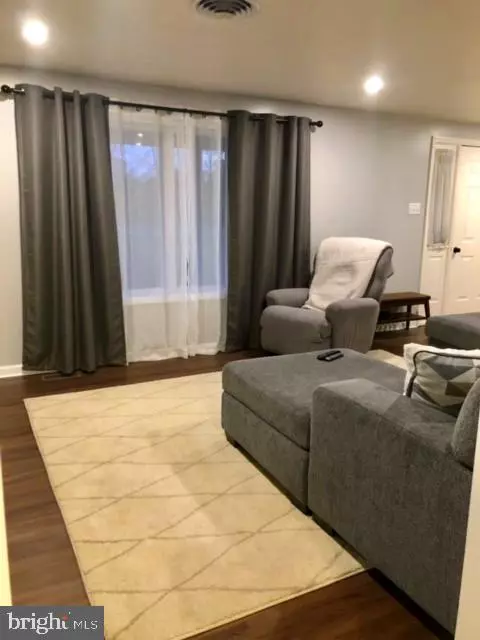$320,000
$315,000
1.6%For more information regarding the value of a property, please contact us for a free consultation.
5 Beds
2 Baths
2,145 SqFt
SOLD DATE : 01/14/2021
Key Details
Sold Price $320,000
Property Type Single Family Home
Sub Type Detached
Listing Status Sold
Purchase Type For Sale
Square Footage 2,145 sqft
Price per Sqft $149
Subdivision None Available
MLS Listing ID MDWA175704
Sold Date 01/14/21
Style Ranch/Rambler
Bedrooms 5
Full Baths 2
HOA Y/N N
Abv Grd Liv Area 1,490
Originating Board BRIGHT
Year Built 1993
Annual Tax Amount $2,046
Tax Year 2020
Lot Size 0.968 Acres
Acres 0.97
Property Description
***** OFFERS DUE by 7pm MONDAY 11/9 ********* Looking for a turn-key beautifully renovated home look no further. You will fall in love the second you pull in the driveway with the plush spacious yard, sit on the covered front porch and enjoy the view or entertain in the backyard on the new extra wide patio. This home features hardwood floors, brand new carpet and updated bathrooms. Laundry is on the main level just off the kitchen, no need to carry that laundry basket up and down the stairs truly enjoy one level living. Save on those heating bills with a Brand new Heat Pump with gas backup. Basement has been refinished to feature two nice size bedrooms. Behind the garage is a fabulous bonus room with high ceilings already framed out and waiting for you to create your dream room the possibilities are endless for added living space. This is a must see, call and schedule your showing Shelli 240-674-9339
Location
State MD
County Washington
Zoning A(R)
Rooms
Basement Connecting Stairway, Improved, Interior Access, Outside Entrance, Full
Main Level Bedrooms 3
Interior
Interior Features Entry Level Bedroom, Kitchen - Island, Recessed Lighting, Upgraded Countertops, Water Treat System, Wood Floors, Combination Kitchen/Dining, Carpet
Hot Water Electric
Cooling Central A/C, Heat Pump(s)
Flooring Hardwood, Carpet
Equipment Dishwasher
Fireplace N
Appliance Dishwasher
Heat Source Electric
Exterior
Parking Features Garage - Front Entry, Garage - Side Entry, Garage Door Opener, Inside Access, Oversized, Other, Built In
Garage Spaces 4.0
Water Access N
Roof Type Shingle
Accessibility 2+ Access Exits
Attached Garage 4
Total Parking Spaces 4
Garage Y
Building
Story 1
Foundation Block
Sewer On Site Septic
Water Well
Architectural Style Ranch/Rambler
Level or Stories 1
Additional Building Above Grade, Below Grade
New Construction N
Schools
Elementary Schools Clear Spring
Middle Schools Clear Spring
High Schools Clear Spring
School District Washington County Public Schools
Others
Senior Community No
Tax ID 2204013468
Ownership Fee Simple
SqFt Source Assessor
Acceptable Financing Cash, Conventional, FHA, Private, USDA, VA
Listing Terms Cash, Conventional, FHA, Private, USDA, VA
Financing Cash,Conventional,FHA,Private,USDA,VA
Special Listing Condition Standard
Read Less Info
Want to know what your home might be worth? Contact us for a FREE valuation!

Our team is ready to help you sell your home for the highest possible price ASAP

Bought with Linda E Wigfield • Real Estate Innovations
GET MORE INFORMATION
Licensed Real Estate Broker



