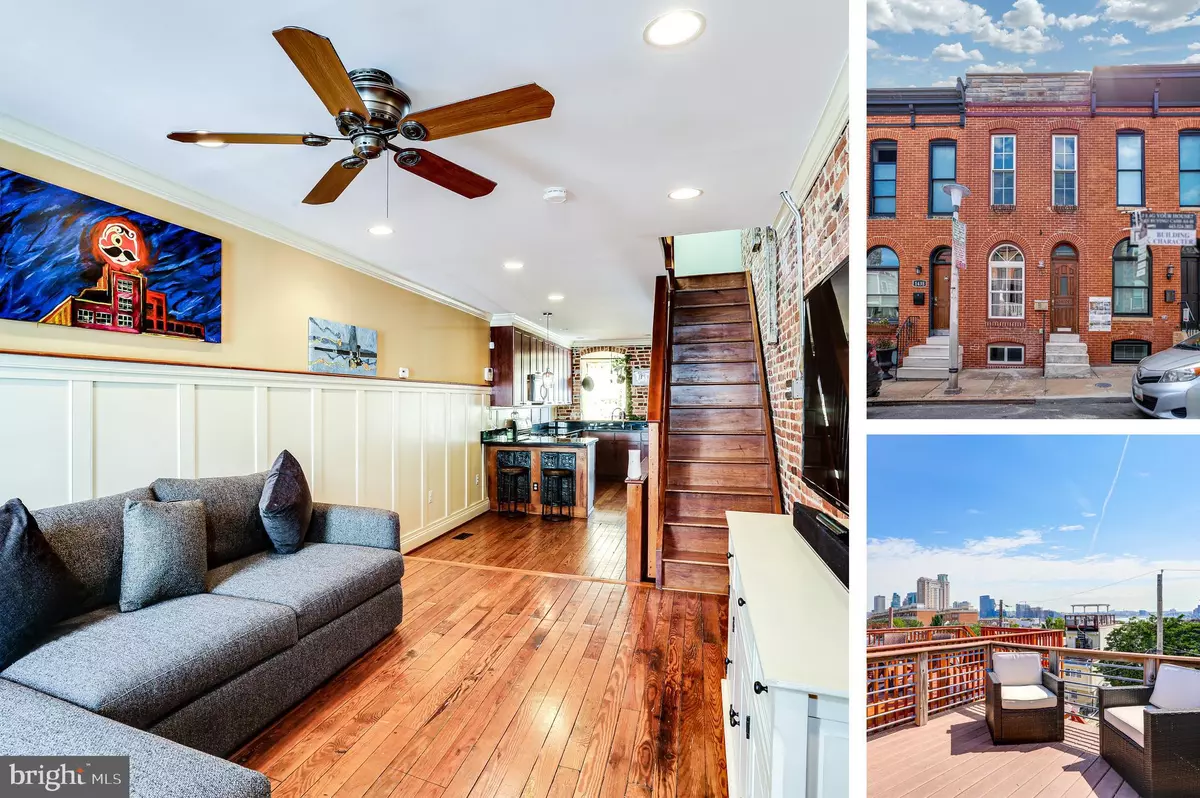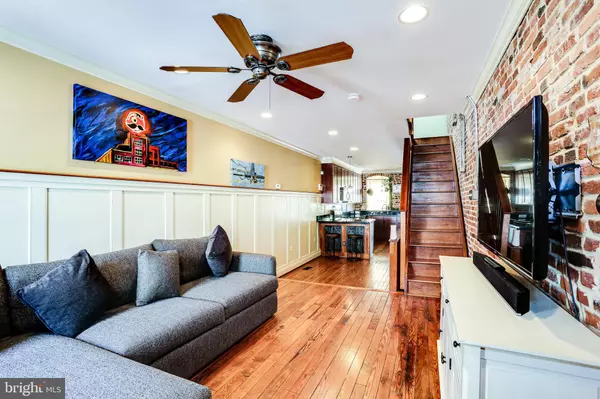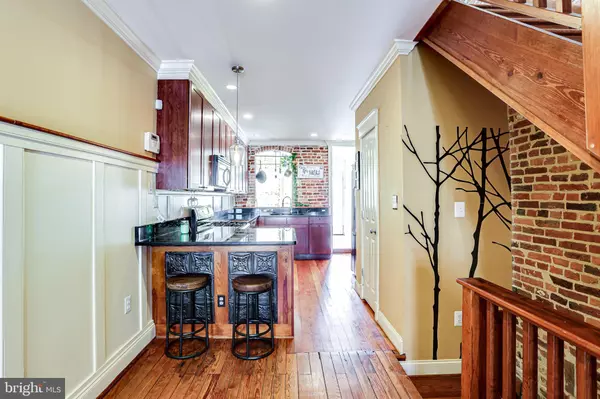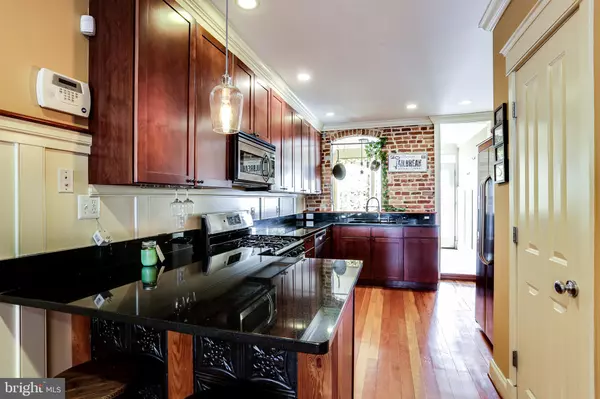$325,000
$334,000
2.7%For more information regarding the value of a property, please contact us for a free consultation.
3 Beds
3 Baths
1,483 SqFt
SOLD DATE : 01/07/2020
Key Details
Sold Price $325,000
Property Type Townhouse
Sub Type Interior Row/Townhouse
Listing Status Sold
Purchase Type For Sale
Square Footage 1,483 sqft
Price per Sqft $219
Subdivision None Available
MLS Listing ID MDBA472068
Sold Date 01/07/20
Style Traditional
Bedrooms 3
Full Baths 2
Half Baths 1
HOA Y/N N
Abv Grd Liv Area 1,083
Originating Board BRIGHT
Year Built 1885
Annual Tax Amount $7,821
Tax Year 2019
Property Description
Spacious 1,500+ SQFT 3 BD / 2.5 BA featuring hardwood floors and exposed redbrick throughout with private stone driveway off the rear and larger panoramic rooftop deck with harbor and city views! Kitchen boasts hardwood floors, crown molding and chair railings into the living room, black granite countertops with eat-in peninsula, stainless steel appliances, gas burner stove, ample storage, recessed lighting, and separate, naturally-lit dining den. 12ft ceilings in large master bedroom completed by a tall, built-in bookcase, double door closet, and separate walkup to rooftop deck off the landing. Additional bonuses include first floor powder room, family room / 3rd bedroom in finished basement, and upstairs bedroom-level washer/dryer hookup. Steps away from Riverside Park and the waterfront!
Location
State MD
County Baltimore City
Zoning R-8
Rooms
Other Rooms Living Room, Dining Room, Primary Bedroom, Bedroom 2, Kitchen, Family Room, Breakfast Room, Bedroom 1, Storage Room, Utility Room, Bathroom 1, Bathroom 2, Half Bath
Basement Full, Improved, Partially Finished
Interior
Interior Features Breakfast Area, Chair Railings, Dining Area, Floor Plan - Open, Kitchen - Gourmet, Primary Bath(s), Recessed Lighting, Upgraded Countertops, Wood Floors
Heating Forced Air
Cooling Central A/C
Flooring Hardwood
Equipment Dishwasher, Disposal, Exhaust Fan, Freezer, Microwave, Refrigerator, Oven/Range - Gas
Fireplace N
Appliance Dishwasher, Disposal, Exhaust Fan, Freezer, Microwave, Refrigerator, Oven/Range - Gas
Heat Source Natural Gas
Laundry Hookup, Upper Floor
Exterior
Exterior Feature Deck(s), Roof
Garage Spaces 1.0
Water Access N
View City, Harbor
Accessibility None
Porch Deck(s), Roof
Total Parking Spaces 1
Garage N
Building
Story 3+
Sewer Public Sewer
Water Public
Architectural Style Traditional
Level or Stories 3+
Additional Building Above Grade, Below Grade
Structure Type Brick
New Construction N
Schools
School District Baltimore City Public Schools
Others
Senior Community No
Tax ID 0324071930 094
Ownership Fee Simple
SqFt Source Estimated
Security Features Smoke Detector
Acceptable Financing FHA, Conventional, Cash, Private, VA
Horse Property N
Listing Terms FHA, Conventional, Cash, Private, VA
Financing FHA,Conventional,Cash,Private,VA
Special Listing Condition Standard
Read Less Info
Want to know what your home might be worth? Contact us for a FREE valuation!

Our team is ready to help you sell your home for the highest possible price ASAP

Bought with Kevin D Poist • Evers & Co. Real Estate, A Long & Foster Company
GET MORE INFORMATION
Licensed Real Estate Broker







