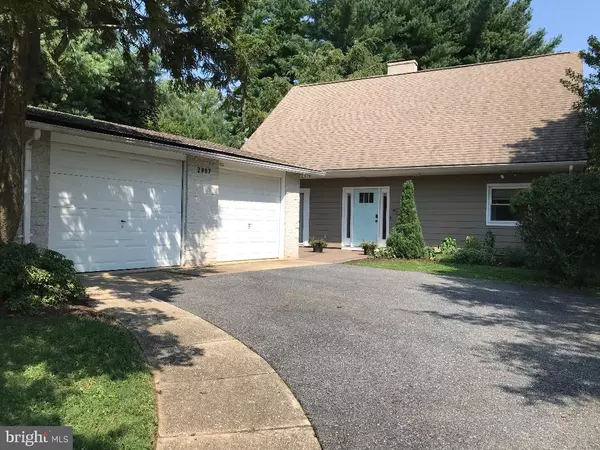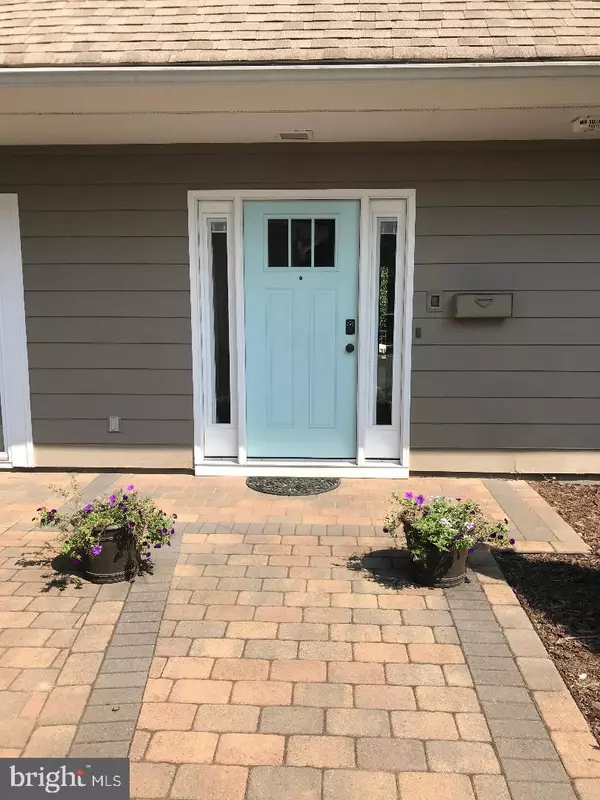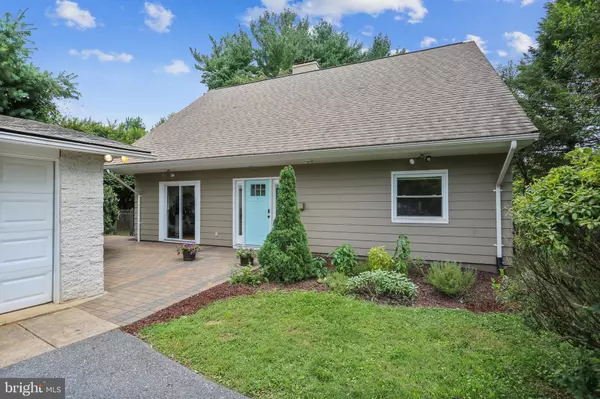$650,000
$624,900
4.0%For more information regarding the value of a property, please contact us for a free consultation.
4 Beds
3 Baths
1,596 SqFt
SOLD DATE : 09/25/2020
Key Details
Sold Price $650,000
Property Type Single Family Home
Sub Type Detached
Listing Status Sold
Purchase Type For Sale
Square Footage 1,596 sqft
Price per Sqft $407
Subdivision Glenora Hills
MLS Listing ID MDMC722304
Sold Date 09/25/20
Style Mid-Century Modern,Cape Cod,Other
Bedrooms 4
Full Baths 2
Half Baths 1
HOA Y/N N
Abv Grd Liv Area 1,596
Originating Board BRIGHT
Year Built 1963
Annual Tax Amount $7,503
Tax Year 2019
Lot Size 9,600 Sqft
Acres 0.22
Property Sub-Type Detached
Property Description
**Offer Deadline of Thursday, Sept 3, at 2pm.** Wonderful and private mid-century modern 4 bedroom, 2.5 bathroom home close to everything with a TON of upgrades in the Lakewood/Frost/Wootton School Districts! This is one house not to miss, with an awesome story! Main level has hardwood floors and oversized floor-to-ceiling windows throughout. Gorgeous kitchen with recently updated appliances and granite countertops that opens to large dining room with sliding glass doors to backyard patio. Family room with slate wood fireplace and another set of sliding glass doors to back patio. Full bathroom and bedroom (with original hardwoods under carpet), as well as entryway closet with high-end storage organizers and electric chargers. Upper level also has hardwood floors throughout, 3 bedrooms, including a huge primary bedroom suite with a wall of closets, an updated full bathroom, half bathroom, and washer and dryer area. Outside boasts fully fenced-in backyard that overlooks lush, established, and beautiful forest that is a Forest Conservation Easement! Beautiful iron fence with front gate around yard, lovely paver patterned patio in both front and back, updated entry door and exterior lights, updated roof, and perennial herb garden. Oversized and extra tall 2-car stand-alone garage with electric car charger, divided sides, upgraded electrical panel, and wide driveway. Recent updates throughout house include: HVAC (2 heating and 2 cooling systems), water heater, appliances, electrical power updates, lighting, fresh paint, electric car charging station in garage, and new gas line from street. This house is known as the Research House of 1963! It was the first of its kind and even has a YouTube video showing it built! Amazing! You will LOVE living in this awesome home!
Location
State MD
County Montgomery
Zoning R90
Rooms
Other Rooms Dining Room, Primary Bedroom, Bedroom 2, Bedroom 3, Bedroom 4, Kitchen, Family Room, Bathroom 2, Bathroom 3, Primary Bathroom
Main Level Bedrooms 1
Interior
Interior Features Attic, Built-Ins, Carpet, Dining Area, Entry Level Bedroom, Family Room Off Kitchen, Floor Plan - Traditional, Floor Plan - Open, Kitchen - Gourmet, Primary Bath(s), Pantry, Recessed Lighting, Tub Shower, Wood Floors, Other, Window Treatments
Hot Water Natural Gas
Heating Central, Programmable Thermostat, Energy Star Heating System
Cooling Central A/C, Zoned, Attic Fan, Programmable Thermostat, Energy Star Cooling System
Flooring Hardwood, Ceramic Tile, Carpet
Fireplaces Number 1
Fireplaces Type Wood
Equipment Disposal, Water Heater, Oven/Range - Electric, Refrigerator, Dishwasher, Dryer - Electric
Furnishings No
Fireplace Y
Window Features Double Pane
Appliance Disposal, Water Heater, Oven/Range - Electric, Refrigerator, Dishwasher, Dryer - Electric
Heat Source Natural Gas
Laundry Upper Floor
Exterior
Parking Features Additional Storage Area, Covered Parking, Garage - Front Entry, Oversized, Other
Garage Spaces 5.0
Fence Decorative, Fully, Other
Utilities Available Cable TV, Other
Water Access N
View Trees/Woods
Roof Type Architectural Shingle
Accessibility Other
Total Parking Spaces 5
Garage Y
Building
Lot Description Backs - Parkland, Backs to Trees, Landscaping, Level, Private, Rear Yard, Premium, Trees/Wooded, Other
Story 2
Sewer Public Sewer
Water Public
Architectural Style Mid-Century Modern, Cape Cod, Other
Level or Stories 2
Additional Building Above Grade, Below Grade
Structure Type Vaulted Ceilings,Dry Wall
New Construction N
Schools
Elementary Schools Lakewood
Middle Schools Robert Frost
High Schools Thomas S. Wootton
School District Montgomery County Public Schools
Others
Pets Allowed Y
Senior Community No
Tax ID 160400168600
Ownership Fee Simple
SqFt Source Assessor
Security Features Carbon Monoxide Detector(s),Main Entrance Lock,Smoke Detector
Acceptable Financing Conventional, FHA, VA, Other, Cash
Horse Property N
Listing Terms Conventional, FHA, VA, Other, Cash
Financing Conventional,FHA,VA,Other,Cash
Special Listing Condition Standard
Pets Allowed No Pet Restrictions
Read Less Info
Want to know what your home might be worth? Contact us for a FREE valuation!

Our team is ready to help you sell your home for the highest possible price ASAP

Bought with Wayne A Mann • REMAX Platinum Realty
GET MORE INFORMATION
Licensed Real Estate Broker







