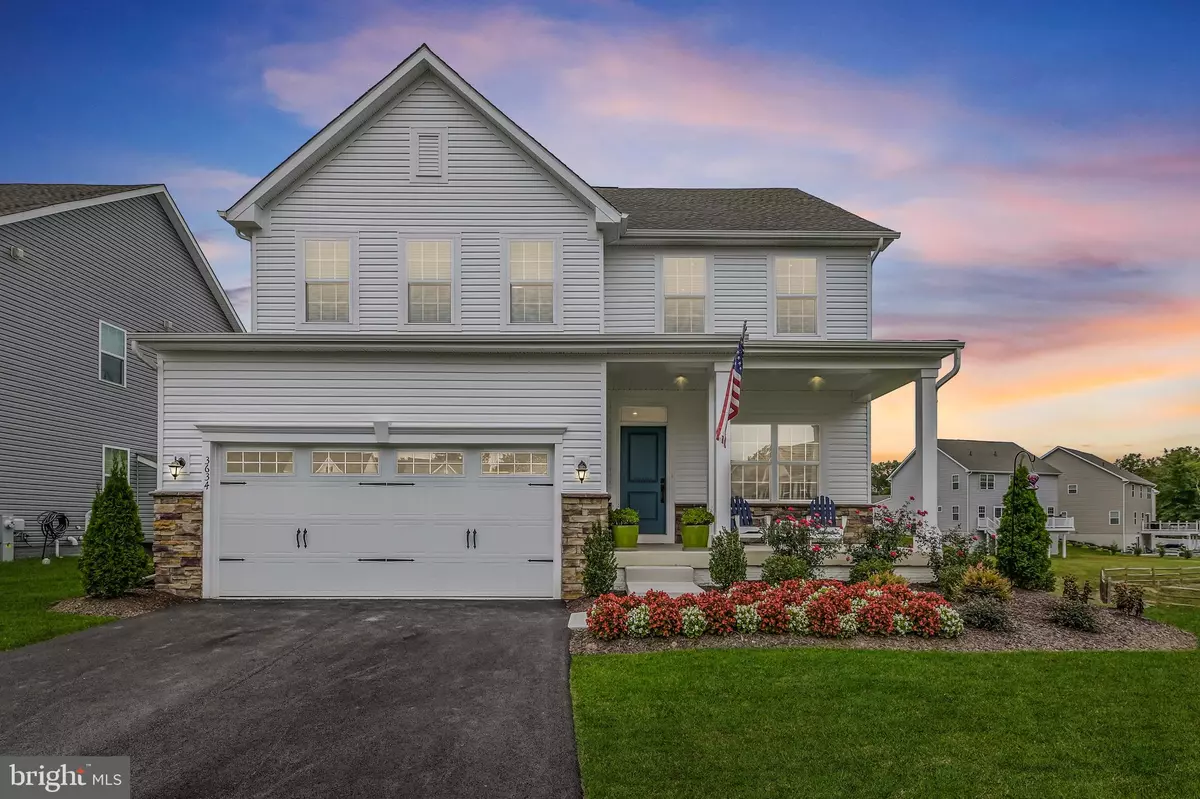$566,000
$550,000
2.9%For more information regarding the value of a property, please contact us for a free consultation.
4 Beds
4 Baths
3,581 SqFt
SOLD DATE : 11/11/2022
Key Details
Sold Price $566,000
Property Type Single Family Home
Sub Type Detached
Listing Status Sold
Purchase Type For Sale
Square Footage 3,581 sqft
Price per Sqft $158
Subdivision Eagles Rest
MLS Listing ID MDHR2016670
Sold Date 11/11/22
Style Colonial,Transitional
Bedrooms 4
Full Baths 3
Half Baths 1
HOA Fees $60/mo
HOA Y/N Y
Abv Grd Liv Area 2,634
Originating Board BRIGHT
Year Built 2021
Annual Tax Amount $6,418
Tax Year 2022
Lot Size 0.314 Acres
Acres 0.31
Property Description
Welcome home to this immaculate home in the beautiful Eagles Rest Community featuring four bedrooms and three and a half bathrooms. This one year old home is the perfect opportunity for those looking for a new build without the wait! This home features a large front porch, open concept main level with an office, stone face fireplace in the living room, an expansive kitchen island, stainless steel appliances with gas cooking, a covered deck, large bedrooms, a massive walk-in closet in the primary suite, upper level laundry for convenience, a finished basement with a full bath and plenty of storage, and a large backyard. If that's not enough, it is located close to schools, shopping, restaurants, and major commuter routes with the quietness and serenity of a neighborhood and just a short drive to the water. What more could you ask for? Schedule your private tour today!
Location
State MD
County Harford
Zoning IBD
Rooms
Other Rooms Dining Room, Primary Bedroom, Bedroom 2, Bedroom 3, Bedroom 4, Kitchen, Family Room, Foyer, Laundry, Other, Recreation Room, Primary Bathroom, Full Bath
Basement Combination, Connecting Stairway, Interior Access, Fully Finished
Interior
Interior Features Primary Bath(s), Walk-in Closet(s), Other
Hot Water Natural Gas
Heating Forced Air
Cooling Central A/C
Flooring Luxury Vinyl Plank, Carpet
Heat Source Natural Gas
Exterior
Parking Features Built In, Garage - Front Entry
Garage Spaces 2.0
Water Access N
Accessibility 2+ Access Exits
Attached Garage 2
Total Parking Spaces 2
Garage Y
Building
Story 2
Foundation Block
Sewer Public Sewer
Water Public
Architectural Style Colonial, Transitional
Level or Stories 2
Additional Building Above Grade, Below Grade
New Construction N
Schools
School District Harford County Public Schools
Others
Senior Community No
Tax ID 1302400679
Ownership Fee Simple
SqFt Source Assessor
Acceptable Financing Cash, Conventional, FHA
Horse Property N
Listing Terms Cash, Conventional, FHA
Financing Cash,Conventional,FHA
Special Listing Condition Standard
Read Less Info
Want to know what your home might be worth? Contact us for a FREE valuation!

Our team is ready to help you sell your home for the highest possible price ASAP

Bought with Sayed Ali Haghgoo • EXP Realty, LLC
GET MORE INFORMATION
Licensed Real Estate Broker







