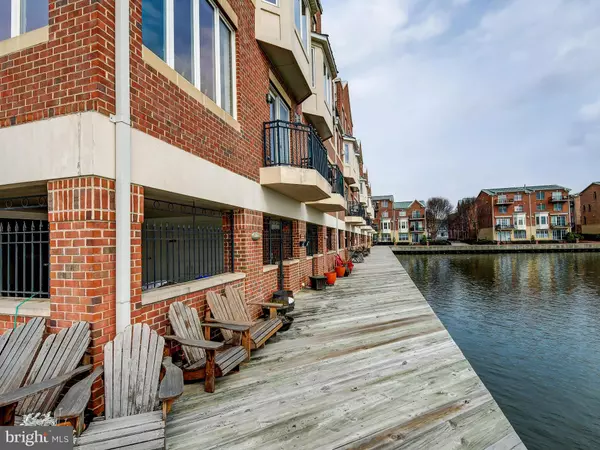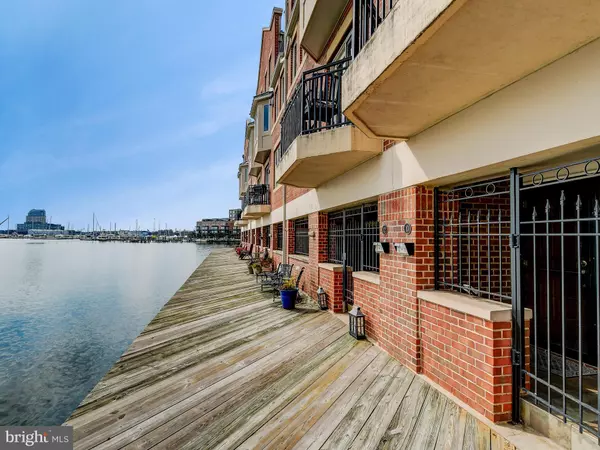$610,000
$610,000
For more information regarding the value of a property, please contact us for a free consultation.
2 Beds
3 Baths
2,061 SqFt
SOLD DATE : 10/18/2021
Key Details
Sold Price $610,000
Property Type Condo
Sub Type Condo/Co-op
Listing Status Sold
Purchase Type For Sale
Square Footage 2,061 sqft
Price per Sqft $295
Subdivision North Shore
MLS Listing ID MDBA549792
Sold Date 10/18/21
Style Contemporary
Bedrooms 2
Full Baths 2
Half Baths 1
Condo Fees $642/mo
HOA Y/N N
Abv Grd Liv Area 2,061
Originating Board BRIGHT
Year Built 2002
Annual Tax Amount $14,591
Tax Year 2021
Lot Size 2,061 Sqft
Acres 0.05
Property Description
Gorgeous Waterfront Living! Gated, garage, & deeded 2 car parking spots right next to your door, outside storage unit, walk right up to your living room and bbq right off your patio. Breakfast bar in kitchen and space off the living room for a dining room table. While you're cooking on the viking, look out into the harbor! Then go up to the next level for separate laundry with a central vac system. Huge bedroom, have a desk to work and look out into the harbor. Also features a large walk in closet and bathroom. Walk up to 3rd level, turn into a gym, office space or another bedroom. Sliding glass doors to deck with a retractable awning. Speaker System throughout. Schedule your private showing today!
Location
State MD
County Baltimore City
Zoning 0R080
Rooms
Other Rooms Primary Bedroom, Kitchen, Laundry, Bathroom 1, Primary Bathroom
Interior
Interior Features Built-Ins, Central Vacuum, Combination Dining/Living, Crown Moldings, Floor Plan - Traditional, Kitchen - Gourmet, Primary Bath(s), Primary Bedroom - Bay Front, Recessed Lighting, Soaking Tub, Sprinkler System, Walk-in Closet(s), Wine Storage, Wood Floors
Hot Water Natural Gas
Cooling Central A/C, Ceiling Fan(s)
Flooring Hardwood
Fireplaces Number 2
Fireplaces Type Electric
Equipment Built-In Microwave, Central Vacuum, Icemaker, Instant Hot Water, Oven/Range - Gas, Refrigerator, Stainless Steel Appliances, Washer - Front Loading, Water Heater - Tankless
Fireplace Y
Window Features Double Pane
Appliance Built-In Microwave, Central Vacuum, Icemaker, Instant Hot Water, Oven/Range - Gas, Refrigerator, Stainless Steel Appliances, Washer - Front Loading, Water Heater - Tankless
Heat Source Natural Gas
Laundry Upper Floor
Exterior
Parking Features Covered Parking, Garage Door Opener, Garage - Rear Entry
Garage Spaces 2.0
Parking On Site 2
Amenities Available Common Grounds, Gated Community, Jog/Walk Path, Reserved/Assigned Parking
Water Access Y
Roof Type Metal,Rubber
Accessibility None
Attached Garage 2
Total Parking Spaces 2
Garage Y
Building
Story 3
Sewer Public Sewer
Water Public
Architectural Style Contemporary
Level or Stories 3
Additional Building Above Grade, Below Grade
Structure Type Dry Wall
New Construction N
Schools
School District Baltimore City Public Schools
Others
Pets Allowed Y
HOA Fee Include All Ground Fee,Ext Bldg Maint,Insurance,Management,Parking Fee,Pier/Dock Maintenance,Reserve Funds,Security Gate,Sewer,Snow Removal,Trash,Water
Senior Community No
Tax ID 0301051902B012
Ownership Fee Simple
SqFt Source Assessor
Security Features Smoke Detector,Sprinkler System - Indoor
Acceptable Financing Cash, FHA 203(b), Conventional, VA
Listing Terms Cash, FHA 203(b), Conventional, VA
Financing Cash,FHA 203(b),Conventional,VA
Special Listing Condition Standard
Pets Allowed No Pet Restrictions
Read Less Info
Want to know what your home might be worth? Contact us for a FREE valuation!

Our team is ready to help you sell your home for the highest possible price ASAP

Bought with Liz A. Ancel • Cummings & Co. Realtors
GET MORE INFORMATION
Licensed Real Estate Broker







