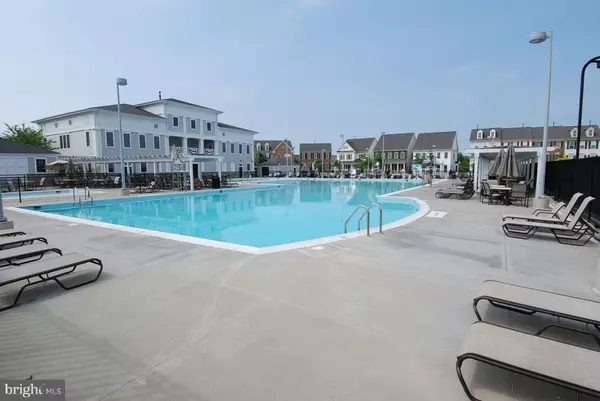$985,000
$999,995
1.5%For more information regarding the value of a property, please contact us for a free consultation.
4 Beds
4 Baths
3,580 SqFt
SOLD DATE : 11/30/2022
Key Details
Sold Price $985,000
Property Type Single Family Home
Sub Type Detached
Listing Status Sold
Purchase Type For Sale
Square Footage 3,580 sqft
Price per Sqft $275
Subdivision Lakelands
MLS Listing ID MDMC2069364
Sold Date 11/30/22
Style Traditional
Bedrooms 4
Full Baths 2
Half Baths 2
HOA Fees $110/mo
HOA Y/N Y
Abv Grd Liv Area 2,830
Originating Board BRIGHT
Year Built 2002
Annual Tax Amount $11,271
Tax Year 2022
Lot Size 5,315 Sqft
Acres 0.12
Property Description
Rarely available Ryan Homes “Michner” model with “Sun Room” addition ideally situated in the heart of Lakelands. This beautiful home offers over 3,500 square feet of living space on three levels. Step in thru the welcoming front porch with gorgeous views of the private community green area into a 2-story center hall foyer entrance. On this level you will find hardwood floors throughout, living room and dining room with plantation shutters and a pass thru to the eat-in kitchen with center island, pantry and granite countertops. The kitchen opens to an eat-in kitchen area, a large family room with stacked stone gas fireplace and hallway that leads to laundry/mud room area, a completely remodeled powder room and “bonus” sun room, this room could be used as a possible main level bedroom if reconfigured. Upstairs you will find four spacious bedrooms with hardwood flooring throughout and two gorgeous remodeled full bathrooms. The spacious owners suite is complete with plantation shutters, walk-in closets, vaulted ceilings and a gorgeous totally remodeled en suite bathroom with oversized shower, freestanding tub and double vanities with quartz top. The finished lower level is perfect for a media/game room or future guest space with a half bath and kitchen/wet bar area with its own sink, under the counter refrigerator and dishwasher. Step out from the main level to covered side entryway to a paver patio area surrounded by flowering trees and gardens perfect for entertaining, This patio area connects the home to a oversized 2 car garage with ample room for storage. This home is just blocks from everything the Kentlands/Lakelands community has to offer: shops, restaurants, movie theater, clubhouse, pool, tennis courts, basketball courts, playgrounds and walking trails.
Location
State MD
County Montgomery
Zoning MXD
Rooms
Basement Fully Finished
Interior
Interior Features Breakfast Area, Kitchen - Island, Dining Area, Primary Bath(s), Window Treatments, Wet/Dry Bar, Wood Floors, Upgraded Countertops, Floor Plan - Open
Hot Water Natural Gas
Heating Zoned
Cooling Ceiling Fan(s), Central A/C
Fireplaces Number 1
Fireplaces Type Fireplace - Glass Doors, Heatilator, Mantel(s)
Equipment Disposal, Dryer, Exhaust Fan, Microwave, Oven - Double, Refrigerator, Washer
Fireplace Y
Appliance Disposal, Dryer, Exhaust Fan, Microwave, Oven - Double, Refrigerator, Washer
Heat Source Natural Gas
Exterior
Exterior Feature Patio(s), Porch(es)
Parking Features Garage - Rear Entry, Oversized
Garage Spaces 2.0
Utilities Available Cable TV Available, Multiple Phone Lines
Amenities Available Basketball Courts, Bike Trail, Community Center, Exercise Room, Jog/Walk Path, Party Room, Pool - Outdoor, Tennis Courts, Tot Lots/Playground, Common Grounds
Water Access N
View Park/Greenbelt
Accessibility None
Porch Patio(s), Porch(es)
Total Parking Spaces 2
Garage Y
Building
Lot Description Corner, Premium
Story 3
Foundation Block
Sewer Public Sewer
Water Public
Architectural Style Traditional
Level or Stories 3
Additional Building Above Grade, Below Grade
Structure Type Cathedral Ceilings,Tray Ceilings,9'+ Ceilings
New Construction N
Schools
Elementary Schools Rachel Carson
Middle Schools Lakelands Park
High Schools Quince Orchard
School District Montgomery County Public Schools
Others
HOA Fee Include Management,Pool(s),Snow Removal,Trash
Senior Community No
Tax ID 160903325215
Ownership Fee Simple
SqFt Source Assessor
Special Listing Condition Standard
Read Less Info
Want to know what your home might be worth? Contact us for a FREE valuation!

Our team is ready to help you sell your home for the highest possible price ASAP

Bought with Miguel Saba Jr. • Compass
GET MORE INFORMATION
Licensed Real Estate Broker







