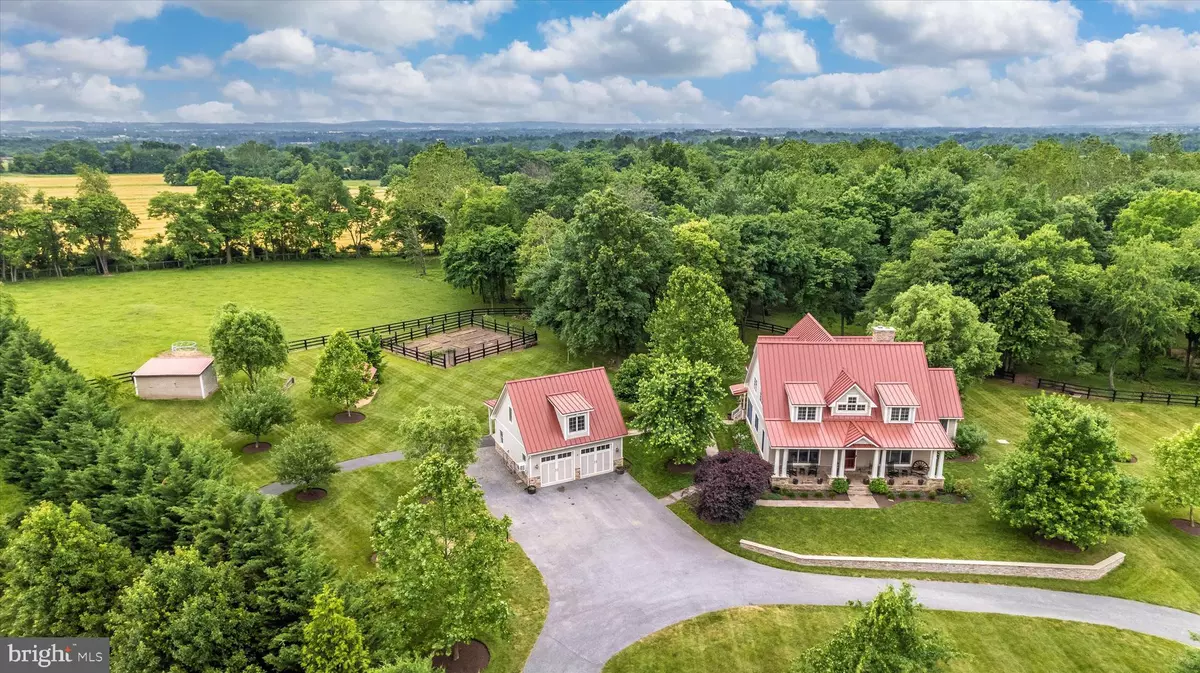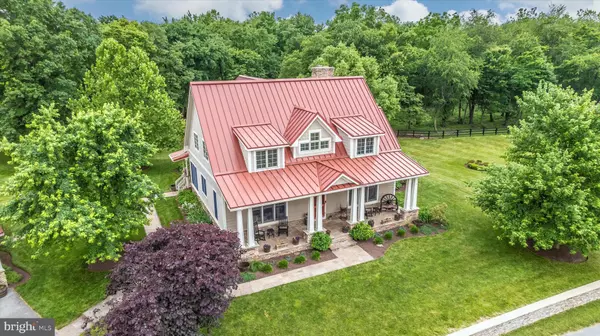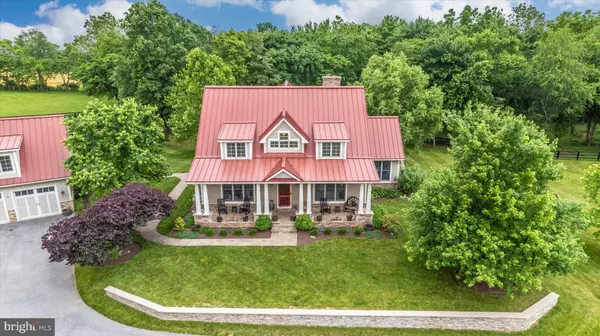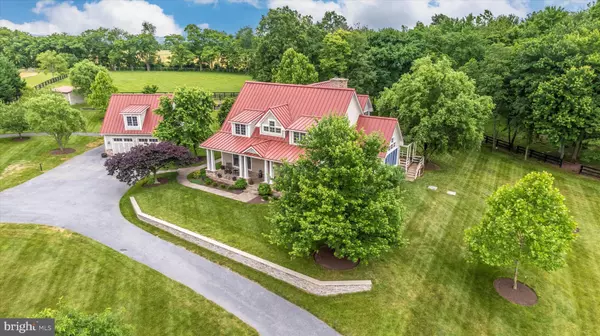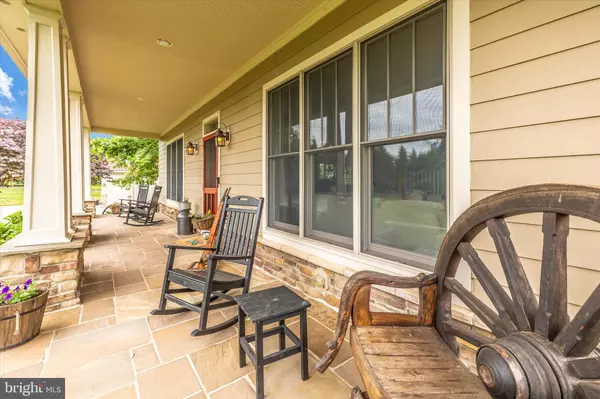$1,200,000
$1,345,000
10.8%For more information regarding the value of a property, please contact us for a free consultation.
4 Beds
4 Baths
4,290 SqFt
SOLD DATE : 10/21/2022
Key Details
Sold Price $1,200,000
Property Type Single Family Home
Sub Type Detached
Listing Status Sold
Purchase Type For Sale
Square Footage 4,290 sqft
Price per Sqft $279
Subdivision None Available
MLS Listing ID MDFR2021746
Sold Date 10/21/22
Style Cape Cod,Farmhouse/National Folk
Bedrooms 4
Full Baths 3
Half Baths 1
HOA Y/N N
Abv Grd Liv Area 3,350
Originating Board BRIGHT
Year Built 2007
Annual Tax Amount $6,962
Tax Year 2022
Lot Size 20.070 Acres
Acres 20.07
Property Description
This custom Texas country style cape cod is just what you've dreamed of. No detail has been missed in this well appointed custom home. Nestled on 20 secluded acres, this home features 4 bedrooms, 3.5 bathrooms with an open concept and main floor primary suite. When you are done enjoying the stunning mountain views from your front porch, come inside to the great room w/ 9 foot ceilings, wood burning fireplace with floor to ceiling stonework and custom wood beam mantel. Continue enjoying the views from your main floor office space featuring board and batten details. The kitchen features Soapstone countertops, custom cabinetry and a commercial grade JennAir stove, farmhouse kitchen sink and walk-in pantry. Widened 32" doorways lead you to the spacious primary suite with walk-in closet, and bath with clawfoot tub, dual vanities, and custom neutral tilework throughout. Connected to the primary suite is a bright sunroom with elevated ceilings, floor to ceiling windows and access to the freshly painted deck & back yard. The sunroom directs you back to the inviting living room for convenient access to the entire main floor. Upstairs, you will find a family room flexible area perfect for additional office space, crafting, library or lounge space. A neutral full bathroom is available for two spacious bedrooms. A third larger bedroom features an en-suite bathroom with separate soaker tub and standing shower. The lower level of this home is finished openly with a second wood burning fireplace with stone veneer. A large unfinished area contains rough-in for another bathroom as well as ample room for additional finished space and an enclosed sound sensitive music room.
Now, let's head outside - this stunning property is sure to win the heart of any outdoor enthusiast. After a brief, peaceful walk from the home, you will come upon a 1.5+ acre fully stocked pond fully. The pond has a large fish feeding ring, a unique grass dock-like walkway, as well as an intended waterfowl habitat nestled directly under geese and duck flight patterns. The distant property surrounding the pond is fenced with no climb wire fencing. Electric has been run to the pond area. Heading towards the back of the property, you can enjoy several acres of secluded woodland, with ample space for tree stands, or hacking trails perfect for both horses and hikers. There are multiple recently board fenced pastures and a fenced rear yard area. Property is well suited for various types of livestock. The pastures feature run-in sheds currently used for cattle but can easily convert for horses++.
The detached garage perfectly compliments the home and has excellent workspace inside and an additional unfinished loft area. Large double doors access the backyard from the rear of the garage with an overhang overlooking the backyard which would be an excellent space for a future pool.
LOOKING FOR MULTI-DWELLING OR MULTI-GENERATIONAL OPPORTUNITY? MLS MDFR2021262 - 10099 MASSER RD - IS DIRECTLY CONNECTED TO THIS PROPERTY BY WAY OF ASPHALT PAVED WALKWAYS!
This is an easy property to love and will not disappoint!
Location
State MD
County Frederick
Zoning AGRICULTURAL
Rooms
Other Rooms Sun/Florida Room, Great Room, Laundry
Basement Partially Finished, Walkout Stairs, Side Entrance, Outside Entrance
Main Level Bedrooms 1
Interior
Interior Features Ceiling Fan(s), Combination Kitchen/Dining, Entry Level Bedroom, Family Room Off Kitchen, Kitchen - Eat-In, Kitchen - Island, Pantry, Primary Bath(s), Recessed Lighting, Sprinkler System, Store/Office, Upgraded Countertops, Walk-in Closet(s), Window Treatments, Wood Floors, Stove - Wood
Hot Water Electric
Heating Other
Cooling Central A/C
Flooring Hardwood
Fireplaces Number 2
Fireplaces Type Wood
Equipment Built-In Microwave, Stove, Stainless Steel Appliances, Dishwasher, Disposal, Dryer - Electric, Dryer - Front Loading, Exhaust Fan, Oven - Self Cleaning, Oven/Range - Gas, Washer - Front Loading, Water Heater
Fireplace Y
Appliance Built-In Microwave, Stove, Stainless Steel Appliances, Dishwasher, Disposal, Dryer - Electric, Dryer - Front Loading, Exhaust Fan, Oven - Self Cleaning, Oven/Range - Gas, Washer - Front Loading, Water Heater
Heat Source Propane - Owned, Wood
Laundry Main Floor
Exterior
Exterior Feature Deck(s)
Parking Features Garage - Rear Entry, Garage - Front Entry, Additional Storage Area, Garage Door Opener
Garage Spaces 2.0
Fence Board
Utilities Available Cable TV Available, Phone Available, Propane
Water Access N
View Mountain, Panoramic, Pond, Pasture, Scenic Vista
Roof Type Metal
Farm Horse,Livestock,Mixed Use,Hog,Hay,General,Dairy,Beef
Accessibility 32\"+ wide Doors
Porch Deck(s)
Total Parking Spaces 2
Garage Y
Building
Lot Description Backs to Trees, Landscaping, Level, Pond, Rear Yard, Private
Story 2.5
Foundation Concrete Perimeter
Sewer Mound System
Water Well
Architectural Style Cape Cod, Farmhouse/National Folk
Level or Stories 2.5
Additional Building Above Grade, Below Grade
New Construction N
Schools
Elementary Schools Lewistown
Middle Schools Monocacy
High Schools Governor Thomas Johnson
School District Frederick County Public Schools
Others
Senior Community No
Tax ID 1120409444
Ownership Fee Simple
SqFt Source Assessor
Acceptable Financing Cash, Conventional, Farm Credit Service
Horse Property Y
Listing Terms Cash, Conventional, Farm Credit Service
Financing Cash,Conventional,Farm Credit Service
Special Listing Condition Standard
Read Less Info
Want to know what your home might be worth? Contact us for a FREE valuation!

Our team is ready to help you sell your home for the highest possible price ASAP

Bought with Lisa Glikbarg • Century 21 Redwood Realty
GET MORE INFORMATION
Licensed Real Estate Broker


