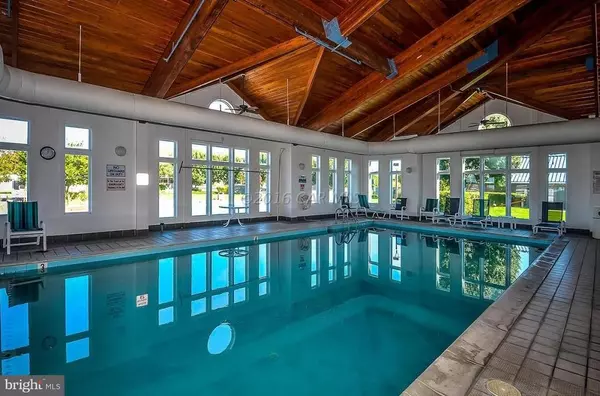$340,000
$349,900
2.8%For more information regarding the value of a property, please contact us for a free consultation.
2 Beds
2 Baths
1,125 SqFt
SOLD DATE : 11/06/2020
Key Details
Sold Price $340,000
Property Type Condo
Sub Type Condo/Co-op
Listing Status Sold
Purchase Type For Sale
Square Footage 1,125 sqft
Price per Sqft $302
Subdivision Heron Harbour
MLS Listing ID MDWO116308
Sold Date 11/06/20
Style Contemporary
Bedrooms 2
Full Baths 2
Condo Fees $4,444/ann
HOA Fees $75/ann
HOA Y/N Y
Abv Grd Liv Area 1,125
Originating Board BRIGHT
Year Built 1999
Annual Tax Amount $3,894
Tax Year 2020
Lot Dimensions 0.00 x 0.00
Property Description
Come take peek at this lovely 2 BR/2 BA condo located on the second floor of the "C" building in Bay Watch III! This unit is located in the beautiful neighbourhood of Heron Harbor Isle in North Ocean City. You will love this family oriented, coastal location, which is near many wonderful restaurants, grocery stores, shopping, and of course, the beach! With the southern exposure from the back deck, this condo is very bright and cheerful. Sit on the deck and enjoy watching the boats go by. Slip #67 is included with this property, and offers electric pedestals and hose bibs for your convenience, and a lovely boardwalk for daily strolls. The Kitchen is laid out for ease of cooking, with a bar area for extra seating. Beautiful stone backsplashes have been added. A full membership to the Heron Harbour Isle Recreation Association is included, where you will enjoy indoor and outdoor pools, Har-Tru, lighted tennis courts, workout room, sauna and Kiddie pool. HVAC was replaced in 2018; carpeting in 2015. Although the owners are excluding all contents and furnishings, they will be replacing all the furniture with comparable items - deck furniture and Kitchen contents excluded. Come see what Heron Harbour is all about!
Location
State MD
County Worcester
Area Bayside Waterfront (84)
Zoning R-2
Rooms
Main Level Bedrooms 2
Interior
Interior Features Carpet, Ceiling Fan(s), Combination Dining/Living, Flat, Floor Plan - Open, Primary Bath(s), Recessed Lighting, Sprinkler System, Window Treatments
Hot Water Electric
Heating Heat Pump - Electric BackUp
Cooling Central A/C
Flooring Carpet, Ceramic Tile
Equipment Built-In Microwave, Built-In Range, Dishwasher, Disposal, Oven/Range - Electric, Refrigerator, Washer/Dryer Stacked, Water Heater
Furnishings Yes
Fireplace N
Window Features Double Pane,Energy Efficient,Insulated,Screens,Vinyl Clad
Appliance Built-In Microwave, Built-In Range, Dishwasher, Disposal, Oven/Range - Electric, Refrigerator, Washer/Dryer Stacked, Water Heater
Heat Source Electric
Laundry Washer In Unit, Dryer In Unit
Exterior
Utilities Available Cable TV, Natural Gas Available, Phone
Amenities Available Club House, Common Grounds, Exercise Room, Fitness Center, Library, Meeting Room, Pool - Indoor, Pool - Outdoor, Sauna, Tennis Courts
Water Access N
View Canal
Roof Type Architectural Shingle
Accessibility None
Garage N
Building
Story 1
Unit Features Garden 1 - 4 Floors
Sewer Public Sewer
Water Public
Architectural Style Contemporary
Level or Stories 1
Additional Building Above Grade, Below Grade
New Construction N
Schools
Elementary Schools Ocean City
Middle Schools Stephen Decatur
High Schools Stephen Decatur
School District Worcester County Public Schools
Others
Pets Allowed Y
HOA Fee Include Common Area Maintenance,Custodial Services Maintenance,Ext Bldg Maint,Insurance,Lawn Care Front,Lawn Care Rear,Lawn Care Side,Lawn Maintenance,Management,Trash,Water
Senior Community No
Tax ID 10-374170
Ownership Condominium
Acceptable Financing Cash, Conventional, Variable
Listing Terms Cash, Conventional, Variable
Financing Cash,Conventional,Variable
Special Listing Condition Standard
Pets Allowed Cats OK, Dogs OK
Read Less Info
Want to know what your home might be worth? Contact us for a FREE valuation!

Our team is ready to help you sell your home for the highest possible price ASAP

Bought with Deborah K. Bennington • Berkshire Hathaway HomeServices PenFed Realty - OP
GET MORE INFORMATION
Licensed Real Estate Broker







