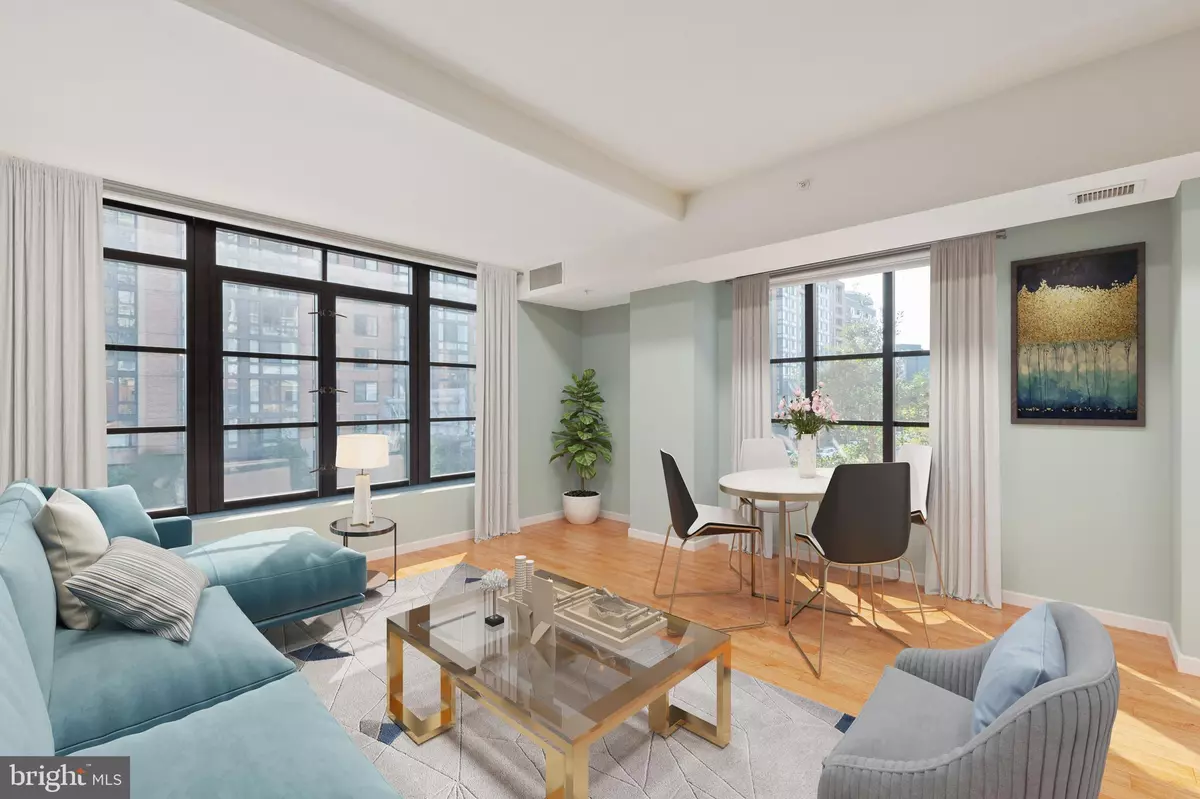$520,000
$499,000
4.2%For more information regarding the value of a property, please contact us for a free consultation.
1 Bed
1 Bath
960 SqFt
SOLD DATE : 02/26/2021
Key Details
Sold Price $520,000
Property Type Condo
Sub Type Condo/Co-op
Listing Status Sold
Purchase Type For Sale
Square Footage 960 sqft
Price per Sqft $541
Subdivision Mount Vernon
MLS Listing ID DCDC505628
Sold Date 02/26/21
Style Contemporary
Bedrooms 1
Full Baths 1
Condo Fees $684/mo
HOA Y/N N
Abv Grd Liv Area 960
Originating Board BRIGHT
Year Built 2008
Annual Tax Amount $3,697
Tax Year 2020
Property Description
1/31Open House Canceled due to snow. 1 Bed | Den | 1 Bath | 960 sqft | PARKING l Storage l Yale Steam Laundry blends an urban chic unit and modern amenities with the history of DC. A Loft-style floor plan that boasts a large corner Living Room with S & W views and large windows filling the space with tons of natural sunlight. This gorgeous unit features a newly renovated sleek kitchen with light quartz countertops, stainless steel appliances, subway tile backsplash, and an awesome FLOATING island that swivels in any direction!! Bathroom sink has a brand new quartz countertop and mirror. Custom closets, in unit washer/dryer, Hardwood floors, and high ceilings throughout the unit make this an oasis in the city. Yale Steam Laundry is a well-managed, pet-friendly building rich in amenities including rooftop pool with sundeck, billiards lounge, & large state-of-the art gym. Convenient access to I-395, transportation options include 2 metros, and a quick drive to Reagan National Airport.Soul Cycle, Safeway, ultra luxe CityCenterDC shops/eateries close by, with a 97 Walk Score. FHA/VA approved. Thanks for stopping by! We hope you make this your next home!
Location
State DC
County Washington
Rooms
Other Rooms Living Room, Dining Room, Kitchen, Den
Main Level Bedrooms 1
Interior
Interior Features Built-Ins, Combination Dining/Living, Combination Kitchen/Living, Floor Plan - Open, Kitchen - Island
Hot Water Electric
Heating Heat Pump(s)
Cooling Central A/C
Equipment Built-In Microwave, Dishwasher, Disposal, Dryer - Front Loading, Refrigerator, Stainless Steel Appliances, Stove, Washer/Dryer Stacked, Washer - Front Loading
Appliance Built-In Microwave, Dishwasher, Disposal, Dryer - Front Loading, Refrigerator, Stainless Steel Appliances, Stove, Washer/Dryer Stacked, Washer - Front Loading
Heat Source Electric
Laundry Dryer In Unit, Washer In Unit
Exterior
Parking Features Basement Garage, Garage Door Opener, Underground
Garage Spaces 1.0
Parking On Site 1
Amenities Available Billiard Room, Exercise Room, Elevator, Fitness Center, Extra Storage, Meeting Room, Pool - Outdoor, Tennis Courts, Security
Water Access N
View City, Street
Accessibility None
Total Parking Spaces 1
Garage N
Building
Story 1
Unit Features Hi-Rise 9+ Floors
Sewer Public Sewer
Water Public
Architectural Style Contemporary
Level or Stories 1
Additional Building Above Grade, Below Grade
New Construction N
Schools
School District District Of Columbia Public Schools
Others
Pets Allowed Y
HOA Fee Include Common Area Maintenance,Lawn Care Front,Insurance,Management,Pool(s),Snow Removal,Trash,Water,Sewer,Reserve Funds
Senior Community No
Tax ID 0514//2088
Ownership Condominium
Security Features Desk in Lobby,Intercom,Monitored,Resident Manager
Special Listing Condition Standard
Pets Allowed Case by Case Basis, Cats OK, Dogs OK
Read Less Info
Want to know what your home might be worth? Contact us for a FREE valuation!

Our team is ready to help you sell your home for the highest possible price ASAP

Bought with Suzanne Welch • KW Metro Center
GET MORE INFORMATION
Licensed Real Estate Broker







