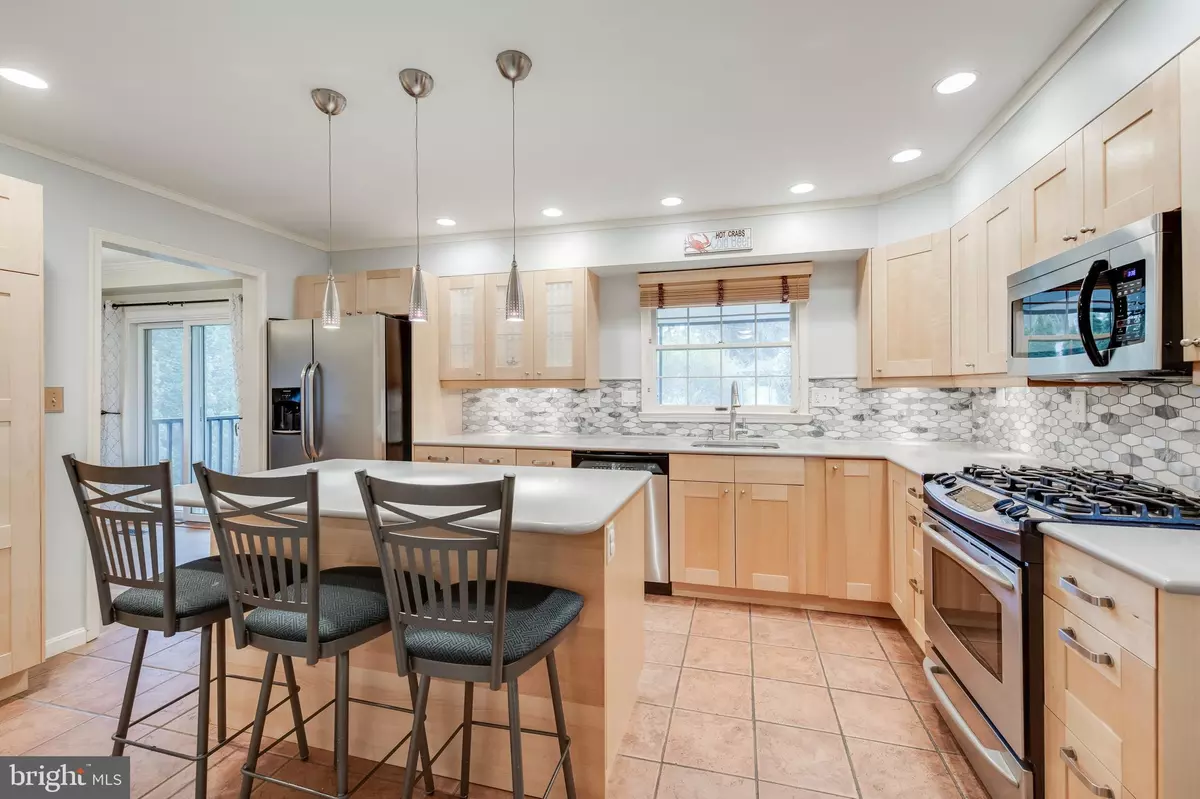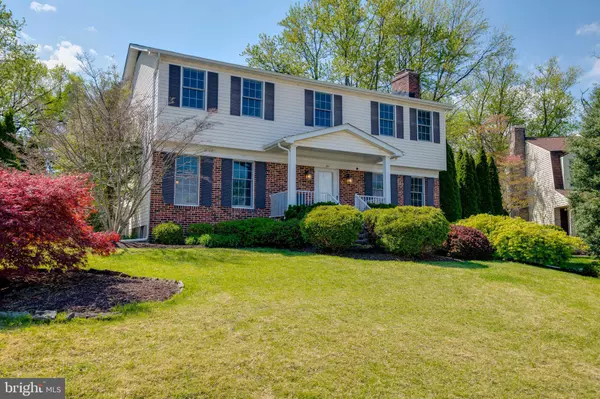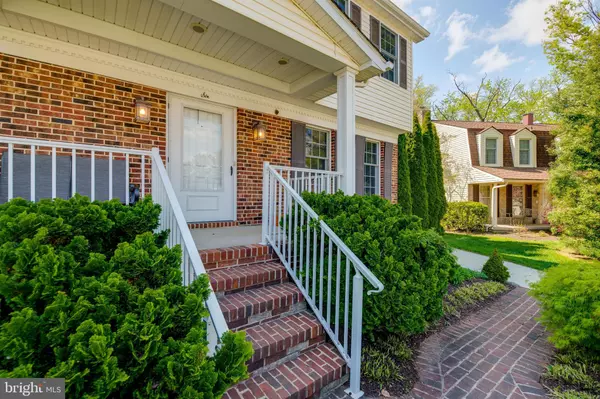$500,000
$489,900
2.1%For more information regarding the value of a property, please contact us for a free consultation.
4 Beds
4 Baths
2,950 SqFt
SOLD DATE : 07/07/2021
Key Details
Sold Price $500,000
Property Type Single Family Home
Sub Type Detached
Listing Status Sold
Purchase Type For Sale
Square Footage 2,950 sqft
Price per Sqft $169
Subdivision Springdale
MLS Listing ID MDBC523492
Sold Date 07/07/21
Style Colonial
Bedrooms 4
Full Baths 3
Half Baths 1
HOA Fees $5/ann
HOA Y/N Y
Abv Grd Liv Area 2,120
Originating Board BRIGHT
Year Built 1971
Annual Tax Amount $5,326
Tax Year 2021
Lot Size 9,480 Sqft
Acres 0.22
Lot Dimensions 1.00 x
Property Description
Here is your chance to buy into the community of Springdale. This home is located at the end of a cul-de-sac and has a great, flat yard that backs to community space. There is also a stone Patio for outdoor entertainment. There are many updates to this home as well. You'll love the hardwood floors throughout the home and spaciousness of the rooms. The kitchen is gracious with lots of solid wood cabinetry, Quartz countertops, and stainless appliances. Island provides additional seating as well as a great prep area. The rooms are larger than expected providing comfortable seating throughout. The Screened-in porch is a favorite gathering spot in the home. Family room has a cozy brick fireplace and connects to the Powder Room and Mudroom area which connects to side entrance for home. Bedrooms are spacious with generous closets, hardwood floors, and ceiling fans. Lower level has an oversized Family room for multiple area activities. There is a Walk out and some windows as well. Home is warm and inviting and perfectly situated in the neighborhood. You can join the Springdale community pool as well which is close by. Come see this soon! It won't last. *Sellers require to stay in home until end of June*
Location
State MD
County Baltimore
Zoning RESIDENTIAL
Rooms
Other Rooms Living Room, Dining Room, Primary Bedroom, Bedroom 2, Bedroom 3, Bedroom 4, Kitchen, Family Room, Foyer, Utility Room, Bathroom 2, Bathroom 3, Primary Bathroom, Half Bath, Screened Porch
Basement Fully Finished, Outside Entrance, Walkout Stairs, Daylight, Partial, Windows
Interior
Interior Features Family Room Off Kitchen, Floor Plan - Traditional, Kitchen - Table Space, Primary Bath(s), Wood Floors, Carpet, Ceiling Fan(s), Kitchen - Gourmet, Kitchen - Island, Kitchen - Eat-In
Hot Water Natural Gas, Tankless
Heating Forced Air
Cooling Central A/C, Ceiling Fan(s)
Flooring Hardwood, Carpet
Fireplaces Number 1
Fireplaces Type Fireplace - Glass Doors, Wood, Mantel(s)
Equipment Dishwasher, Disposal, Dryer, Exhaust Fan, Microwave, Oven/Range - Gas, Washer, Refrigerator, Energy Efficient Appliances, Water Heater - Tankless
Fireplace Y
Window Features Double Pane,Screens,Energy Efficient
Appliance Dishwasher, Disposal, Dryer, Exhaust Fan, Microwave, Oven/Range - Gas, Washer, Refrigerator, Energy Efficient Appliances, Water Heater - Tankless
Heat Source Natural Gas
Laundry Basement, Has Laundry
Exterior
Exterior Feature Patio(s), Screened, Porch(es)
Garage Spaces 2.0
Water Access N
Roof Type Architectural Shingle
Accessibility None
Porch Patio(s), Screened, Porch(es)
Total Parking Spaces 2
Garage N
Building
Story 3
Sewer Public Sewer
Water Public
Architectural Style Colonial
Level or Stories 3
Additional Building Above Grade, Below Grade
New Construction N
Schools
School District Baltimore County Public Schools
Others
HOA Fee Include Common Area Maintenance
Senior Community No
Tax ID 04080814011170
Ownership Fee Simple
SqFt Source Assessor
Acceptable Financing Cash, Conventional, FHA, VA
Listing Terms Cash, Conventional, FHA, VA
Financing Cash,Conventional,FHA,VA
Special Listing Condition Standard
Read Less Info
Want to know what your home might be worth? Contact us for a FREE valuation!

Our team is ready to help you sell your home for the highest possible price ASAP

Bought with James M. Baldwin • Berkshire Hathaway HomeServices Homesale Realty
GET MORE INFORMATION
Licensed Real Estate Broker







