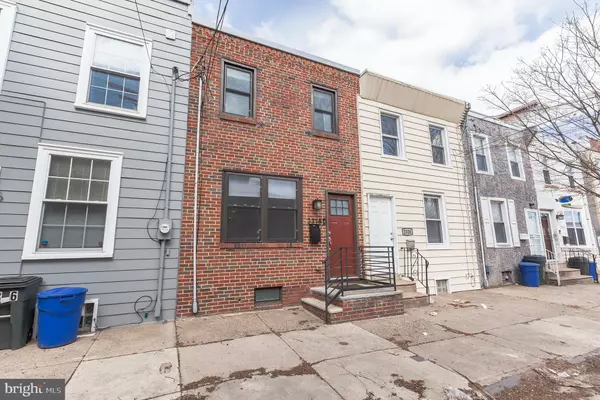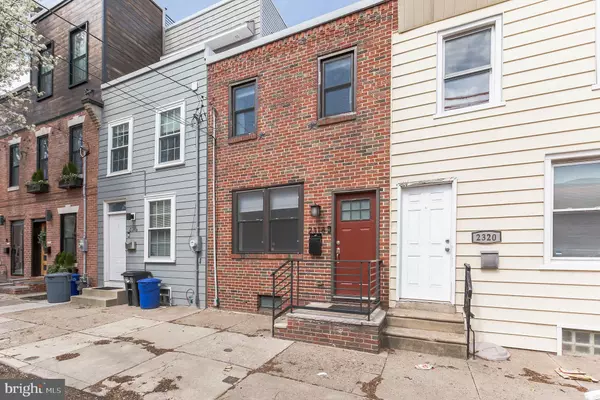$435,000
$435,000
For more information regarding the value of a property, please contact us for a free consultation.
2 Beds
3 Baths
1,324 SqFt
SOLD DATE : 05/31/2022
Key Details
Sold Price $435,000
Property Type Townhouse
Sub Type Interior Row/Townhouse
Listing Status Sold
Purchase Type For Sale
Square Footage 1,324 sqft
Price per Sqft $328
Subdivision Olde Richmond
MLS Listing ID PAPH2101264
Sold Date 05/31/22
Style Straight Thru
Bedrooms 2
Full Baths 2
Half Baths 1
HOA Y/N N
Abv Grd Liv Area 1,324
Originating Board BRIGHT
Year Built 1875
Annual Tax Amount $3,695
Tax Year 2022
Lot Size 840 Sqft
Acres 0.02
Lot Dimensions 14.00 x 60.00
Property Description
Stunning 2 bed, 2.5 bath home in an absolutely unbeatable location! Enter into the bright & airy living space, which features hardwood flooring and recessed lighting throughout. The dining area offers ample space for entertaining, along with a convenient half bath. The chef's kitchen is adorned with stainless steel appliances, shaker style cabinetry and island with seating. The backyard offers a quiet retreat from the bustle of city life. Upstairs, you'll find the spacious main bedroom, including ensuite bathroom. Down the hall is the sun-drenched second bedroom, 3-piece hall bath and laundry. The expansive roof deck is the show-stopper that completes this home, offering an incredible view and entire level of outdoor living, including interior wet-bar. Located steps from local staples such as Green Eggs Cafe, Starbucks, Honeygrow and more- this one won't last!
Location
State PA
County Philadelphia
Area 19125 (19125)
Zoning RSA5
Rooms
Basement Full
Main Level Bedrooms 2
Interior
Hot Water Natural Gas
Heating Forced Air
Cooling Central A/C
Heat Source Natural Gas
Exterior
Water Access N
Accessibility None
Garage N
Building
Story 2
Foundation Other
Sewer Public Sewer
Water Public
Architectural Style Straight Thru
Level or Stories 2
Additional Building Above Grade, Below Grade
New Construction N
Schools
School District The School District Of Philadelphia
Others
Senior Community No
Tax ID 312123600
Ownership Fee Simple
SqFt Source Assessor
Special Listing Condition Standard
Read Less Info
Want to know what your home might be worth? Contact us for a FREE valuation!

Our team is ready to help you sell your home for the highest possible price ASAP

Bought with Elizabeth Convery • Compass RE
GET MORE INFORMATION
Licensed Real Estate Broker







